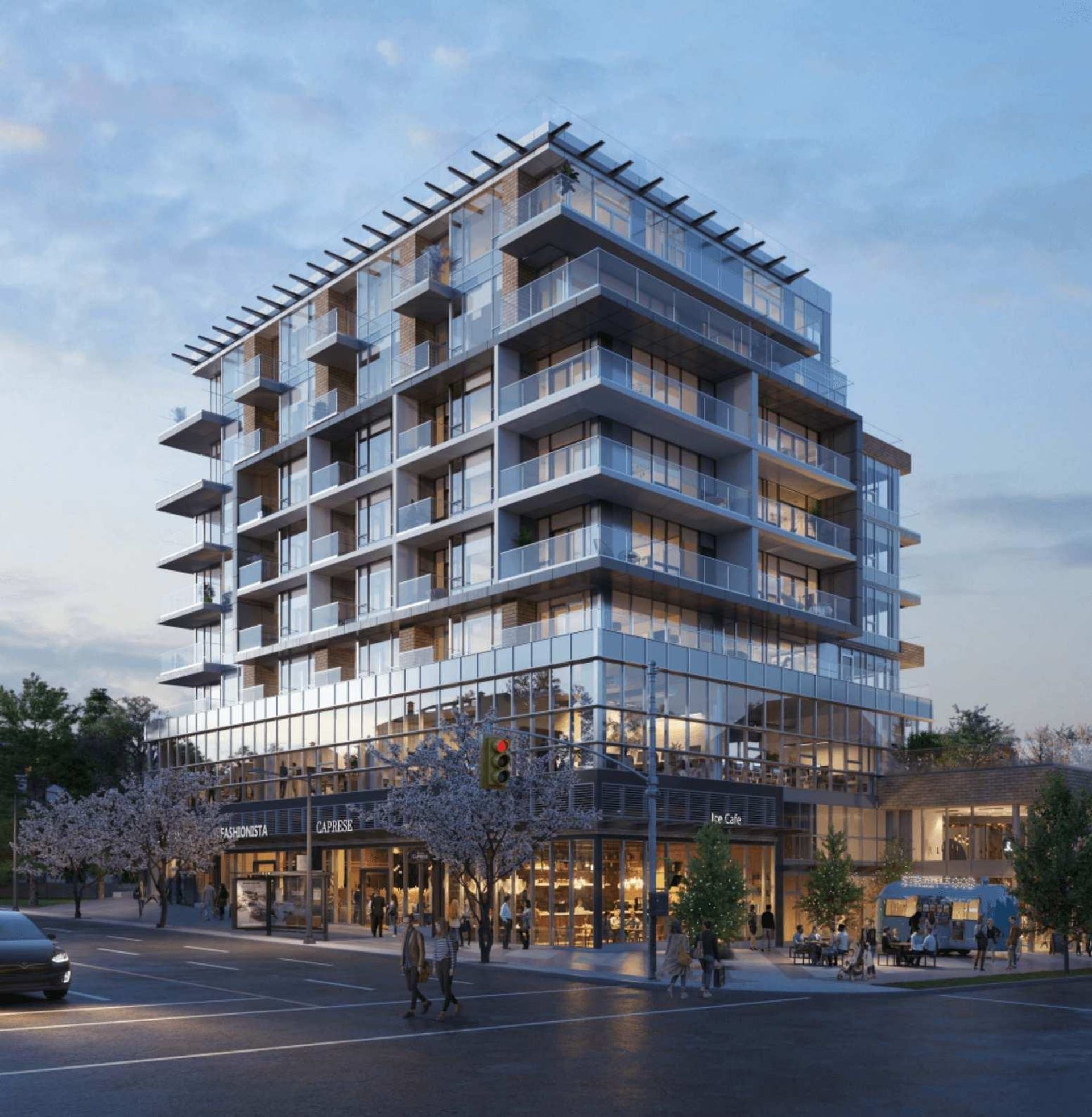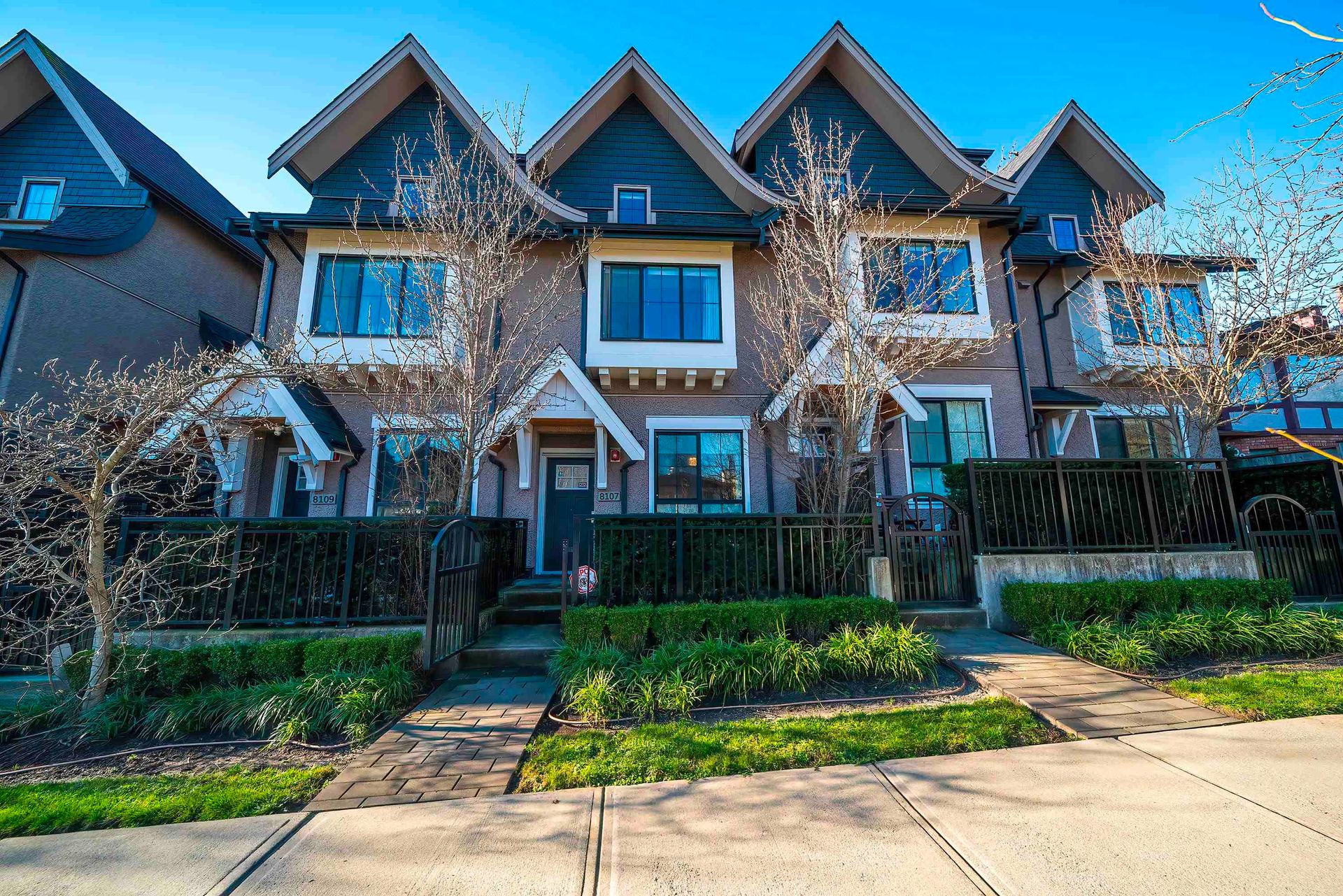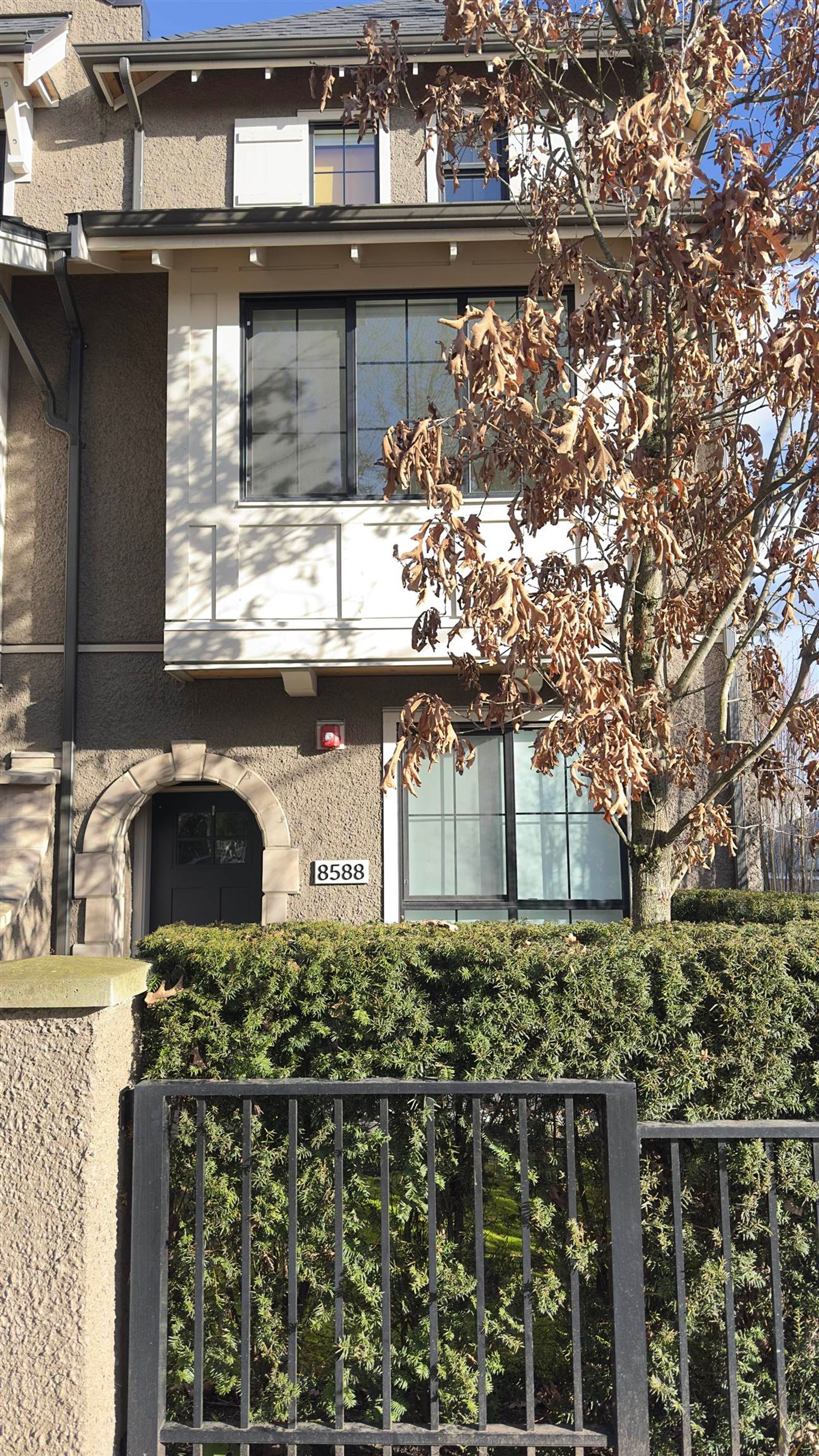3 Bedrooms
3 Bathrooms
Underground (2) Parking
Underground (2)
1,728 sqft
$1,748,000
About this Townhome in Marpole
Elegant 3 Bed + Office, 2.5 Bath Corner Townhome featuring open living/dining with high ceilings, A/C, wood floors, and a chef’s kitchen with Liebherr & Bosch appliances. Enjoy a sunny south-facing patio, two bedrooms with ensuites, and a top-floor primary with spa ensuite, WIC, balcony & panoramic views. Lower level offers a large office, full laundry, and direct access to 2 parking with EV charger. Steps to Winona Park, Churchill catchment, shops & transit on Marine/C…ambie. Open house: Oct 11 Saturday from 2:30pm to 4pm
Listed by RE/MAX City Realty.
Elegant 3 Bed + Office, 2.5 Bath Corner Townhome featuring open living/dining with high ceilings, A/C, wood floors, and a chef’s kitchen with Liebherr & Bosch appliances. Enjoy a sunny south-facing patio, two bedrooms with ensuites, and a top-floor primary with spa ensuite, WIC, balcony & panoramic views. Lower level offers a large office, full laundry, and direct access to 2 parking with EV charger. Steps to Winona Park, Churchill catchment, shops & transit on Marine/Cambie. Open house: Oct 11 Saturday from 2:30pm to 4pm
Listed by RE/MAX City Realty.
 Brought to you by your friendly REALTORS® through the MLS® System, courtesy of Garry Wadhwa for your convenience.
Brought to you by your friendly REALTORS® through the MLS® System, courtesy of Garry Wadhwa for your convenience.
Disclaimer: This representation is based in whole or in part on data generated by the Chilliwack & District Real Estate Board, Fraser Valley Real Estate Board or Real Estate Board of Greater Vancouver which assumes no responsibility for its accuracy.
More Details
- MLS® R3042237
- Bedrooms 3
- Bathrooms 3
- Type Townhome
- Building 276 W 62nd Avenue, Vancouver West
- Square Feet 1,728 sqft
- Full Baths 2
- Half Baths 1
- Taxes $5506.87
- Maintenance $701.72
- Parking Underground (2)
- View City
- Basement Full
- Storeys 3 storeys
- Year Built 2017
More About Marpole, Vancouver West
lattitude: 49.2141411
longitude: -123.111943
V5X 0H1
















































