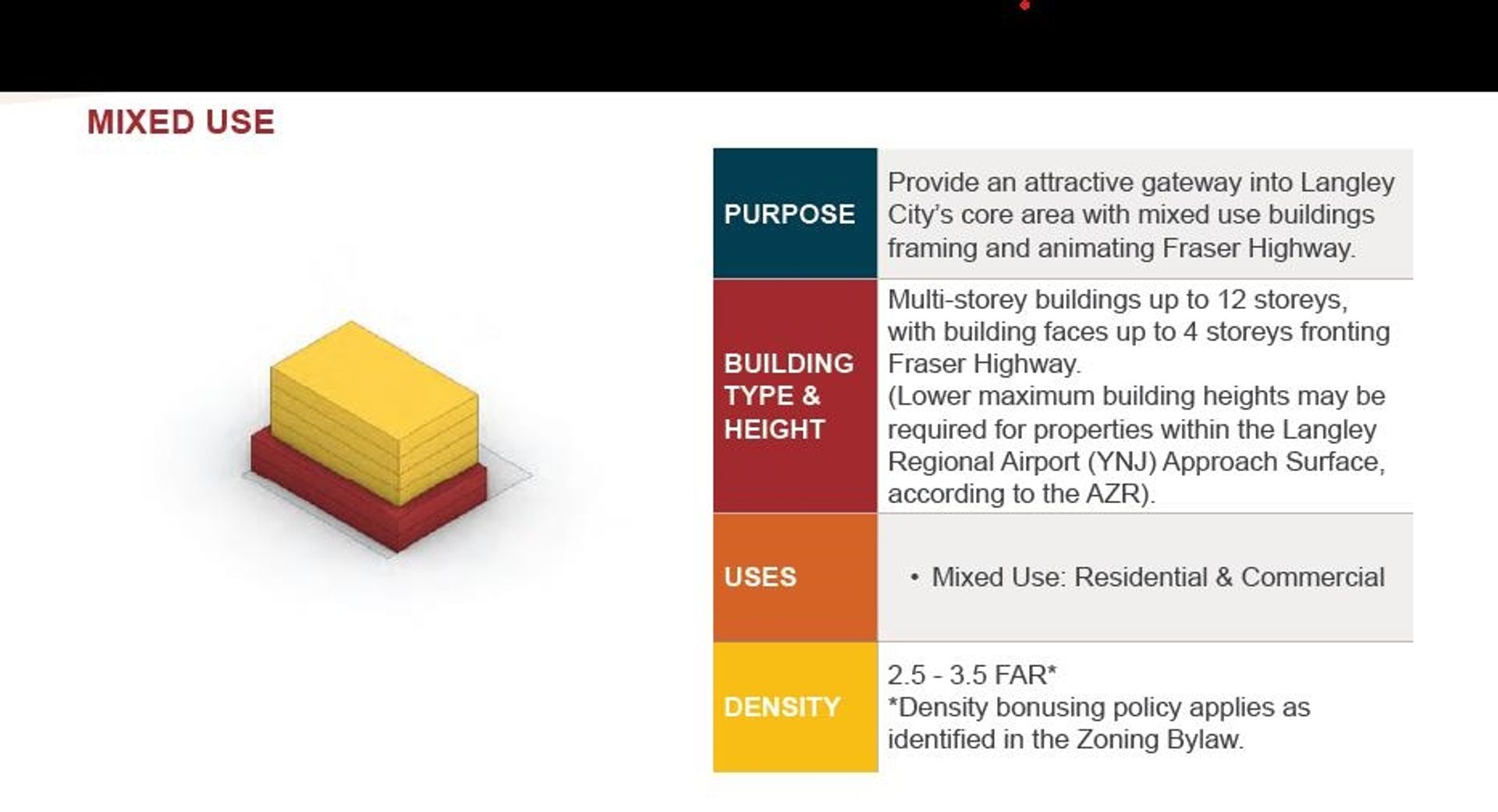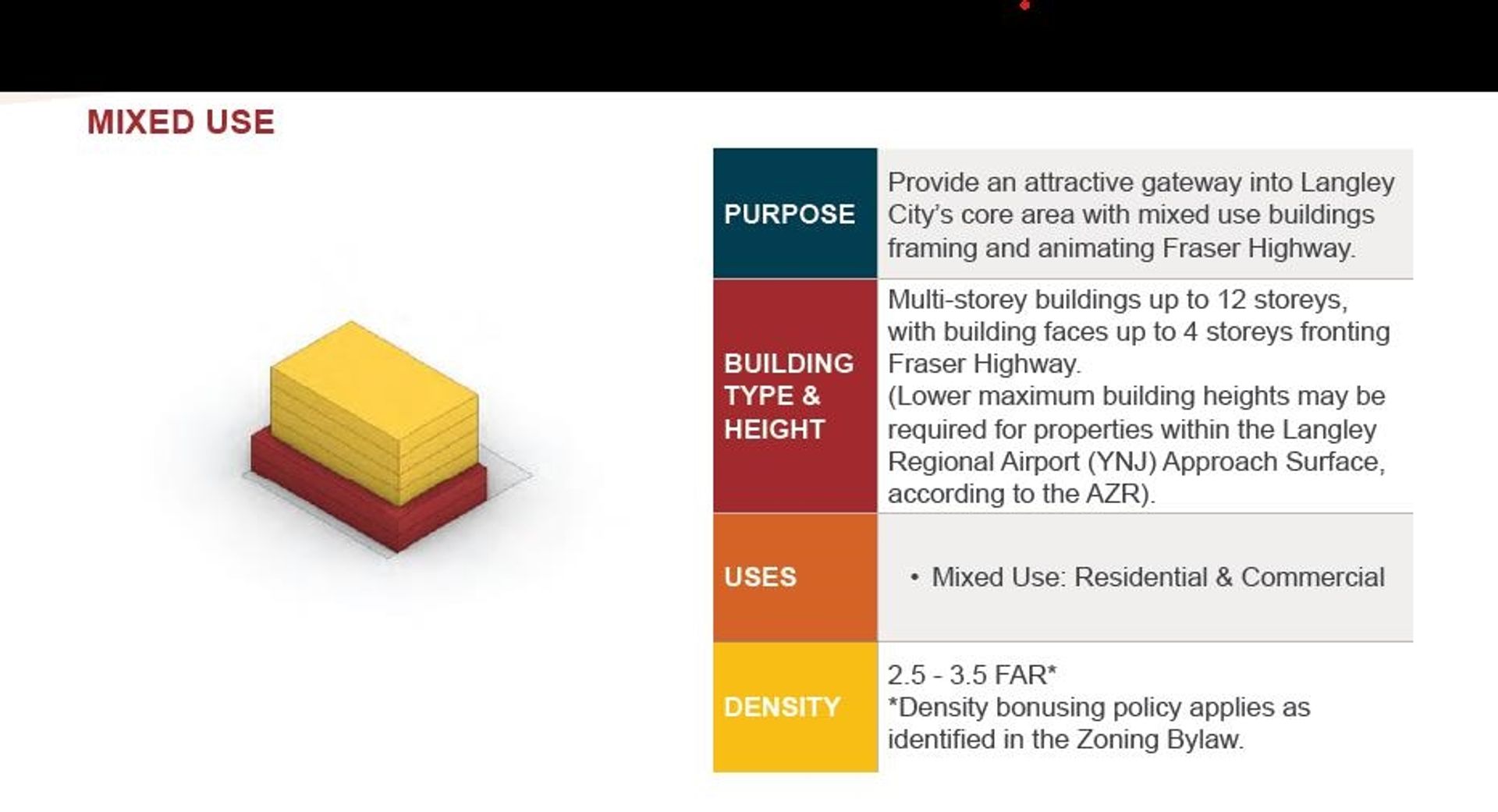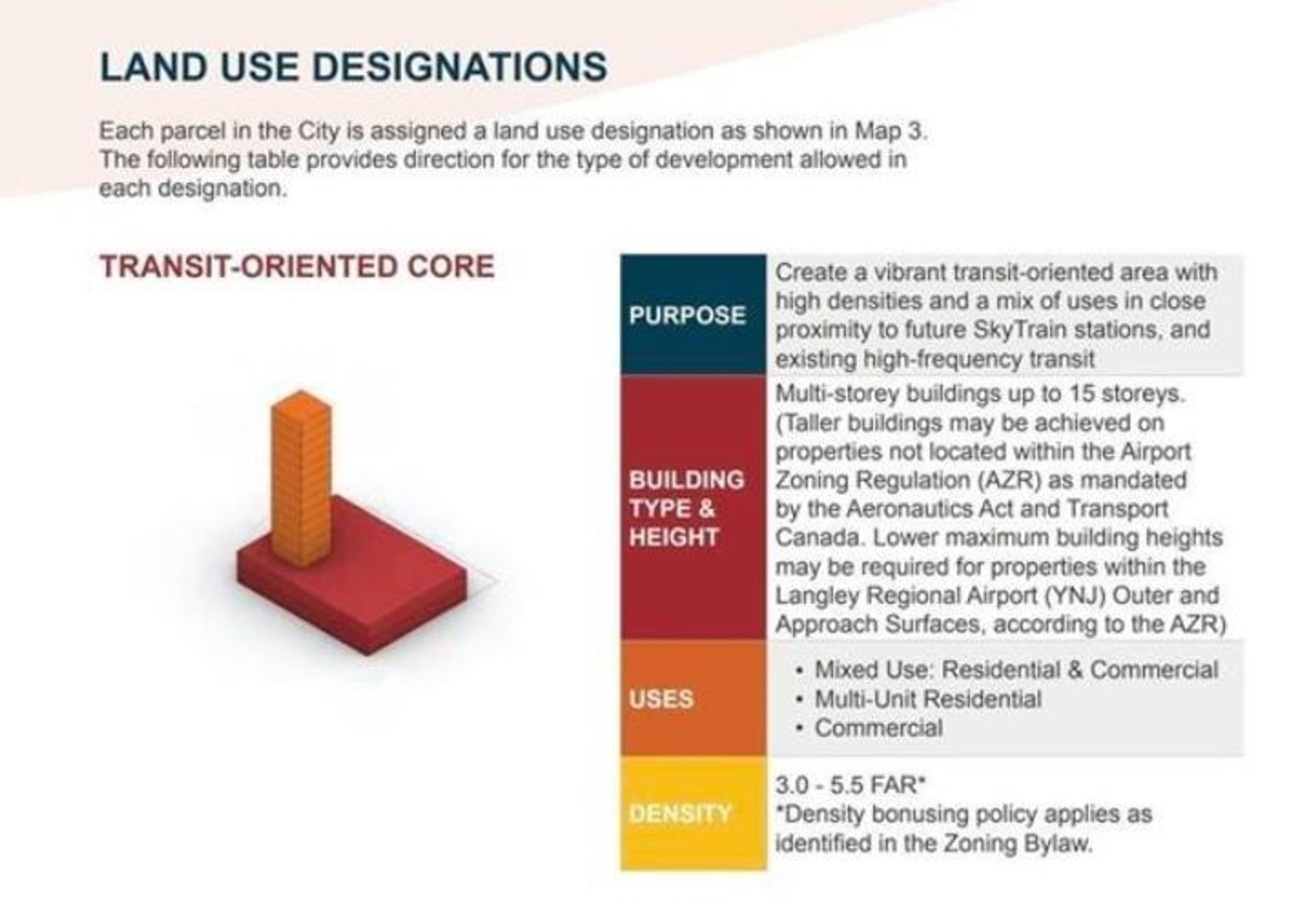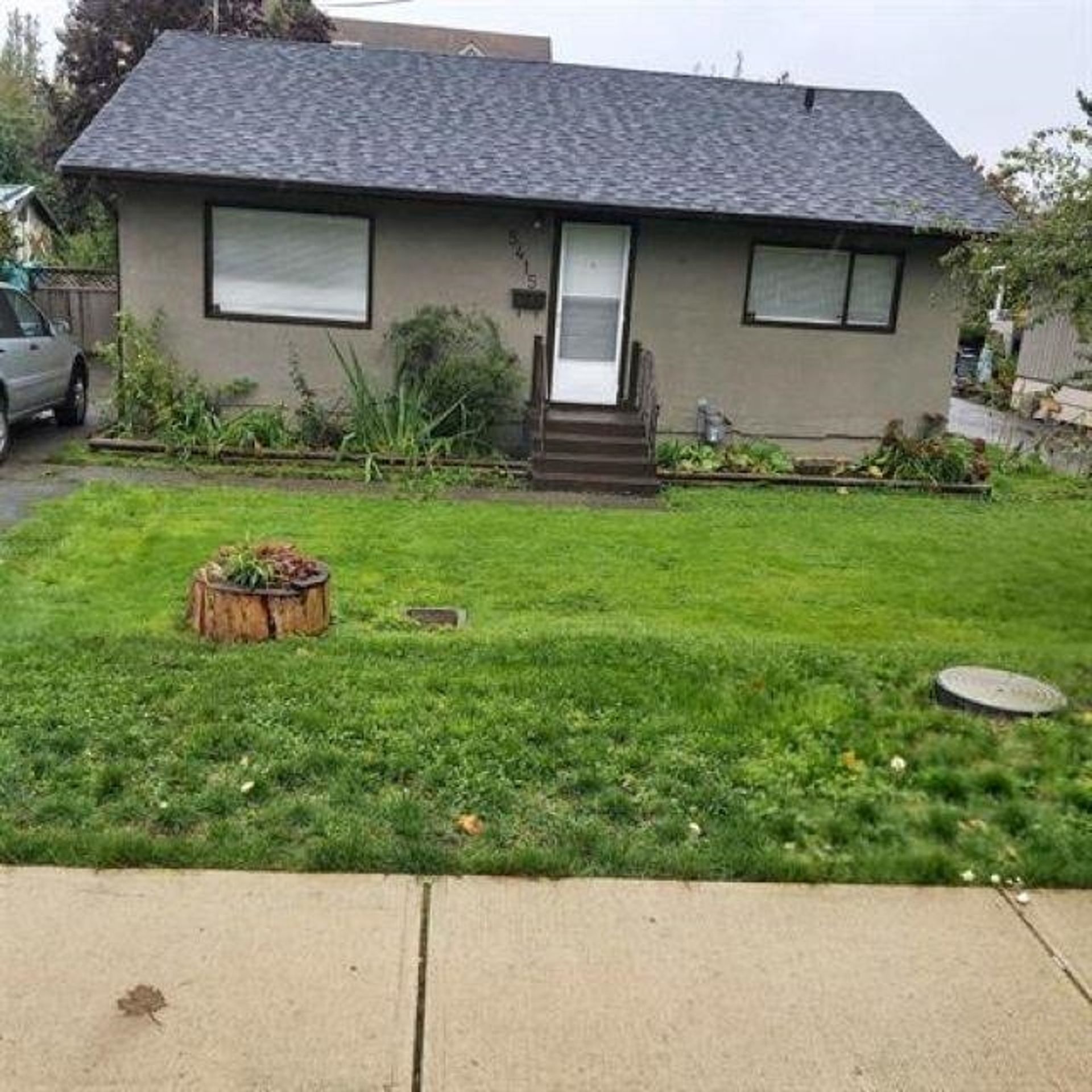7 Bedrooms
4 Bathrooms
Garage Triple, Front Access (6) Parking
Garage Triple, Front Access (6)
3,633 sqft
$2,279,000
About this House in Langley City
Stunning level entry basement home with quality workmanship & thoughtful design. Incredible European builder. Open-concept plan highlighted by wide-plank hardwood flooring, white shaker cabinetry & elegant quartz countertops throughout. Main features Gourmet kitchen w/large island, pantry, gas range & Fisher & Paykel appliance package, spacious great rm & doors to huge covered deck w/stairs to yard. 4 bedrooms & 2 full bathrooms, both w/dual vanities, walk-in shower & soaker …tub complete the main floor. Lower level includes a den, wet bar, family rm & potential additional bedroom - could be a great nanny suite. Sep entrance to a legal 2-bedrm suite w/own laundry. H/W on demand & A/C! Sought after neighbourhood- close to schools, parks, dog park, Al Anderson Pool & miles of nature trails.
Listed by Royal LePage - Wolstencroft.
Stunning level entry basement home with quality workmanship & thoughtful design. Incredible European builder. Open-concept plan highlighted by wide-plank hardwood flooring, white shaker cabinetry & elegant quartz countertops throughout. Main features Gourmet kitchen w/large island, pantry, gas range & Fisher & Paykel appliance package, spacious great rm & doors to huge covered deck w/stairs to yard. 4 bedrooms & 2 full bathrooms, both w/dual vanities, walk-in shower & soaker tub complete the main floor. Lower level includes a den, wet bar, family rm & potential additional bedroom - could be a great nanny suite. Sep entrance to a legal 2-bedrm suite w/own laundry. H/W on demand & A/C! Sought after neighbourhood- close to schools, parks, dog park, Al Anderson Pool & miles of nature trails.
Listed by Royal LePage - Wolstencroft.
 Brought to you by your friendly REALTORS® through the MLS® System, courtesy of Garry Wadhwa for your convenience.
Brought to you by your friendly REALTORS® through the MLS® System, courtesy of Garry Wadhwa for your convenience.
Disclaimer: This representation is based in whole or in part on data generated by the Chilliwack & District Real Estate Board, Fraser Valley Real Estate Board or Real Estate Board of Greater Vancouver which assumes no responsibility for its accuracy.
More Details
- MLS® R3041259
- Bedrooms 7
- Bathrooms 4
- Type House
- Square Feet 3,633 sqft
- Lot Size 7,144 sqft
- Frontage 52.50 ft
- Full Baths 4
- Half Baths 0
- Taxes $5540.2
- Parking Garage Triple, Front Access (6)
- Basement Finished
- Storeys 2 storeys
- Year Built 2025
- Style Basement Entry
More About Langley City, Langley
lattitude: 49.086389925
longitude: -122.655293769
V3A 3J8
















































