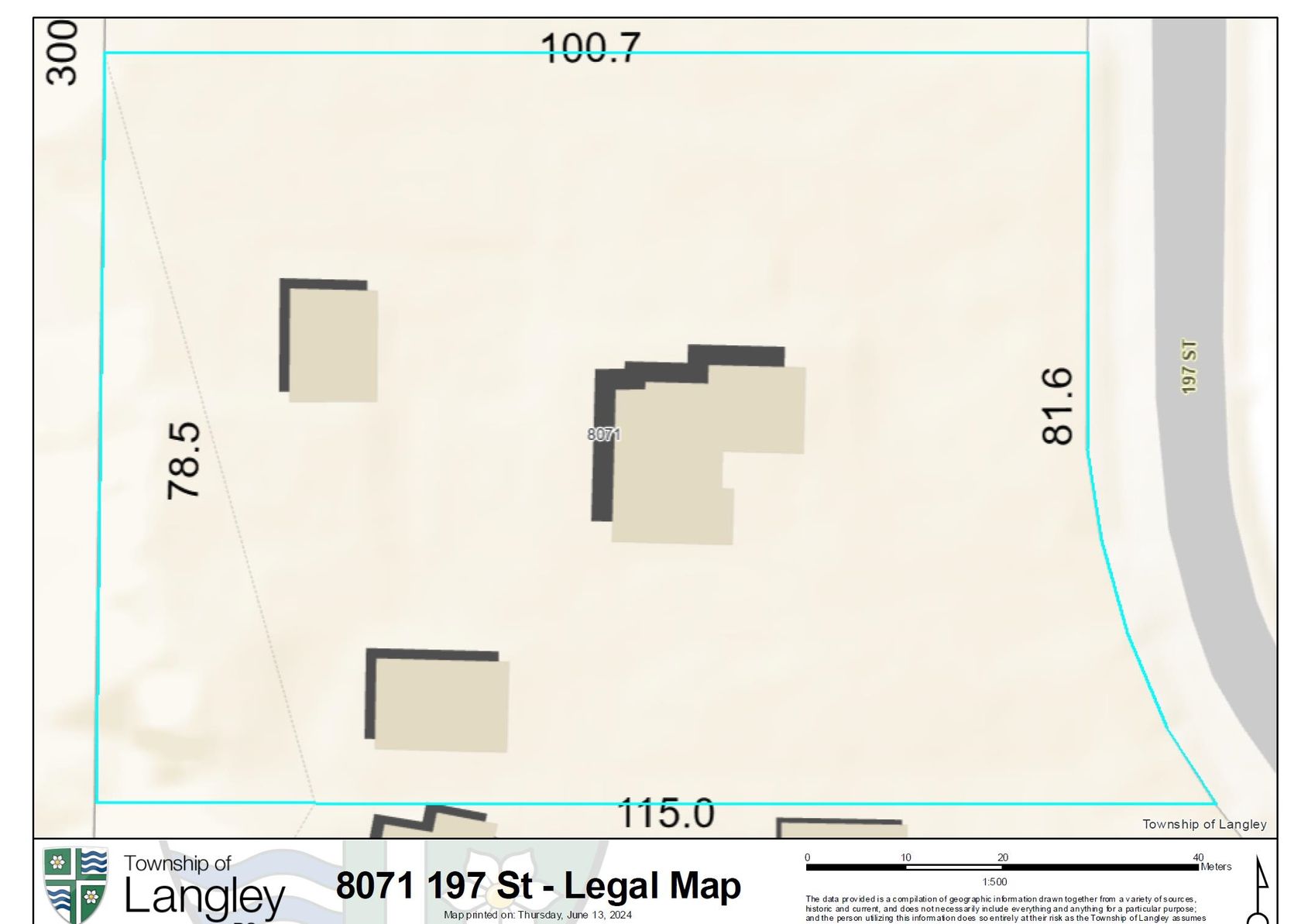4 Bedrooms
4 Bathrooms
Garage Single, Open, Guest, Lane Access, Rear Ac Parking
Garage Single, Open, Guest, Lane Access, Rear Ac
2,430 sqft
$1,149,900
About this House in Willoughby Heights
This gorgeous 4 bdrm, 4 bthrm END UNIT row home, is ready for you to move in & call home ~ No strata fees here! The original owners have loved this home & updated flooring, added feature walls, countertops, backsplash, hot water tank & more! Perfect layout for entertaining with the spacious open plan, high ceilings & large dining area! Kitchen has S/S appliances including gas, a large island & leads to the private south facing, fully fenced lovely private yard with shed. Have… an EV? There is charger & 220 in the garage. Head up to the 3 well sized bdrms with primary offering double closets & 4 pc ensuite. The flex space makes a great office /desk area! Down boasts a rec rm, another bdrm & full bath! Carvolth exchange, shopping, schools, rec, restaurants ~ everything outside your door!
Listed by RE/MAX Treeland Realty.
This gorgeous 4 bdrm, 4 bthrm END UNIT row home, is ready for you to move in & call home ~ No strata fees here! The original owners have loved this home & updated flooring, added feature walls, countertops, backsplash, hot water tank & more! Perfect layout for entertaining with the spacious open plan, high ceilings & large dining area! Kitchen has S/S appliances including gas, a large island & leads to the private south facing, fully fenced lovely private yard with shed. Have an EV? There is charger & 220 in the garage. Head up to the 3 well sized bdrms with primary offering double closets & 4 pc ensuite. The flex space makes a great office /desk area! Down boasts a rec rm, another bdrm & full bath! Carvolth exchange, shopping, schools, rec, restaurants ~ everything outside your door!
Listed by RE/MAX Treeland Realty.
 Brought to you by your friendly REALTORS® through the MLS® System, courtesy of Garry Wadhwa for your convenience.
Brought to you by your friendly REALTORS® through the MLS® System, courtesy of Garry Wadhwa for your convenience.
Disclaimer: This representation is based in whole or in part on data generated by the Chilliwack & District Real Estate Board, Fraser Valley Real Estate Board or Real Estate Board of Greater Vancouver which assumes no responsibility for its accuracy.
More Details
- MLS® R3041207
- Bedrooms 4
- Bathrooms 4
- Type House
- Square Feet 2,430 sqft
- Lot Size 2,418 sqft
- Frontage 25.00 ft
- Full Baths 3
- Half Baths 1
- Taxes $5790.62
- Parking Garage Single, Open, Guest, Lane Access, Rear Ac
- View Mountain
- Basement Full, Finished
- Storeys 2 storeys
- Year Built 2010
- Style 3 Storey


















































