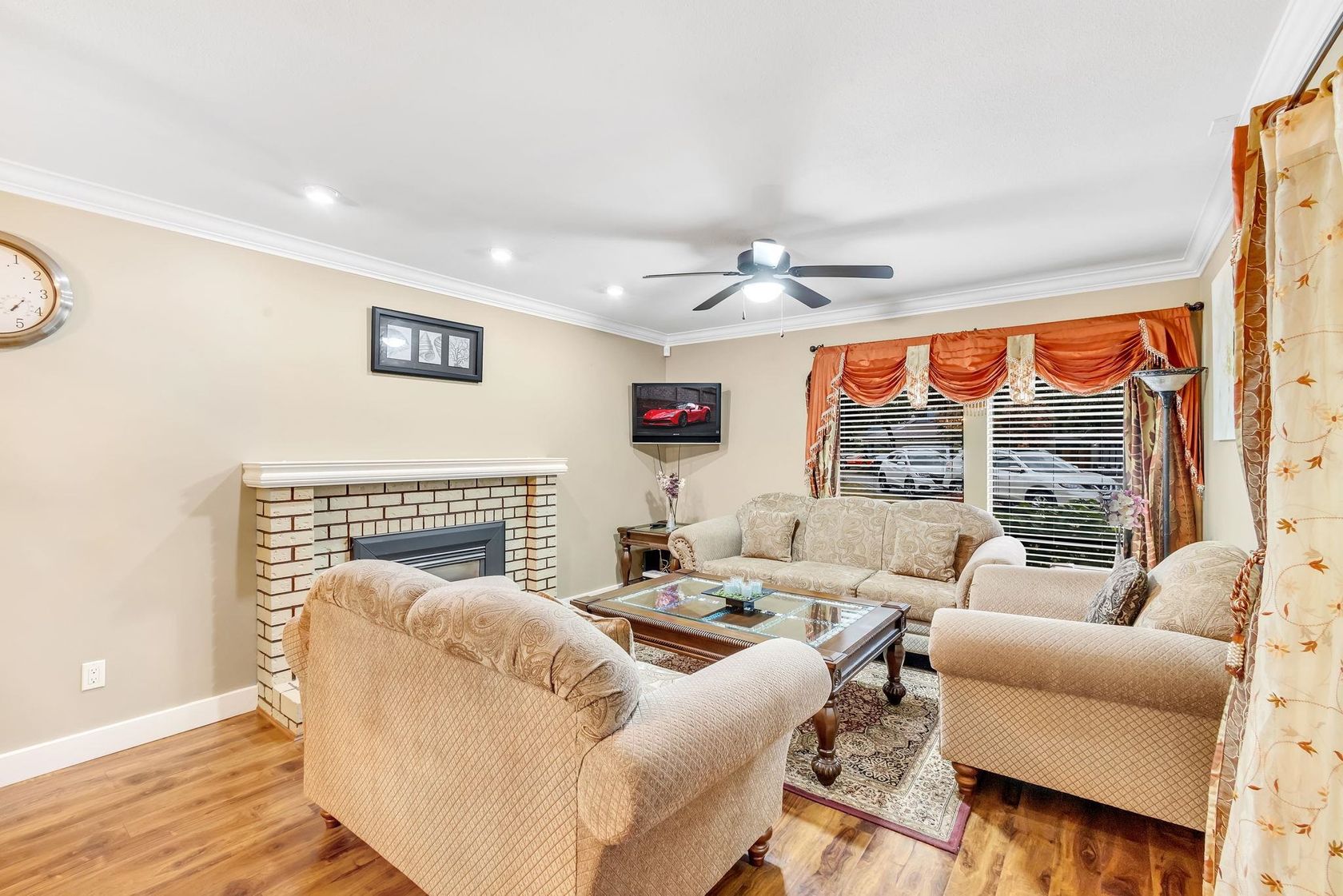7 Bedrooms
7 Bathrooms
Garage Double, Rear Access, Concrete (7) Parking
Garage Double, Rear Access, Concrete (7)
3,786 sqft
$1,657,750
About this House in West Newton
West Newton home includes an open concept plan radiant heat along with A/C. The main floor has a family room, den with ensuite which could be used as a bedroom, living & dining rooms, powder room, mudroom, dream kitchen with a spice kitchen and a covered patio area leading to the backyard. The floor above has 4 bedrooms plus 2 ensuites. The floor below has a 2 bedroom suite and a 1 bedroom suite with separate entrances from below the covered patio. Lane access leads to the do…uble Garage. Court Ordered Sale.
Listed by Amex - Fraseridge Realty.
West Newton home includes an open concept plan radiant heat along with A/C. The main floor has a family room, den with ensuite which could be used as a bedroom, living & dining rooms, powder room, mudroom, dream kitchen with a spice kitchen and a covered patio area leading to the backyard. The floor above has 4 bedrooms plus 2 ensuites. The floor below has a 2 bedroom suite and a 1 bedroom suite with separate entrances from below the covered patio. Lane access leads to the double Garage. Court Ordered Sale.
Listed by Amex - Fraseridge Realty.
 Brought to you by your friendly REALTORS® through the MLS® System, courtesy of Garry Wadhwa for your convenience.
Brought to you by your friendly REALTORS® through the MLS® System, courtesy of Garry Wadhwa for your convenience.
Disclaimer: This representation is based in whole or in part on data generated by the Chilliwack & District Real Estate Board, Fraser Valley Real Estate Board or Real Estate Board of Greater Vancouver which assumes no responsibility for its accuracy.
More Details
- MLS® R3040946
- Bedrooms 7
- Bathrooms 7
- Type House
- Square Feet 3,786 sqft
- Lot Size 4,476 sqft
- Frontage 37.70 ft
- Full Baths 6
- Half Baths 1
- Taxes $8139.88
- Parking Garage Double, Rear Access, Concrete (7)
- Basement Finished
- Storeys 2 storeys
- Year Built 2018
More About West Newton, Surrey
lattitude: 49.148109638
longitude: -122.878555029
V3W 3A5












