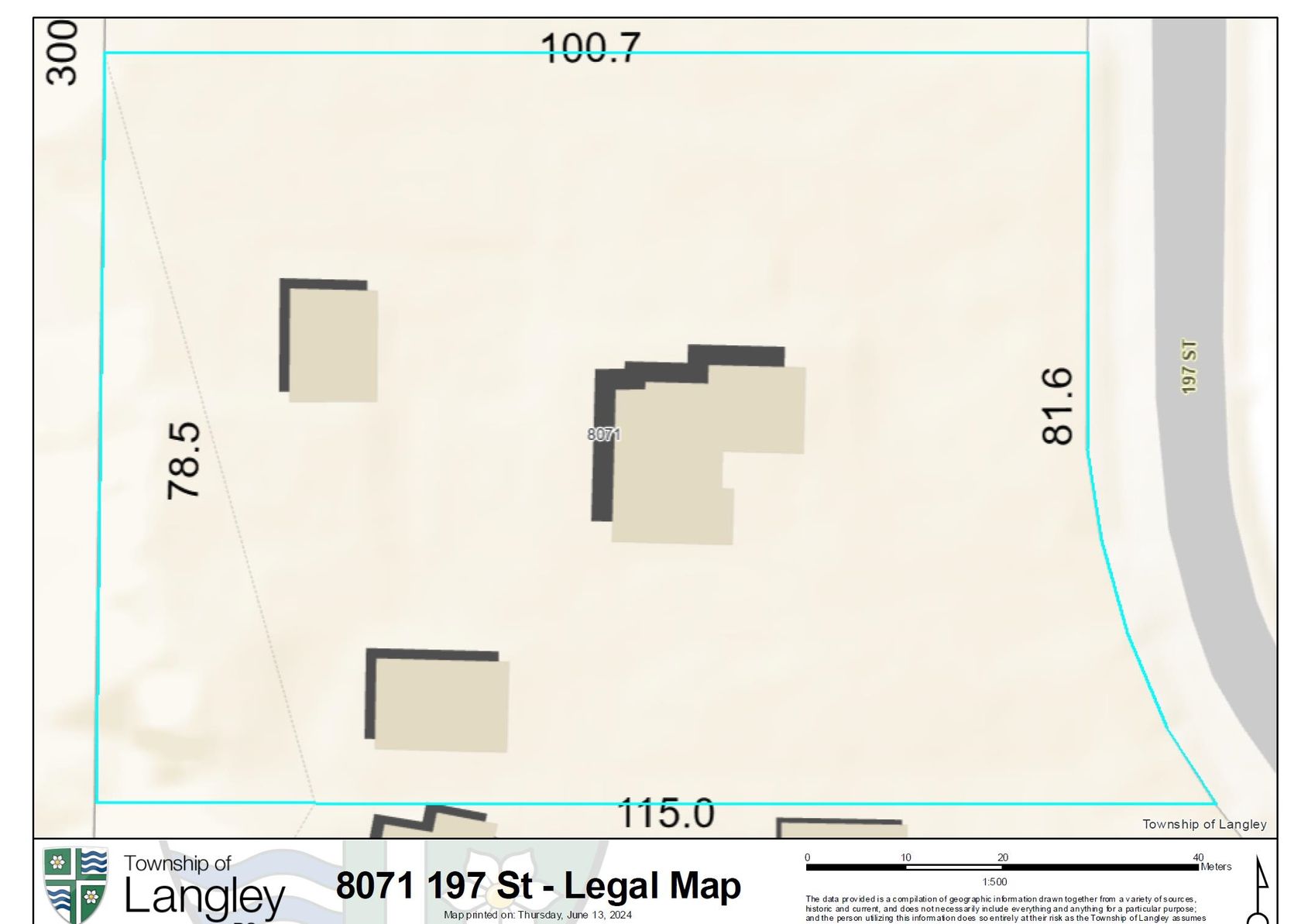6 Bedrooms
4 Bathrooms
Garage Double, Front Access, Concrete (4) Parking
Garage Double, Front Access, Concrete (4)
3,515 sqft
$1,799,000
About this House in Willoughby Heights
PRICE REDUCED! Better than new!Quality-built FOXRIDGE home in the heart of Willoughby. This beautiful home offers 3 bedrooms upstairs, a large 4th bedroom/games room downstairs, plus a 2-bedroom legal suite. Open-concept layout is perfect for family and entertaining. The spacious master features vaulted ceilings, his & her walk-in closets, and a 5-piece ensuite. Updates include an EV Level 2 charging outlet in the garage, 3-year-new kitchen appliances, new dining cabinets, ne…w lawns front & back, and a south-facing deck with planters. Situated on a 4,285 sq. ft. lot with a private yard and patio. Walking distance to top schools including R.E. Mountain Secondary (IB program), nearby elementary and middle schools, parks, and shopping.Don’t miss this rare find!
Listed by Metro Edge Realty.
PRICE REDUCED! Better than new!Quality-built FOXRIDGE home in the heart of Willoughby. This beautiful home offers 3 bedrooms upstairs, a large 4th bedroom/games room downstairs, plus a 2-bedroom legal suite. Open-concept layout is perfect for family and entertaining. The spacious master features vaulted ceilings, his & her walk-in closets, and a 5-piece ensuite. Updates include an EV Level 2 charging outlet in the garage, 3-year-new kitchen appliances, new dining cabinets, new lawns front & back, and a south-facing deck with planters. Situated on a 4,285 sq. ft. lot with a private yard and patio. Walking distance to top schools including R.E. Mountain Secondary (IB program), nearby elementary and middle schools, parks, and shopping.Don’t miss this rare find!
Listed by Metro Edge Realty.
 Brought to you by your friendly REALTORS® through the MLS® System, courtesy of Garry Wadhwa for your convenience.
Brought to you by your friendly REALTORS® through the MLS® System, courtesy of Garry Wadhwa for your convenience.
Disclaimer: This representation is based in whole or in part on data generated by the Chilliwack & District Real Estate Board, Fraser Valley Real Estate Board or Real Estate Board of Greater Vancouver which assumes no responsibility for its accuracy.
More Details
- MLS® R3039089
- Bedrooms 6
- Bathrooms 4
- Type House
- Square Feet 3,515 sqft
- Lot Size 4,285 sqft
- Frontage 40.78 ft
- Full Baths 3
- Half Baths 1
- Taxes $7526.4
- Parking Garage Double, Front Access, Concrete (4)
- Basement Finished
- Storeys 2 storeys
- Year Built 2016
- Style Reverse 2 Storey w/Bsmt
More About Willoughby Heights, Langley
lattitude: 49.1539327
longitude: -122.657565564
V2Y 0S2
















































