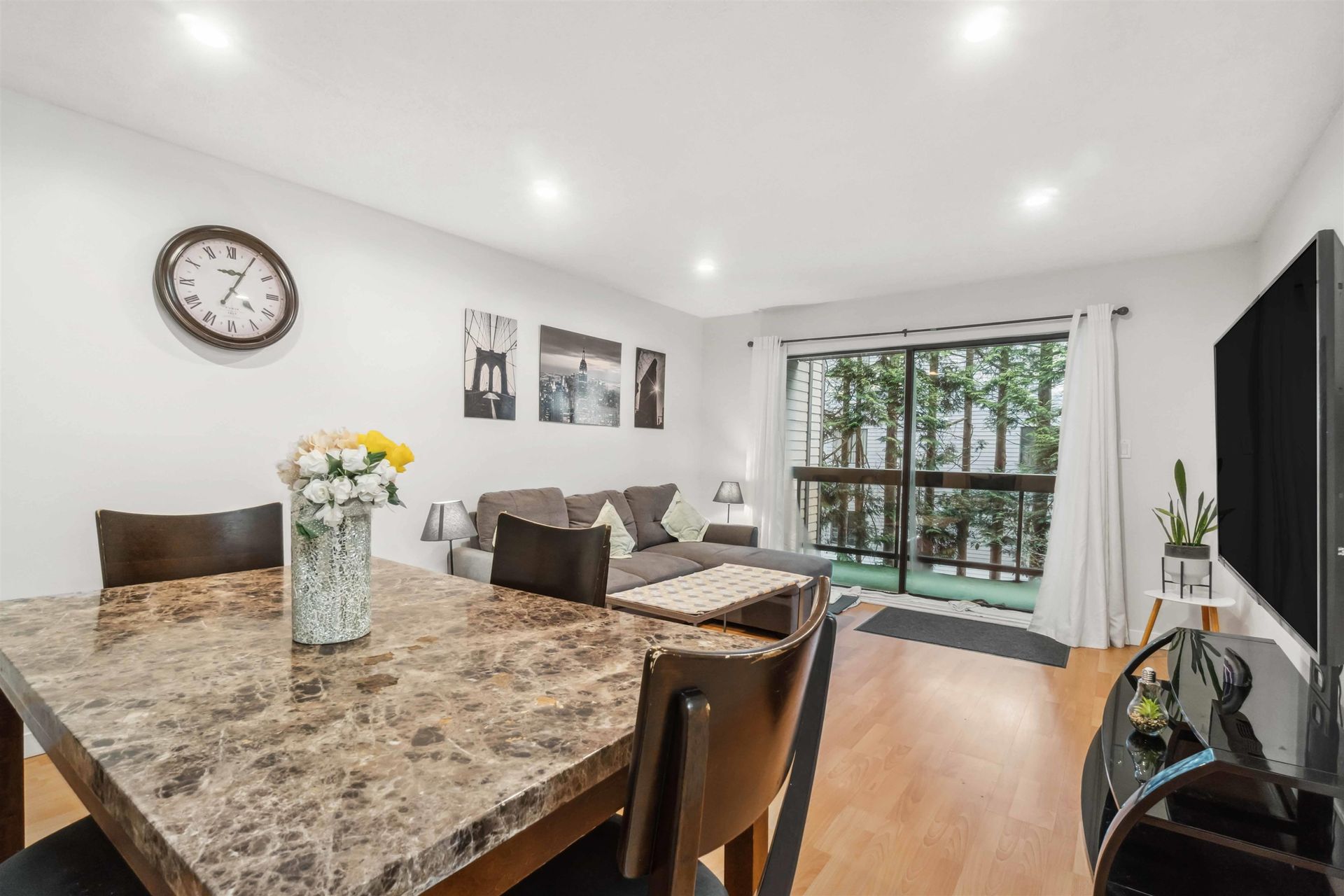2 Bedrooms
2 Bathrooms
Underground, Rear Access, Side Access, Concrete Parking
Underground, Rear Access, Side Access, Concrete
879 sqft
$590,000
About this Condo in Highgate
Welcome to Middlegate Towers. 2 bedroom, 2 bath corner (sub-penthouse) unit with amazing Southern views (and some East & West)! Strata Plan shows 1,033 sqft (which includes the outdoor wrap around deck). Interior measured as 879 sqft. All measurements to be verified by buyer if deemed important. Fantastic location... Steps walk to Highgate Shopping Plaza, Save-On Foods, LDB, Restaurants, Banks, Starbucks, Pharmacies, Doctors' offices, etc. Short walk to Edmonds Skytrain (easy… Downtown access & 2 stops from Metrotown), transit, parks, walking trails, Edmonds Community Center, Library & so much more. Close to Elementary and High Schools. 1 parking & 1 locker included. Rentals allowed. Pet friendly. 2 dogs or 2 cats OR 1 cat & 1 dog allowed. M/Fee includes heat & hot water.
Listed by RE/MAX Heights Realty.
Welcome to Middlegate Towers. 2 bedroom, 2 bath corner (sub-penthouse) unit with amazing Southern views (and some East & West)! Strata Plan shows 1,033 sqft (which includes the outdoor wrap around deck). Interior measured as 879 sqft. All measurements to be verified by buyer if deemed important. Fantastic location... Steps walk to Highgate Shopping Plaza, Save-On Foods, LDB, Restaurants, Banks, Starbucks, Pharmacies, Doctors' offices, etc. Short walk to Edmonds Skytrain (easy Downtown access & 2 stops from Metrotown), transit, parks, walking trails, Edmonds Community Center, Library & so much more. Close to Elementary and High Schools. 1 parking & 1 locker included. Rentals allowed. Pet friendly. 2 dogs or 2 cats OR 1 cat & 1 dog allowed. M/Fee includes heat & hot water.
Listed by RE/MAX Heights Realty.
 Brought to you by your friendly REALTORS® through the MLS® System, courtesy of Garry Wadhwa for your convenience.
Brought to you by your friendly REALTORS® through the MLS® System, courtesy of Garry Wadhwa for your convenience.
Disclaimer: This representation is based in whole or in part on data generated by the Chilliwack & District Real Estate Board, Fraser Valley Real Estate Board or Real Estate Board of Greater Vancouver which assumes no responsibility for its accuracy.
More Details
- MLS® R3036471
- Bedrooms 2
- Bathrooms 2
- Type Condo
- Building 7171 Beresford Street, Burnaby South
- Square Feet 879 sqft
- Full Baths 2
- Half Baths 0
- Taxes $1761.31
- Maintenance $508.13
- Parking Underground, Rear Access, Side Access, Concrete
- View Beautiful south, east & west
- Basement None
- Storeys 1 storeys
- Year Built 1976
More About Highgate, Burnaby South
lattitude: 49.2173782
longitude: -122.956206
V5E 3Z8












