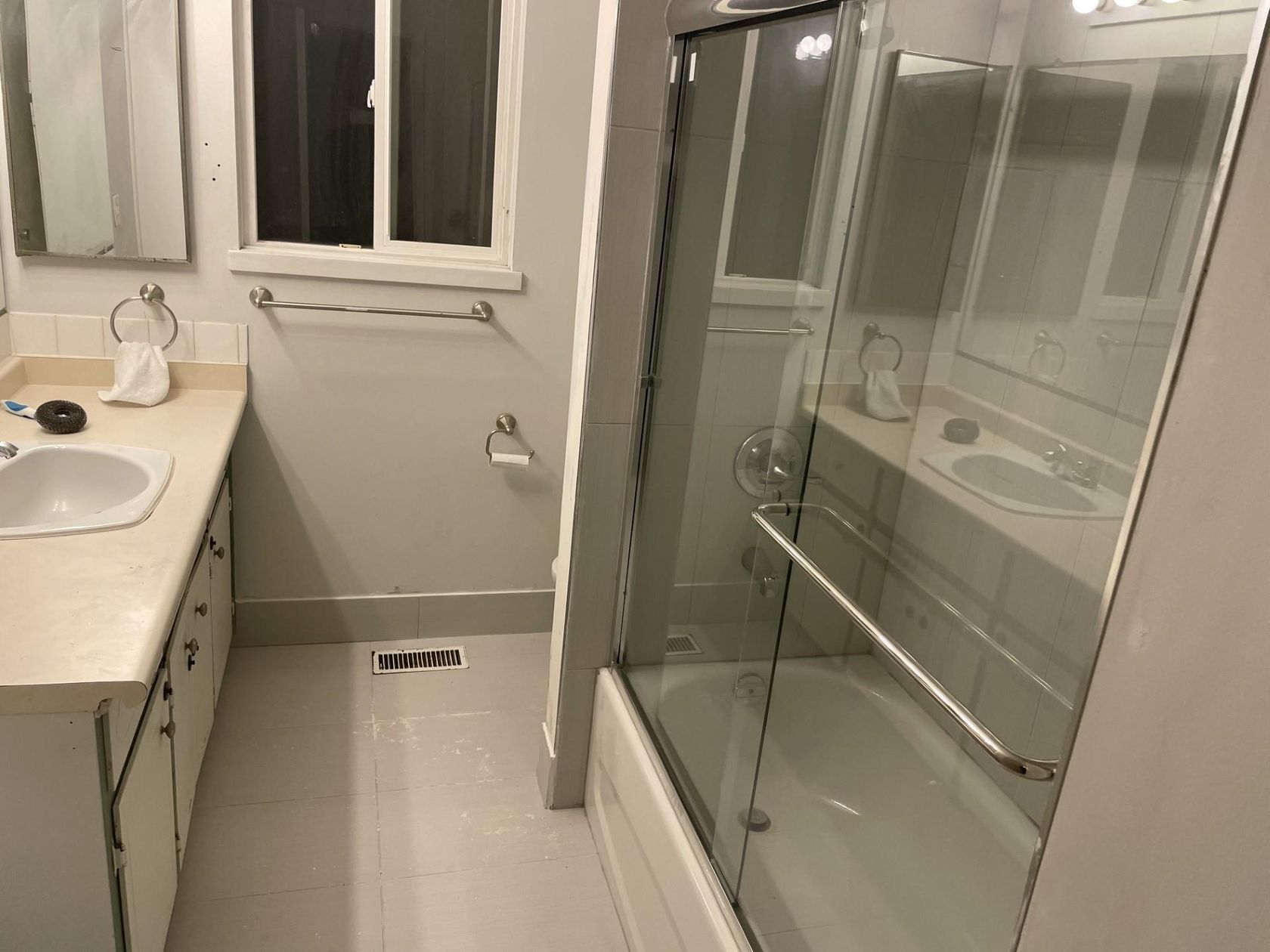3 Bedrooms
3 Bathrooms
Carport Single, Front Access (3) Parking
Carport Single, Front Access (3)
2,477 sqft
$1,100,000
About this House in Abbotsford West
Excellent holding property with strong future development potential. Situated within the City Centre Neighbourhood Plan, the Future OCP designates this area as Urban 1 – Midrise. A prime opportunity to secure an investment in a neighbourhood transitioning to higher density. This 4-level split offers plenty of project potential—bring your ideas and vision to make the most of this property’s promising future.
Listed by Royal LePage Global Force Realty.
 Brought to you by your friendly REALTORS® through the MLS® System, courtesy of Garry Wadhwa for your convenience.
Brought to you by your friendly REALTORS® through the MLS® System, courtesy of Garry Wadhwa for your convenience.
Disclaimer: This representation is based in whole or in part on data generated by the Chilliwack & District Real Estate Board, Fraser Valley Real Estate Board or Real Estate Board of Greater Vancouver which assumes no responsibility for its accuracy.
More Details
- MLS® R3036439
- Bedrooms 3
- Bathrooms 3
- Type House
- Square Feet 2,477 sqft
- Lot Size 7,560 sqft
- Frontage 70.00 ft
- Full Baths 1
- Half Baths 2
- Taxes $4968.72
- Parking Carport Single, Front Access (3)
- Basement Finished
- Storeys 4 storeys
- Year Built 1965
- Style 4 Level Split
More About Abbotsford West, Abbotsford
lattitude: 49.050328757
longitude: -122.329176171
V2T 3L5












