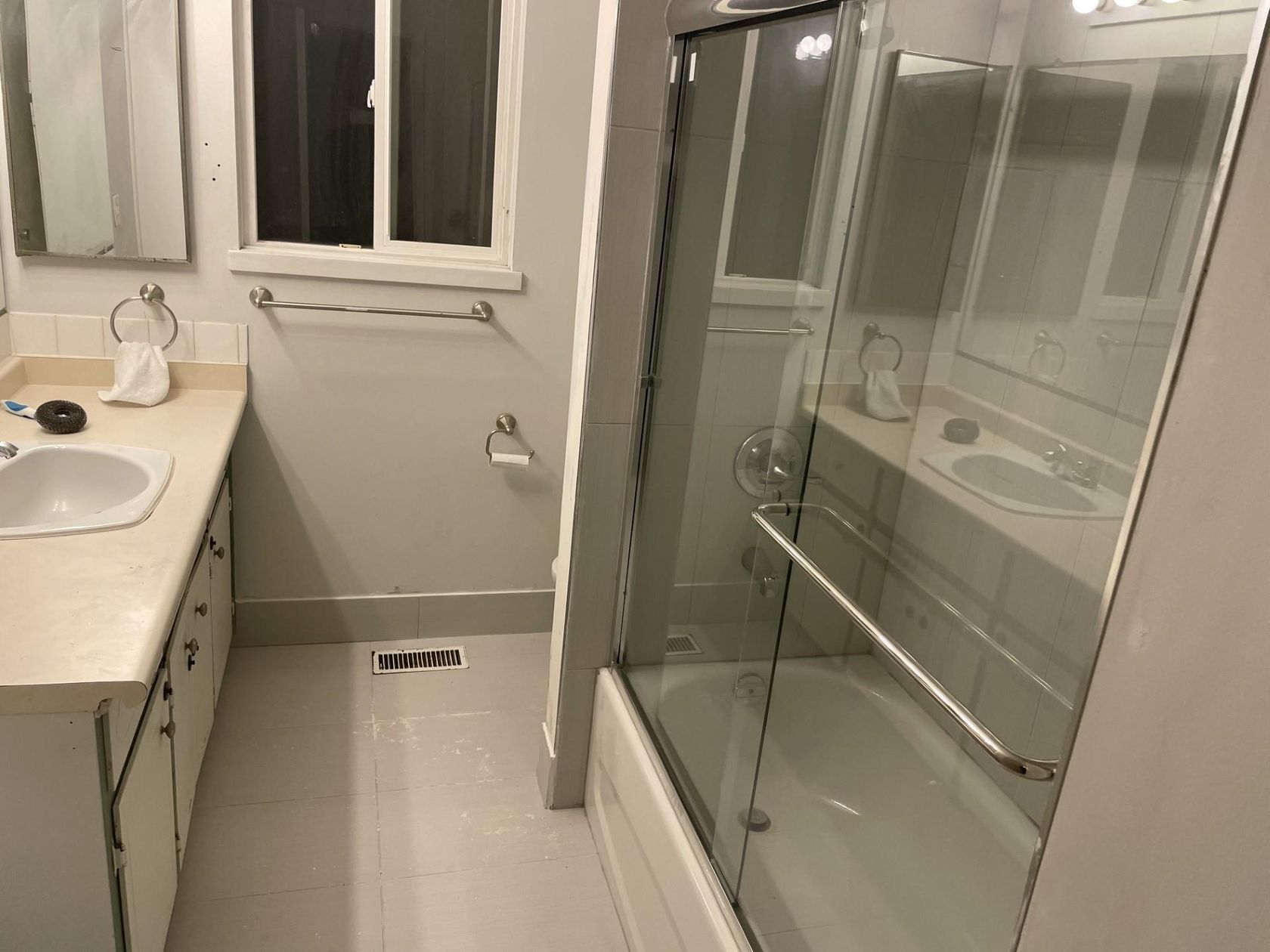5 Bedrooms
4 Bathrooms
Garage Double, Front Access (4) Parking
Garage Double, Front Access (4)
2,821 sqft
$1,249,999
About this House in Abbotsford West
This immaculate 5-bedroom, 4-bath home backs onto a peaceful park and features a bright, spacious layout ideal for families and entertaining. The main floor offers a sunken family room with fireplace, formal living and dining rooms, a gourmet kitchen with granite counters, Wolf gas range, hidden Sub-Zero fridge, and Asko dishwasher, plus a breakfast nook, office, full bath, laundry, and welcoming foyer. Upstairs includes 3 bedrooms and 2 baths, with an ensuite and walk-in clo…sets. The basement has a separate entrance, 2 bedrooms, full bath, living area, and storage. Enjoy A/C, a large covered deck, BBQ area, private fenced yard, and brand new hot water tank and furnace. Close to schools, shopping, and all amenities.
Listed by Sutton Group-West Coast Realty (Abbotsford).
This immaculate 5-bedroom, 4-bath home backs onto a peaceful park and features a bright, spacious layout ideal for families and entertaining. The main floor offers a sunken family room with fireplace, formal living and dining rooms, a gourmet kitchen with granite counters, Wolf gas range, hidden Sub-Zero fridge, and Asko dishwasher, plus a breakfast nook, office, full bath, laundry, and welcoming foyer. Upstairs includes 3 bedrooms and 2 baths, with an ensuite and walk-in closets. The basement has a separate entrance, 2 bedrooms, full bath, living area, and storage. Enjoy A/C, a large covered deck, BBQ area, private fenced yard, and brand new hot water tank and furnace. Close to schools, shopping, and all amenities.
Listed by Sutton Group-West Coast Realty (Abbotsford).
 Brought to you by your friendly REALTORS® through the MLS® System, courtesy of Garry Wadhwa for your convenience.
Brought to you by your friendly REALTORS® through the MLS® System, courtesy of Garry Wadhwa for your convenience.
Disclaimer: This representation is based in whole or in part on data generated by the Chilliwack & District Real Estate Board, Fraser Valley Real Estate Board or Real Estate Board of Greater Vancouver which assumes no responsibility for its accuracy.
More Details
- MLS® R3035295
- Bedrooms 5
- Bathrooms 4
- Type House
- Square Feet 2,821 sqft
- Lot Size 6,000 sqft
- Frontage 60.00 ft
- Full Baths 4
- Half Baths 0
- Taxes $5274.95
- Parking Garage Double, Front Access (4)
- Basement Finished, Exterior Entry
- Storeys 3 storeys
- Year Built 1989
- Style 3 Level Split
More About Abbotsford West, Abbotsford
lattitude: 49.067179529
longitude: -122.3339486
V2T 5B5




































