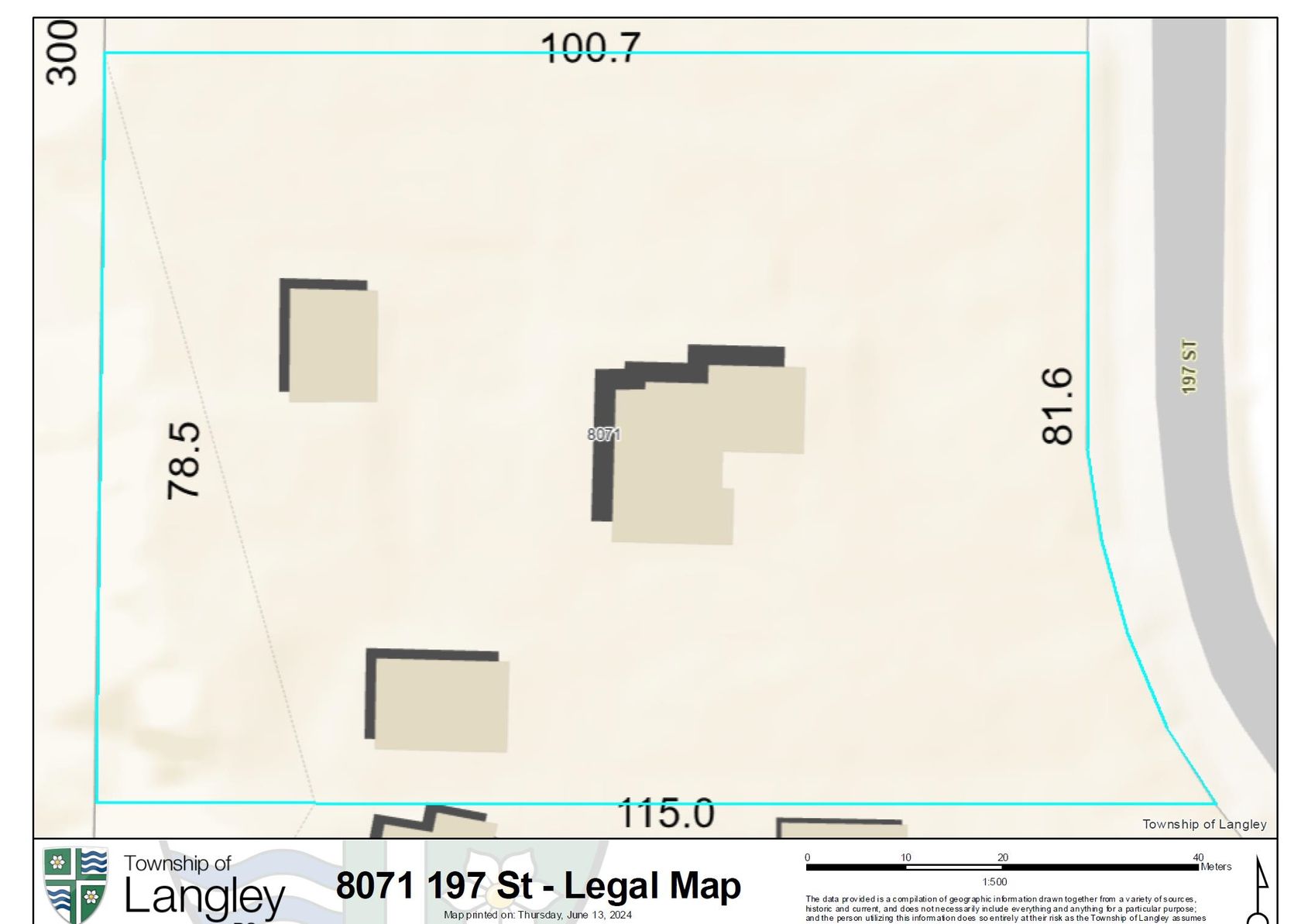6 Bedrooms
4 Bathrooms
Garage Double, Front Access (4) Parking
Garage Double, Front Access (4)
3,469 sqft
$1,788,000
About this House in Willoughby Heights
Stunning 6-bedroom detached home in sought-after Yorkson built by reputable Benchmark Homes! This spacious family home features vaulted ceilings in the bright and open living room, extra den on main floor ideal for home office, 4 bedrooms upstairs including an oversized primary with walk-in closet and ensuite, plus a 2-bedroom legal suite below—perfect for mortgage help or extended family. The updated backyard is an entertainer’s dream with low-maintenance artificial …turf, a gazebo-covered patio, and a huge deck for outdoor living. Bonus features include air conditioning and quality finishes throughout. Located on a quiet street, close to schools, parks, and all amenities. A perfect blend of space, comfort, and location!
Listed by Oakwyn Realty Ltd..
Stunning 6-bedroom detached home in sought-after Yorkson built by reputable Benchmark Homes! This spacious family home features vaulted ceilings in the bright and open living room, extra den on main floor ideal for home office, 4 bedrooms upstairs including an oversized primary with walk-in closet and ensuite, plus a 2-bedroom legal suite below—perfect for mortgage help or extended family. The updated backyard is an entertainer’s dream with low-maintenance artificial turf, a gazebo-covered patio, and a huge deck for outdoor living. Bonus features include air conditioning and quality finishes throughout. Located on a quiet street, close to schools, parks, and all amenities. A perfect blend of space, comfort, and location!
Listed by Oakwyn Realty Ltd..
 Brought to you by your friendly REALTORS® through the MLS® System, courtesy of Garry Wadhwa for your convenience.
Brought to you by your friendly REALTORS® through the MLS® System, courtesy of Garry Wadhwa for your convenience.
Disclaimer: This representation is based in whole or in part on data generated by the Chilliwack & District Real Estate Board, Fraser Valley Real Estate Board or Real Estate Board of Greater Vancouver which assumes no responsibility for its accuracy.
More Details
- MLS® R3034349
- Bedrooms 6
- Bathrooms 4
- Type House
- Square Feet 3,469 sqft
- Lot Size 4,334 sqft
- Frontage 43.96 ft
- Full Baths 3
- Half Baths 1
- Taxes $7609.08
- Parking Garage Double, Front Access (4)
- Basement Finished, Exterior Entry
- Storeys 2 storeys
- Year Built 2011


















































