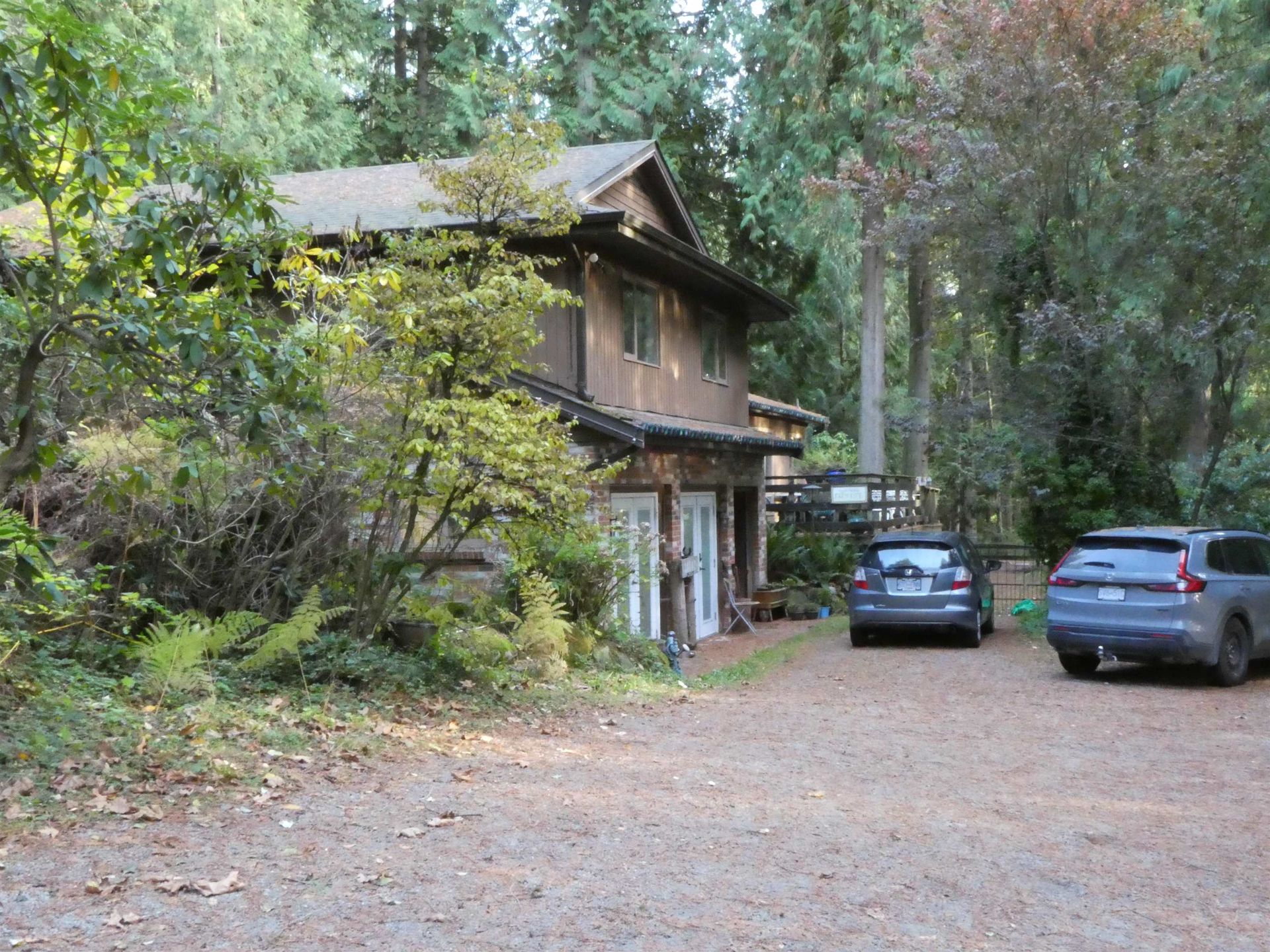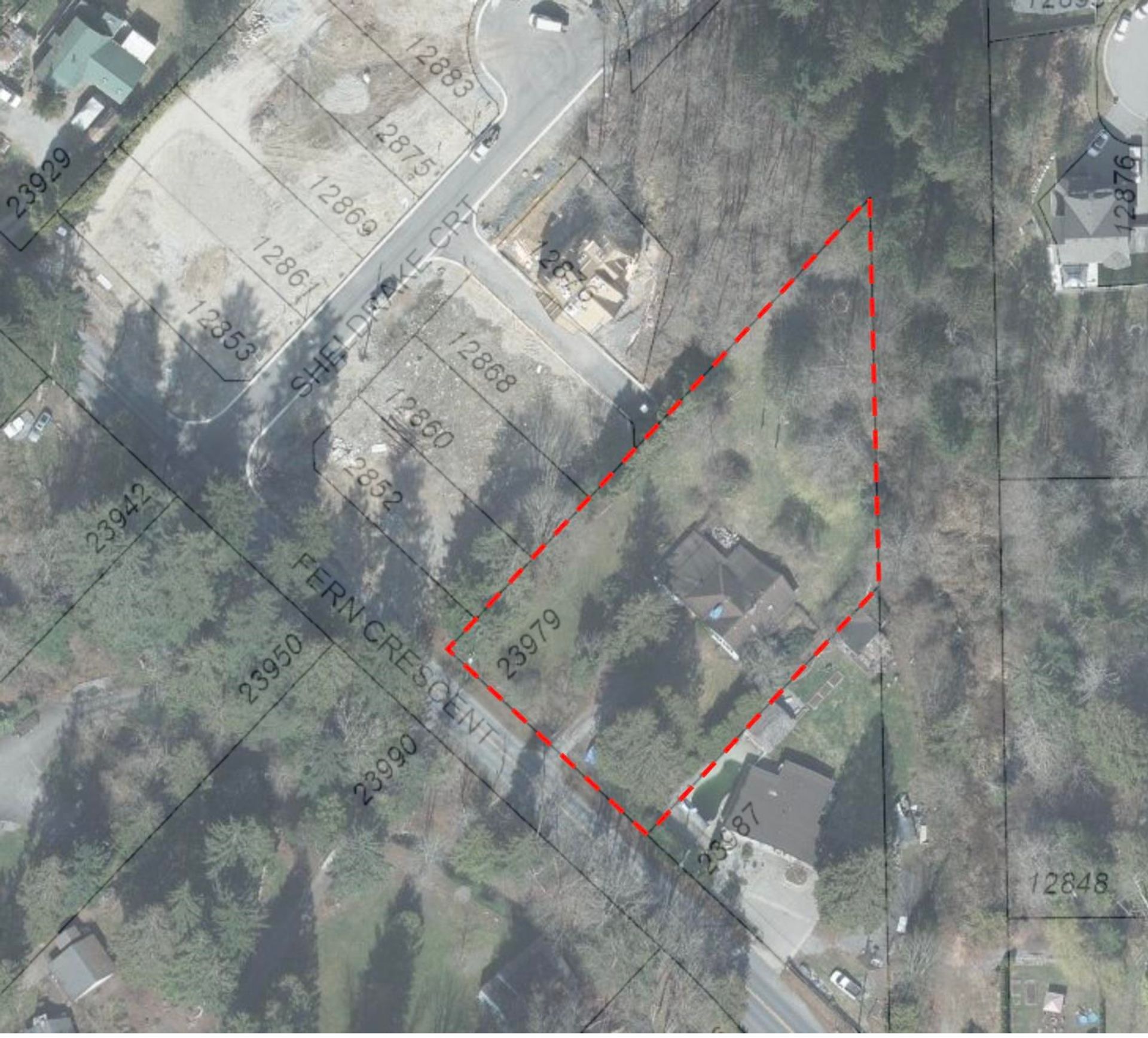4 Bedrooms
3 Bathrooms
Garage Double, Front Access, Aggregate (4) Parking
Garage Double, Front Access, Aggregate (4)
2,627 sqft
$1,324,000
About this House in Silver Valley
Nestled in the desirable Silver Valley, this two-level home offers a bright, functional layout with a spacious backyard accessed directly from the main floor kitchen. The open-concept kitchen and living area boast vaulted ceilings, filling the space with natural light and creating an airy feel. Lovingly maintained, this move-in-ready home is in pristine condition. The fully finished basement includes a recreation room, a fourth bedroom, and bathroom, with a separate entrance,… high ceilings, and rough-ins ready for an easy two-bedroom suite conversion. Situated on a quiet, wide street with ample parking and quick access to main roads, this quality Cavalier Homes build is just minutes from parks, rivers, and trails.
Listed by RE/MAX Sabre Realty Group.
Nestled in the desirable Silver Valley, this two-level home offers a bright, functional layout with a spacious backyard accessed directly from the main floor kitchen. The open-concept kitchen and living area boast vaulted ceilings, filling the space with natural light and creating an airy feel. Lovingly maintained, this move-in-ready home is in pristine condition. The fully finished basement includes a recreation room, a fourth bedroom, and bathroom, with a separate entrance, high ceilings, and rough-ins ready for an easy two-bedroom suite conversion. Situated on a quiet, wide street with ample parking and quick access to main roads, this quality Cavalier Homes build is just minutes from parks, rivers, and trails.
Listed by RE/MAX Sabre Realty Group.
 Brought to you by your friendly REALTORS® through the MLS® System, courtesy of Garry Wadhwa for your convenience.
Brought to you by your friendly REALTORS® through the MLS® System, courtesy of Garry Wadhwa for your convenience.
Disclaimer: This representation is based in whole or in part on data generated by the Chilliwack & District Real Estate Board, Fraser Valley Real Estate Board or Real Estate Board of Greater Vancouver which assumes no responsibility for its accuracy.
More Details
- MLS® R3034049
- Bedrooms 4
- Bathrooms 3
- Type House
- Square Feet 2,627 sqft
- Lot Size 4,004 sqft
- Frontage 40.00 ft
- Full Baths 3
- Half Baths 0
- Taxes $6621.64
- Parking Garage Double, Front Access, Aggregate (4)
- View Peekaboo
- Basement Finished, Exterior Entry
- Storeys 2 storeys
- Year Built 2013
- Style Basement Entry





































