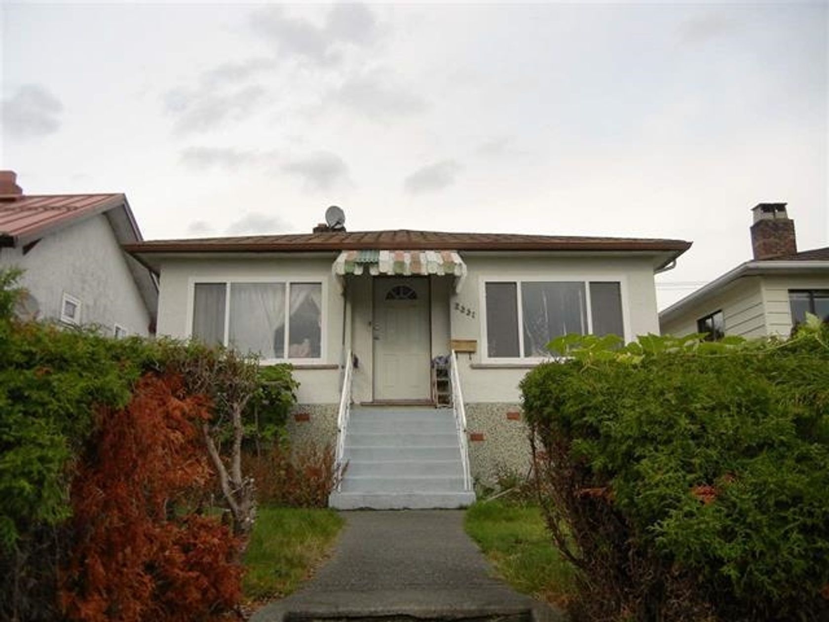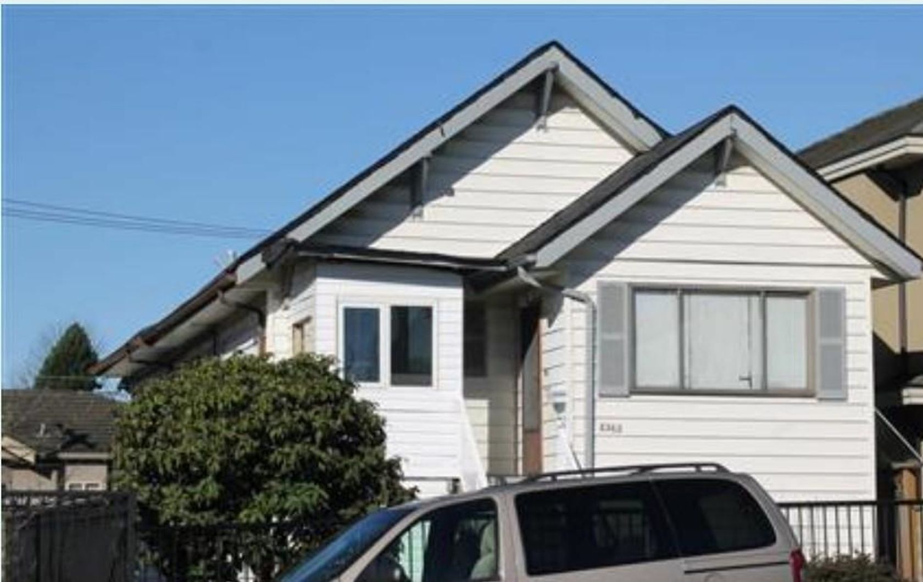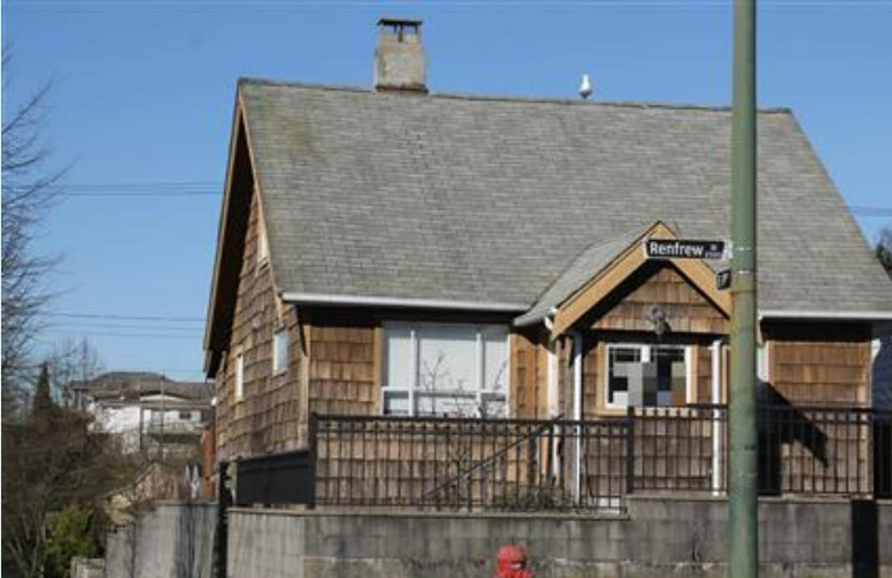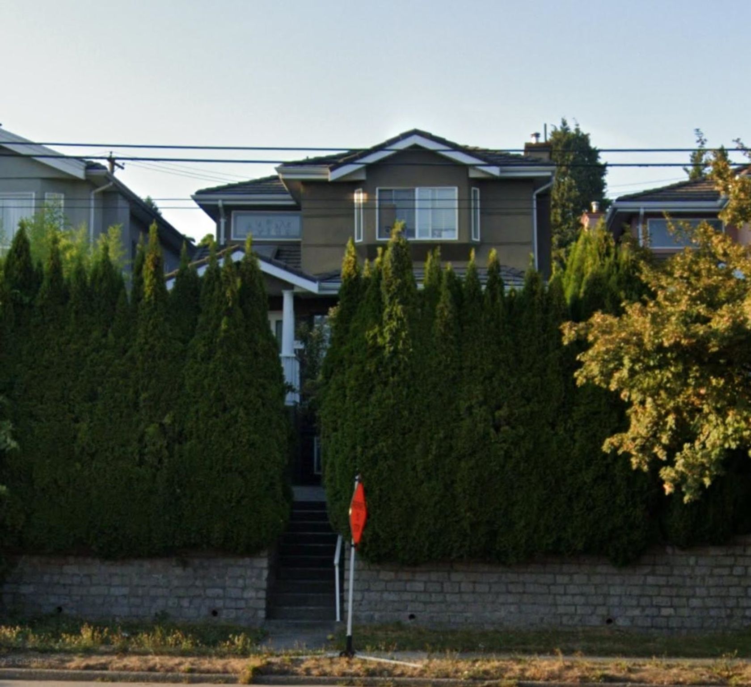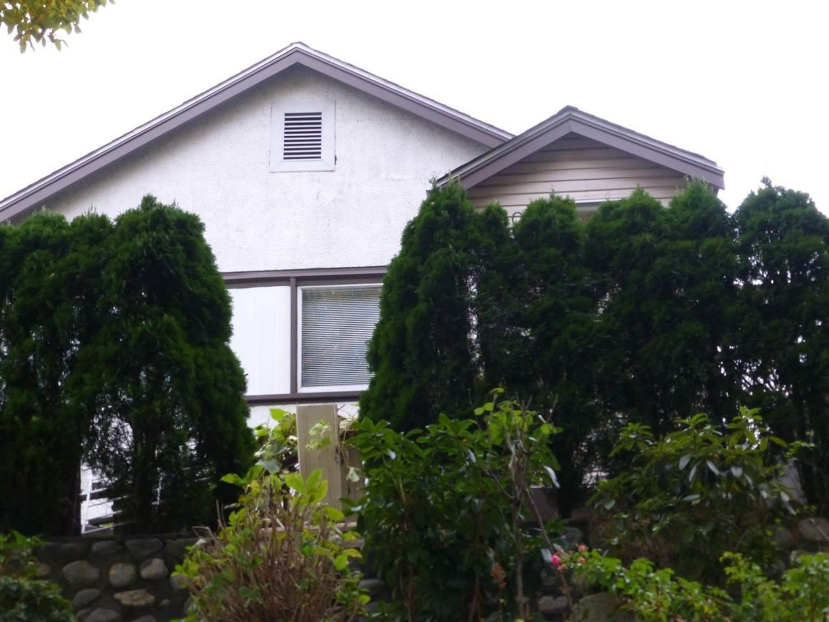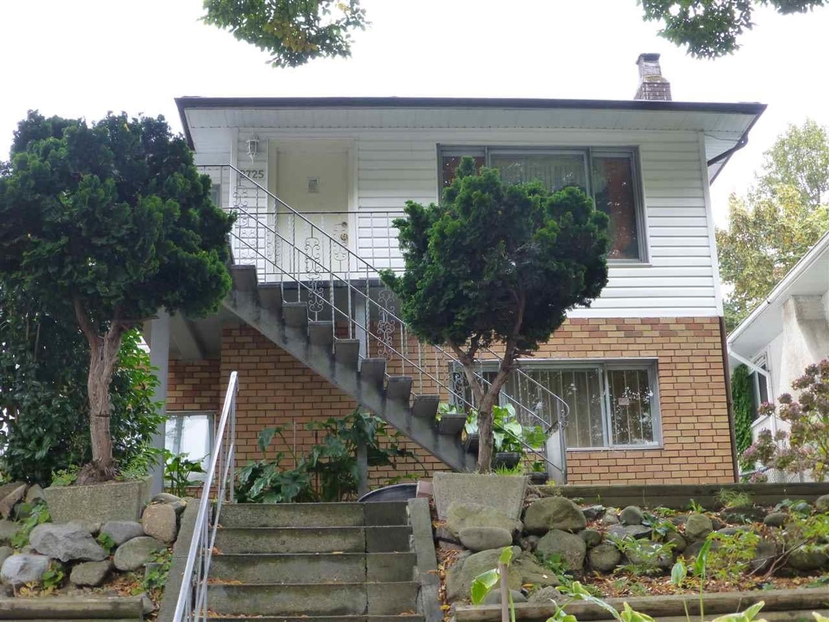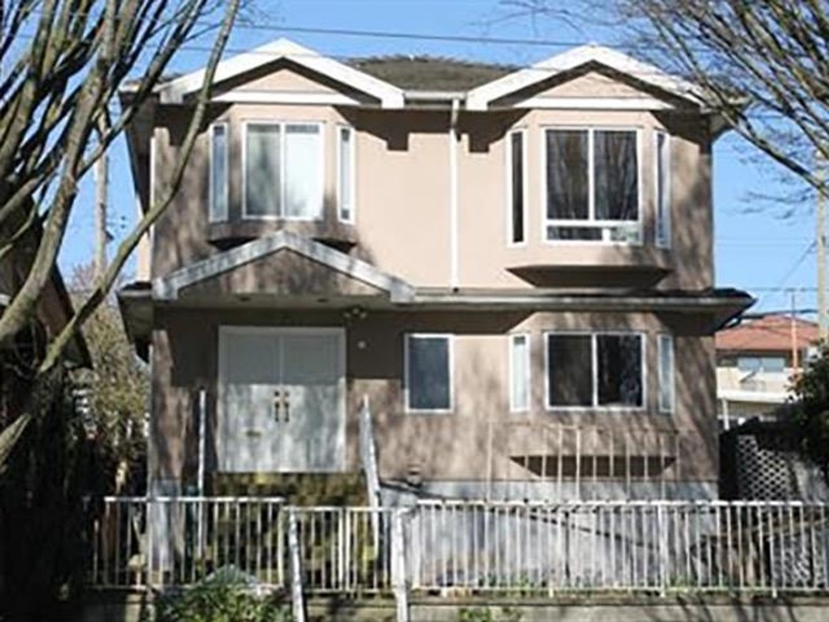4 Bedrooms
5 Bathrooms
Carport Single, Garage Single, Lane Access, Gara Parking
Carport Single, Garage Single, Lane Access, Gara
3,296 sqft
$2,848,800
About this House in Renfrew VE
Pride of ownership in this beautifully crafted custom European home situated on desirable corner lot. Featuring 1-bedroom laneway house & a separate-entry in-law suite, this property is ideal for multi-generational living. The home has a bright, spacious layout w/soaring over-height ceilings & meticulous attention to detail. Premium finishings w/extensive millwork, crown mouldings, wainscoting, wide-plank H/W flooring, tile, & gas fireplace. The chef-inspired kitchen is equip…ped w/Viking gas range, double oven, Miele dishwasher, rich custom cabinetry, & stone countertops—perfect everyday living & entertaining. Upstairs w/vaulted ceilings, walk in Closet, & Office. A/C, HRV, Radiant in Floor heating, Viessmann boiler, Central Vacuum, & Security System. Very Private Backyard! Open Aug 24 2-4
Listed by Skyline West Realty.
Pride of ownership in this beautifully crafted custom European home situated on desirable corner lot. Featuring 1-bedroom laneway house & a separate-entry in-law suite, this property is ideal for multi-generational living. The home has a bright, spacious layout w/soaring over-height ceilings & meticulous attention to detail. Premium finishings w/extensive millwork, crown mouldings, wainscoting, wide-plank H/W flooring, tile, & gas fireplace. The chef-inspired kitchen is equipped w/Viking gas range, double oven, Miele dishwasher, rich custom cabinetry, & stone countertops—perfect everyday living & entertaining. Upstairs w/vaulted ceilings, walk in Closet, & Office. A/C, HRV, Radiant in Floor heating, Viessmann boiler, Central Vacuum, & Security System. Very Private Backyard! Open Aug 24 2-4
Listed by Skyline West Realty.
 Brought to you by your friendly REALTORS® through the MLS® System, courtesy of Garry Wadhwa for your convenience.
Brought to you by your friendly REALTORS® through the MLS® System, courtesy of Garry Wadhwa for your convenience.
Disclaimer: This representation is based in whole or in part on data generated by the Chilliwack & District Real Estate Board, Fraser Valley Real Estate Board or Real Estate Board of Greater Vancouver which assumes no responsibility for its accuracy.
More Details
- MLS® R3033968
- Bedrooms 4
- Bathrooms 5
- Type House
- Square Feet 3,296 sqft
- Lot Size 4,026 sqft
- Frontage 33.00 ft
- Full Baths 4
- Half Baths 1
- Taxes $8728.07
- Parking Carport Single, Garage Single, Lane Access, Gara
- View Mountains
- Basement Finished
- Storeys 2 storeys
- Year Built 2011
- Style Laneway House


































