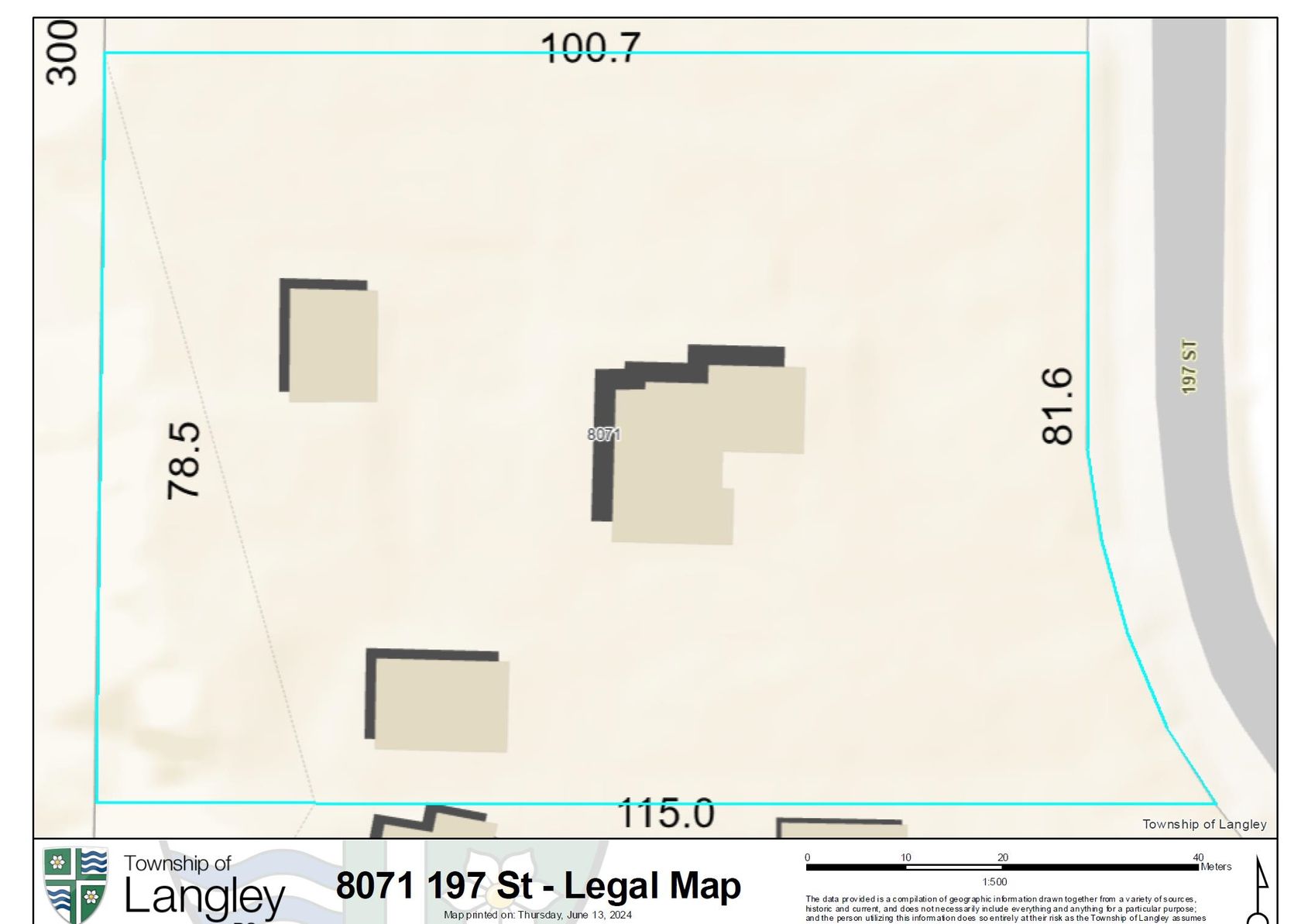7 Bedrooms
6 Bathrooms
Garage Double, Front Access, Aggregate (4) Parking
Garage Double, Front Access, Aggregate (4)
4,626 sqft
$1,799,000
About this House in Willoughby Heights
This 4626 sq ft home has room for everyone & is located on a great street with wonderful neighbours! Spacious main floor living, freshly painted and thoughtful floor plan! Formal living & dining rm with cabinetry & sink! Kitchen has tons of cabinetry, pantry with raised island & updated S/S appliances including gas range. The upper deck is covered & there is another huge patio at the front of the home for more outdoor space! Well sized yard is private & includes a shed. Up ha…s 4 well sized bdrms plus a den & is newly carpeted! Primary has walk in closet, & 5 pc ensuite. Gorgeous 2 bdrm suite in bsmt was quality built for family & has its own laundry. Home is nicely finished with coffered ceilings, and built for entertaining. Great location, close to schools, shopping and all amenities!
Listed by RE/MAX Treeland Realty.
This 4626 sq ft home has room for everyone & is located on a great street with wonderful neighbours! Spacious main floor living, freshly painted and thoughtful floor plan! Formal living & dining rm with cabinetry & sink! Kitchen has tons of cabinetry, pantry with raised island & updated S/S appliances including gas range. The upper deck is covered & there is another huge patio at the front of the home for more outdoor space! Well sized yard is private & includes a shed. Up has 4 well sized bdrms plus a den & is newly carpeted! Primary has walk in closet, & 5 pc ensuite. Gorgeous 2 bdrm suite in bsmt was quality built for family & has its own laundry. Home is nicely finished with coffered ceilings, and built for entertaining. Great location, close to schools, shopping and all amenities!
Listed by RE/MAX Treeland Realty.
 Brought to you by your friendly REALTORS® through the MLS® System, courtesy of Garry Wadhwa for your convenience.
Brought to you by your friendly REALTORS® through the MLS® System, courtesy of Garry Wadhwa for your convenience.
Disclaimer: This representation is based in whole or in part on data generated by the Chilliwack & District Real Estate Board, Fraser Valley Real Estate Board or Real Estate Board of Greater Vancouver which assumes no responsibility for its accuracy.
More Details
- MLS® R3033622
- Bedrooms 7
- Bathrooms 6
- Type House
- Square Feet 4,626 sqft
- Lot Size 4,898 sqft
- Frontage 45.00 ft
- Full Baths 5
- Half Baths 1
- Taxes $7736.55
- Parking Garage Double, Front Access, Aggregate (4)
- Basement Full, Finished, Exterior Entry
- Storeys 2 storeys
- Year Built 2007



















































