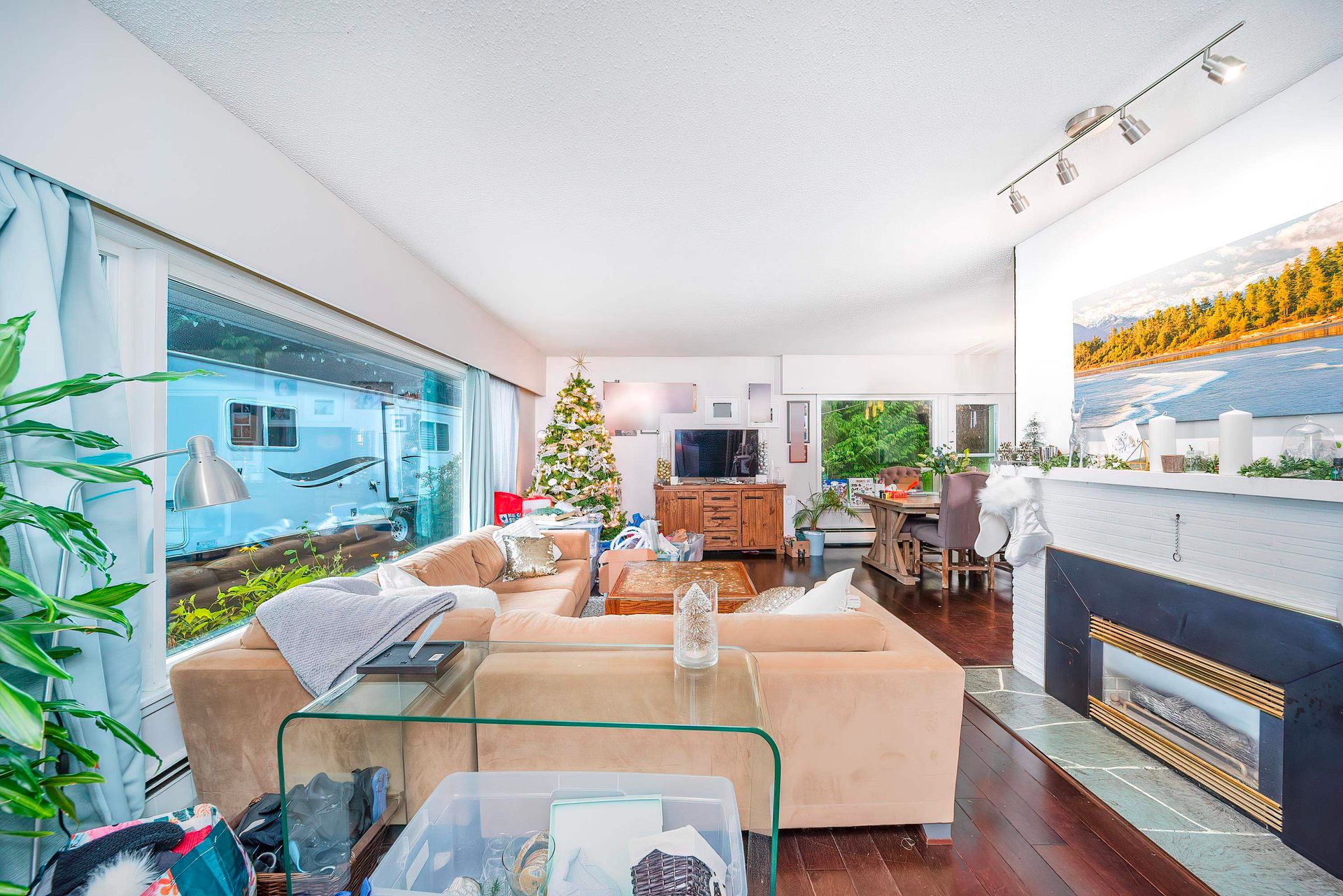7 Bedrooms
9 Bathrooms
Garage Double, Front Access, Paver Block, Garage Parking
Garage Double, Front Access, Paver Block, Garage
6,466 sqft
$5,380,000
About this House in Glenmore
This extraordinary custom-built estate, crafted to the highest standards of luxury and design. Perfectly situated on a quiet cul-de-sac, offers breathtaking panoramic views of the ocean, city skyline, and majestic mountains. Designed for both elegance and comfort, the home features a beautifully open main floor plan that maximizes light, space, and seamless indoor-outdoor flow. Expansive EuroLine French and bifold windows throughout the home flood the interiors with natural l…ight. With 7 spacious bedrooms and 9 luxurious bathrooms, this residence effortlessly accommodates both family living and gatherings. Additional features include A/C, a dedicated wine room, a fully integrated sound system, home theatre and a generous flat backyard. A truly remarkable residence of luxury living.
Listed by Sutton Group-West Coast Realty.
This extraordinary custom-built estate, crafted to the highest standards of luxury and design. Perfectly situated on a quiet cul-de-sac, offers breathtaking panoramic views of the ocean, city skyline, and majestic mountains. Designed for both elegance and comfort, the home features a beautifully open main floor plan that maximizes light, space, and seamless indoor-outdoor flow. Expansive EuroLine French and bifold windows throughout the home flood the interiors with natural light. With 7 spacious bedrooms and 9 luxurious bathrooms, this residence effortlessly accommodates both family living and gatherings. Additional features include A/C, a dedicated wine room, a fully integrated sound system, home theatre and a generous flat backyard. A truly remarkable residence of luxury living.
Listed by Sutton Group-West Coast Realty.
 Brought to you by your friendly REALTORS® through the MLS® System, courtesy of Garry Wadhwa for your convenience.
Brought to you by your friendly REALTORS® through the MLS® System, courtesy of Garry Wadhwa for your convenience.
Disclaimer: This representation is based in whole or in part on data generated by the Chilliwack & District Real Estate Board, Fraser Valley Real Estate Board or Real Estate Board of Greater Vancouver which assumes no responsibility for its accuracy.
More Details
- MLS® R3033095
- Bedrooms 7
- Bathrooms 9
- Type House
- Square Feet 6,466 sqft
- Lot Size 13,179 sqft
- Frontage 80.00 ft
- Full Baths 8
- Half Baths 1
- Taxes $24530.8
- Parking Garage Double, Front Access, Paver Block, Garage
- View Mountain, city & water
- Basement Finished, Exterior Entry
- Storeys 2 storeys
- Year Built 2013
More About Glenmore, West Vancouver
lattitude: 49.360557187
longitude: -123.130196746
V7S 1W5



















































