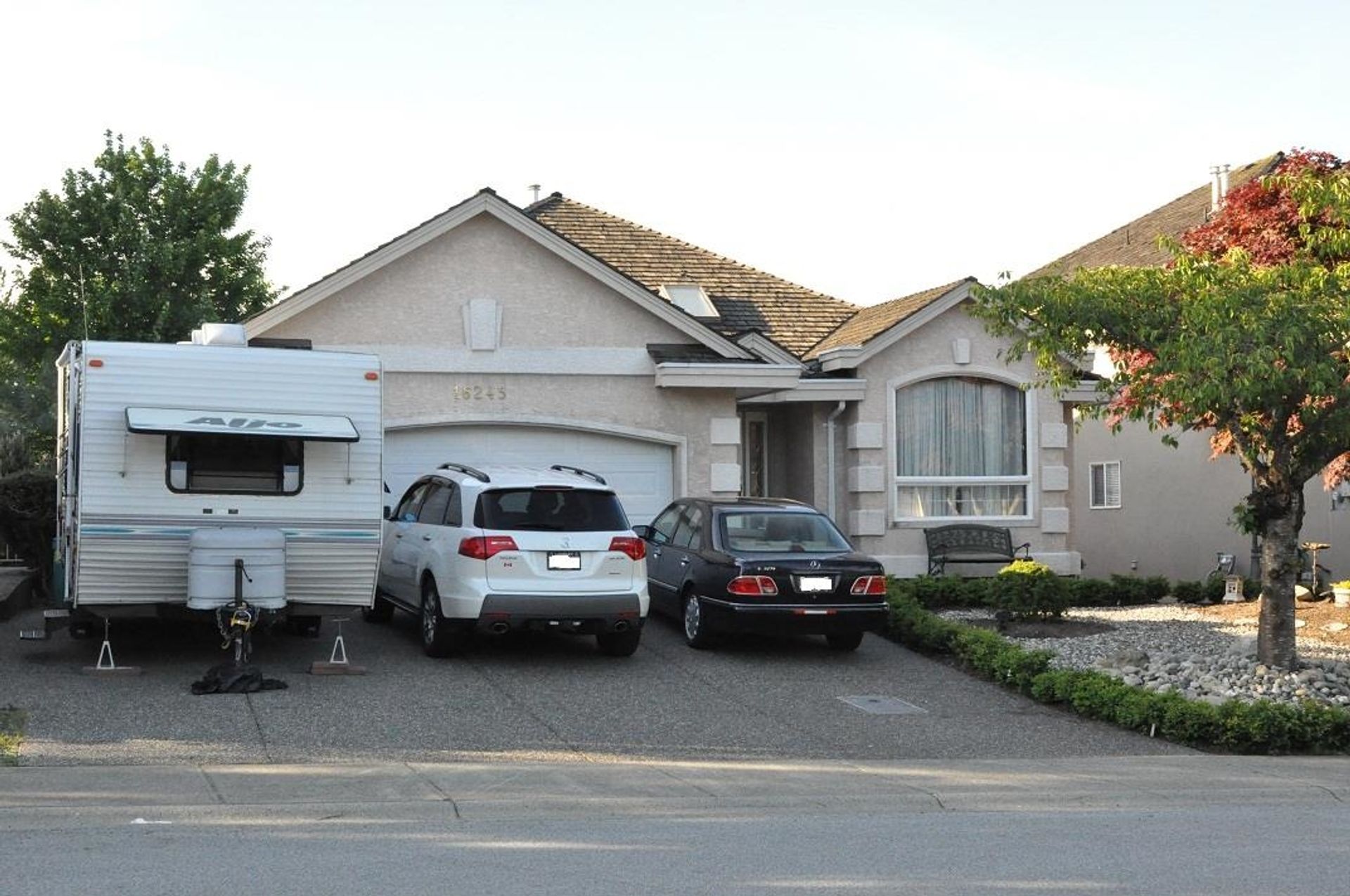7 Bedrooms
4 Bathrooms
Garage Double, Front Access (4) Parking
Garage Double, Front Access (4)
3,911 sqft
$1,688,000
About this House in Fraser Heights
Nestled in a quiet, family-friendly cul-de-sac, this executive home offers an ideal blend of comfort and style. new painting and flooring in 2023. MAIN FLOOR:10ft+ ceilings, an expansive and sunlit great room, a gourmet kitchen with large island and pantry, plus a formal living/dining area with soaring vaulted ceilings, new hardwood floor, new kitchen cabinet etc. A bedroom, spacious laundry room and powder room complete the main level. UPSTAIRS: A generous primary suite wit…h rich new hardwood floors, walk-in closet and luxurious 5-piece ensuite, along with 3 additional well-sized bedrooms. BASEMENT: 2 bedroom registered suite, featuring a full separate entry, oversized kitchen with island, bright living area and 4-piece bath. Built by RAB Properties,10 out of 10!
Listed by Royal LePage West Real Estate Services.
Nestled in a quiet, family-friendly cul-de-sac, this executive home offers an ideal blend of comfort and style. new painting and flooring in 2023. MAIN FLOOR:10ft+ ceilings, an expansive and sunlit great room, a gourmet kitchen with large island and pantry, plus a formal living/dining area with soaring vaulted ceilings, new hardwood floor, new kitchen cabinet etc. A bedroom, spacious laundry room and powder room complete the main level. UPSTAIRS: A generous primary suite with rich new hardwood floors, walk-in closet and luxurious 5-piece ensuite, along with 3 additional well-sized bedrooms. BASEMENT: 2 bedroom registered suite, featuring a full separate entry, oversized kitchen with island, bright living area and 4-piece bath. Built by RAB Properties,10 out of 10!
Listed by Royal LePage West Real Estate Services.
 Brought to you by your friendly REALTORS® through the MLS® System, courtesy of Garry Wadhwa for your convenience.
Brought to you by your friendly REALTORS® through the MLS® System, courtesy of Garry Wadhwa for your convenience.
Disclaimer: This representation is based in whole or in part on data generated by the Chilliwack & District Real Estate Board, Fraser Valley Real Estate Board or Real Estate Board of Greater Vancouver which assumes no responsibility for its accuracy.
More Details
- MLS® R3031559
- Bedrooms 7
- Bathrooms 4
- Type House
- Square Feet 3,911 sqft
- Lot Size 6,050 sqft
- Frontage 50.00 ft
- Full Baths 3
- Half Baths 1
- Taxes $7709.65
- Parking Garage Double, Front Access (4)
- Basement Finished, Exterior Entry
- Storeys 2 storeys
- Year Built 2004











