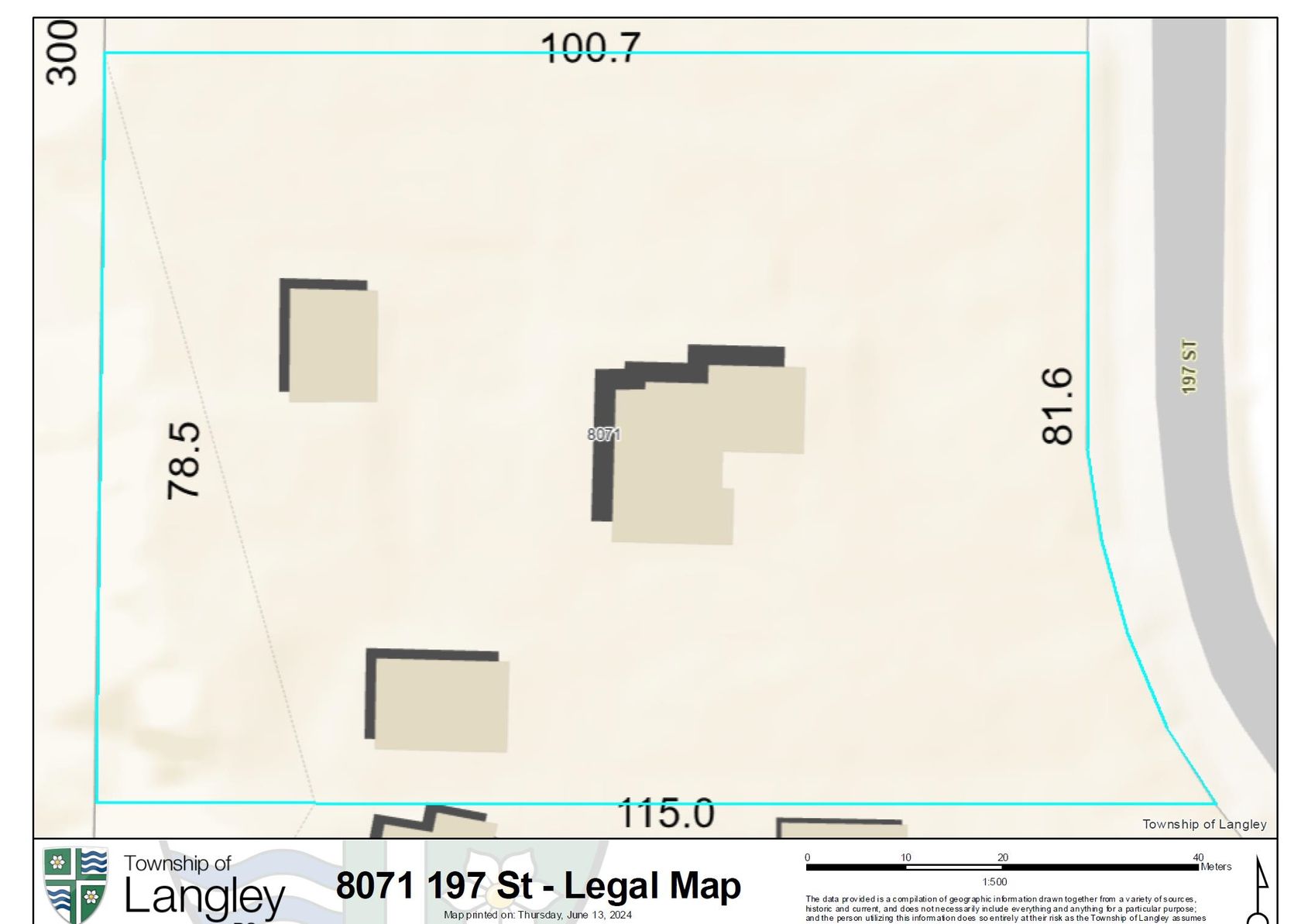6 Bedrooms
4 Bathrooms
Garage Double, Open (4) Parking
Garage Double, Open (4)
3,167 sqft
$1,629,900
About this House in Willoughby Heights
Exquisite 2 Storey plus finished bsmt including a 2 Bdrm legal suite, nestled in popular sought after Yorkson neighbourhood. This Masterly crafted home boasts brilliant open concept design, 9ft ceilings, rich hardwood flooring on main, a chef's dream gourmet white kitchen loaded with cabinetry, granite counter tops large eating bar/work station SS appliances & gas stove. Huge Great room with cozy gas F/p, a Stunning private backyard with massive covered deck perfect for BBQ…'s n family fun. 4 spacious Bdrms up with exceptionally large master & deluxe ensuite Loaded with crown moldings wood detail, wainscotting & thick baseboard.Superior lighting package PLUS Bsmt includes a spacious 2 bdrm legal suite. Located on quiet street, easy walk to schools,shopping & commuter access. A must see!
Listed by Homelife Benchmark Titus Realty.
Exquisite 2 Storey plus finished bsmt including a 2 Bdrm legal suite, nestled in popular sought after Yorkson neighbourhood. This Masterly crafted home boasts brilliant open concept design, 9ft ceilings, rich hardwood flooring on main, a chef's dream gourmet white kitchen loaded with cabinetry, granite counter tops large eating bar/work station SS appliances & gas stove. Huge Great room with cozy gas F/p, a Stunning private backyard with massive covered deck perfect for BBQ's n family fun. 4 spacious Bdrms up with exceptionally large master & deluxe ensuite Loaded with crown moldings wood detail, wainscotting & thick baseboard.Superior lighting package PLUS Bsmt includes a spacious 2 bdrm legal suite. Located on quiet street, easy walk to schools,shopping & commuter access. A must see!
Listed by Homelife Benchmark Titus Realty.
 Brought to you by your friendly REALTORS® through the MLS® System, courtesy of Garry Wadhwa for your convenience.
Brought to you by your friendly REALTORS® through the MLS® System, courtesy of Garry Wadhwa for your convenience.
Disclaimer: This representation is based in whole or in part on data generated by the Chilliwack & District Real Estate Board, Fraser Valley Real Estate Board or Real Estate Board of Greater Vancouver which assumes no responsibility for its accuracy.
More Details
- MLS® R3030639
- Bedrooms 6
- Bathrooms 4
- Type House
- Square Feet 3,167 sqft
- Lot Size 3,015 sqft
- Frontage 39.00 ft
- Full Baths 3
- Half Baths 1
- Taxes $7049.47
- Parking Garage Double, Open (4)
- Basement Full, Exterior Entry
- Storeys 2 storeys
- Year Built 2012
- Style Basement Entry



















































