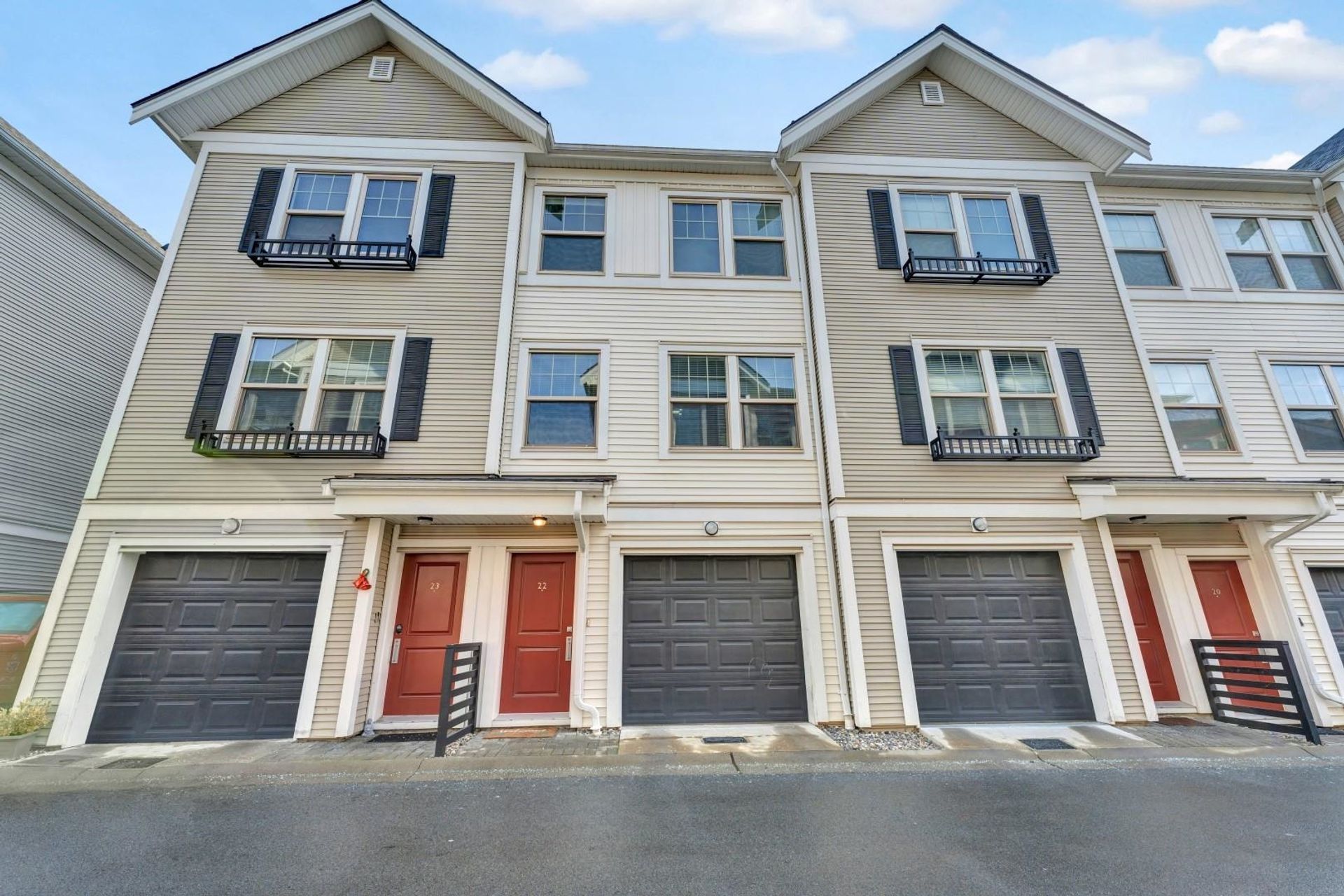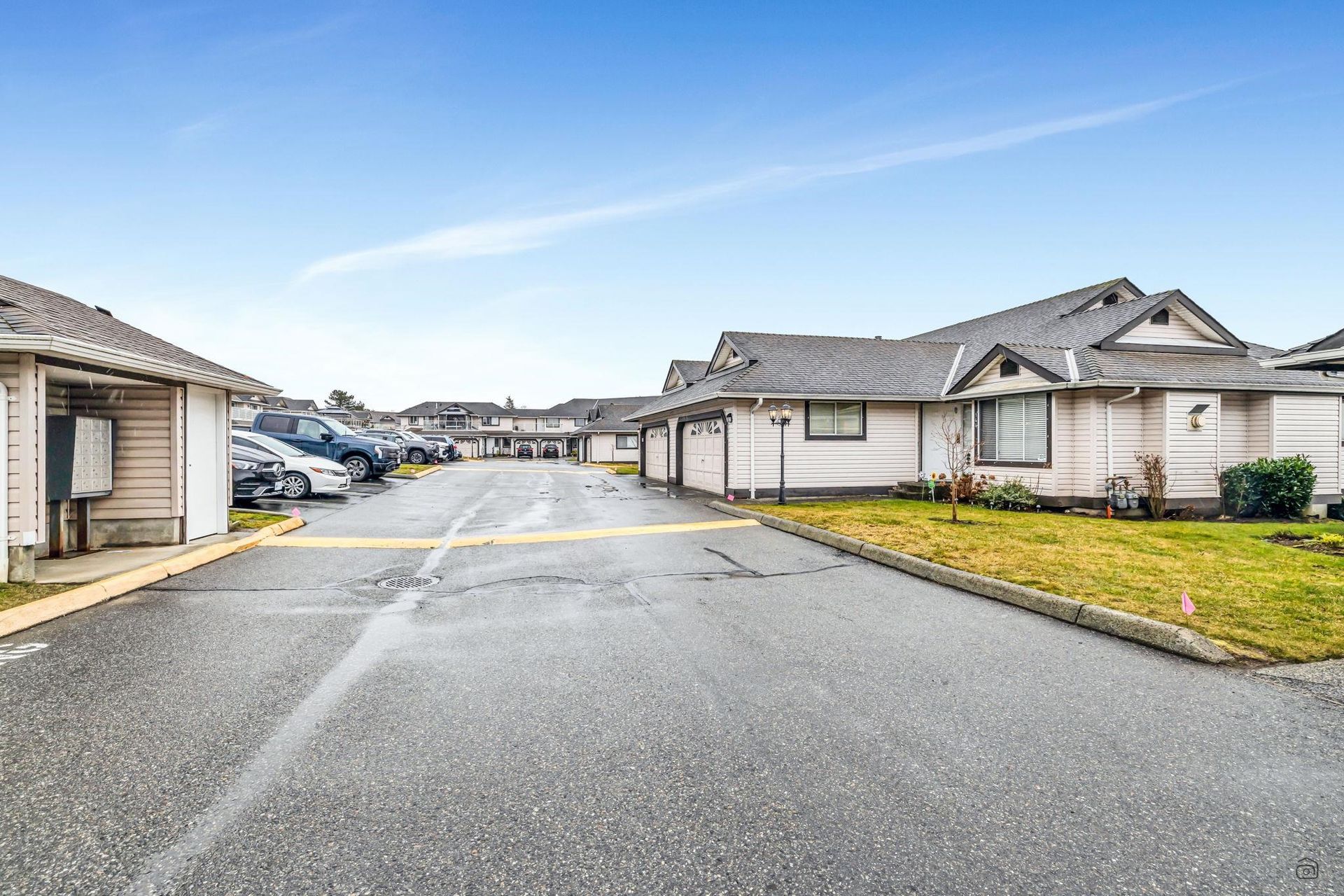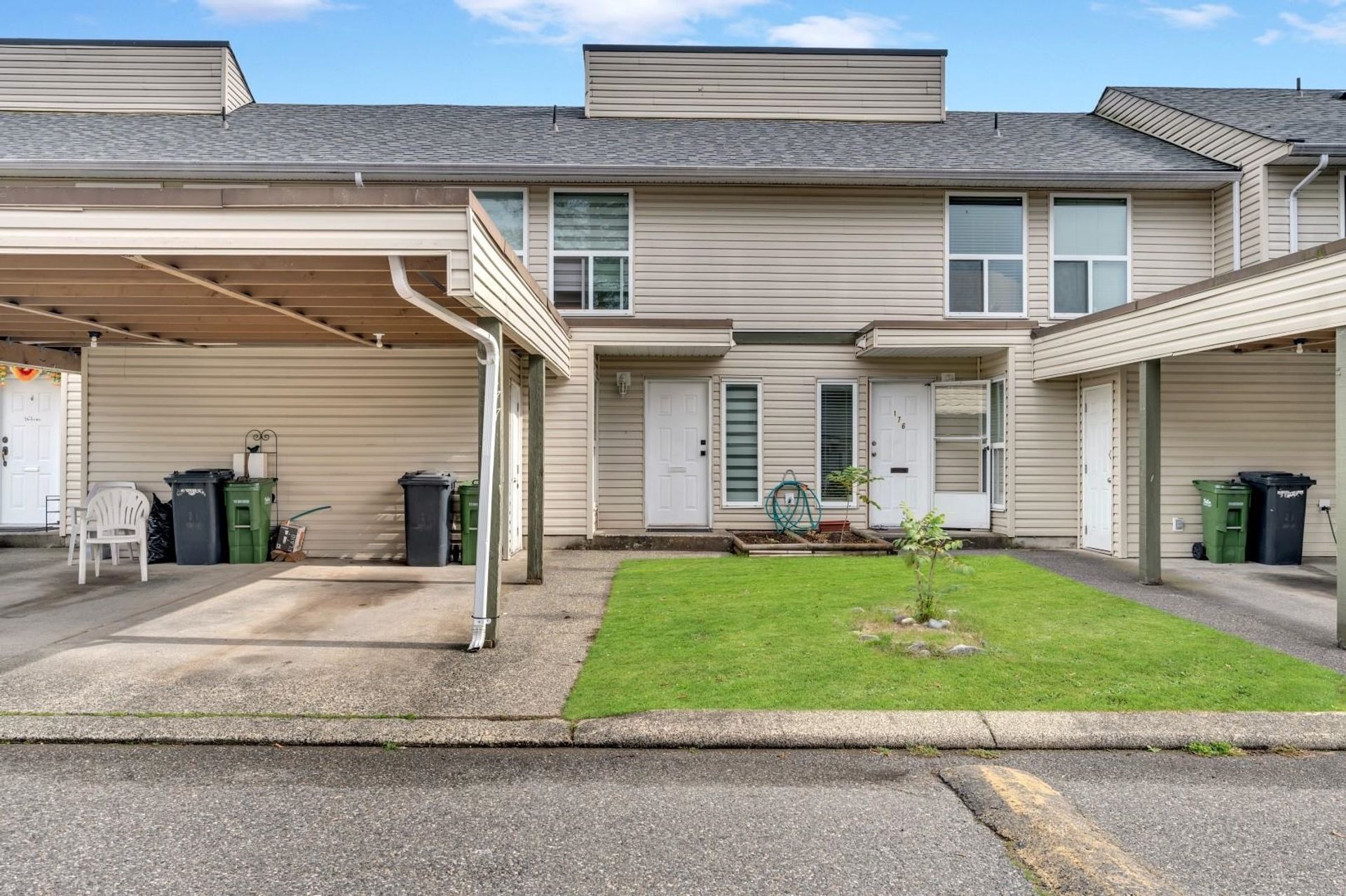2 Bedrooms
3 Bathrooms
Tandem, Guest, Rear Access, Concrete (2) Parking
Tandem, Guest, Rear Access, Concrete (2)
1,358 sqft
$655,000
About this Townhome in Abbotsford West
Welcome to Bristol Heights, a master-planned community by Polygon!This stunning 2-bedroom, 2 1/2-bathroom townhome offers a main-level entry through a charming courtyard. The open-concept main floor is filled with natural light and features a spacious living room alongside a gourmet kitchen, complete with high-end stainless steel appliances, custom cabinetry, and engineered stone countertops with a stylish tile backsplash.The luxurious primary suite boasts double sinks and a …spa-inspired shower.On the lower level, you’ll find a tandem garage with parking for two vehicles plus additional storage shelving.Enjoy access to resort-style amenities, including a pool, hot tub, gym, and more at the beautifully appointed clubhouse. Rentals allowed.
Listed by Homelife Advantage Realty Ltd./YPA Your Property Agent.
Welcome to Bristol Heights, a master-planned community by Polygon!This stunning 2-bedroom, 2 1/2-bathroom townhome offers a main-level entry through a charming courtyard. The open-concept main floor is filled with natural light and features a spacious living room alongside a gourmet kitchen, complete with high-end stainless steel appliances, custom cabinetry, and engineered stone countertops with a stylish tile backsplash.The luxurious primary suite boasts double sinks and a spa-inspired shower.On the lower level, you’ll find a tandem garage with parking for two vehicles plus additional storage shelving.Enjoy access to resort-style amenities, including a pool, hot tub, gym, and more at the beautifully appointed clubhouse. Rentals allowed.
Listed by Homelife Advantage Realty Ltd./YPA Your Property Agent.
 Brought to you by your friendly REALTORS® through the MLS® System, courtesy of Garry Wadhwa for your convenience.
Brought to you by your friendly REALTORS® through the MLS® System, courtesy of Garry Wadhwa for your convenience.
Disclaimer: This representation is based in whole or in part on data generated by the Chilliwack & District Real Estate Board, Fraser Valley Real Estate Board or Real Estate Board of Greater Vancouver which assumes no responsibility for its accuracy.
More Details
- MLS® R3029628
- Bedrooms 2
- Bathrooms 3
- Type Townhome
- Building 30930 Westridge Place, Abbotsford
- Square Feet 1,358 sqft
- Full Baths 2
- Half Baths 1
- Taxes $2673.97
- Maintenance $251.68
- Parking Tandem, Guest, Rear Access, Concrete (2)
- Basement None
- Storeys 3 storeys
- Year Built 2018
- Style 3 Storey
More About Abbotsford West, Abbotsford
lattitude: 49.069249336
longitude: -122.366974
V2T 0H6

































