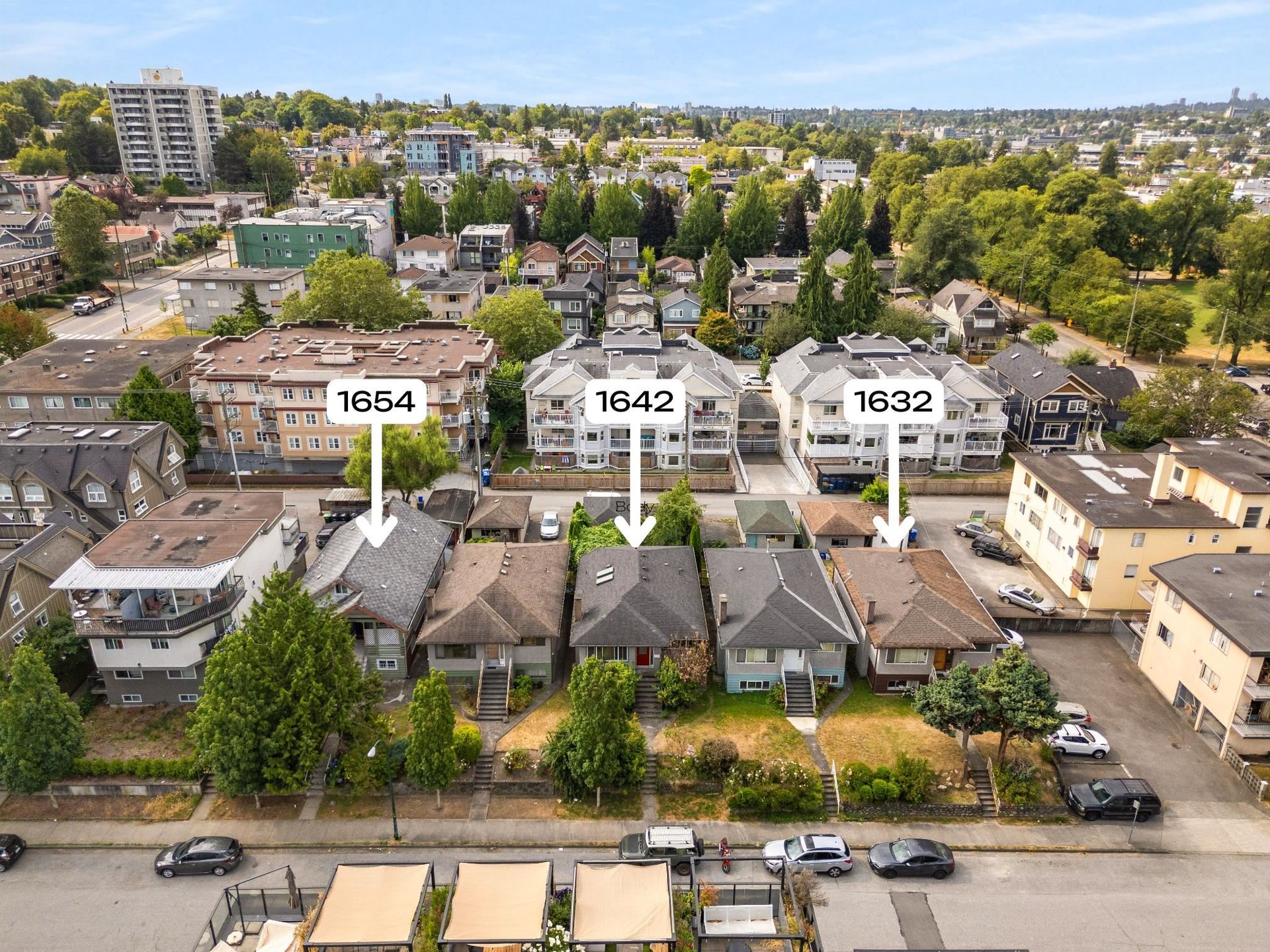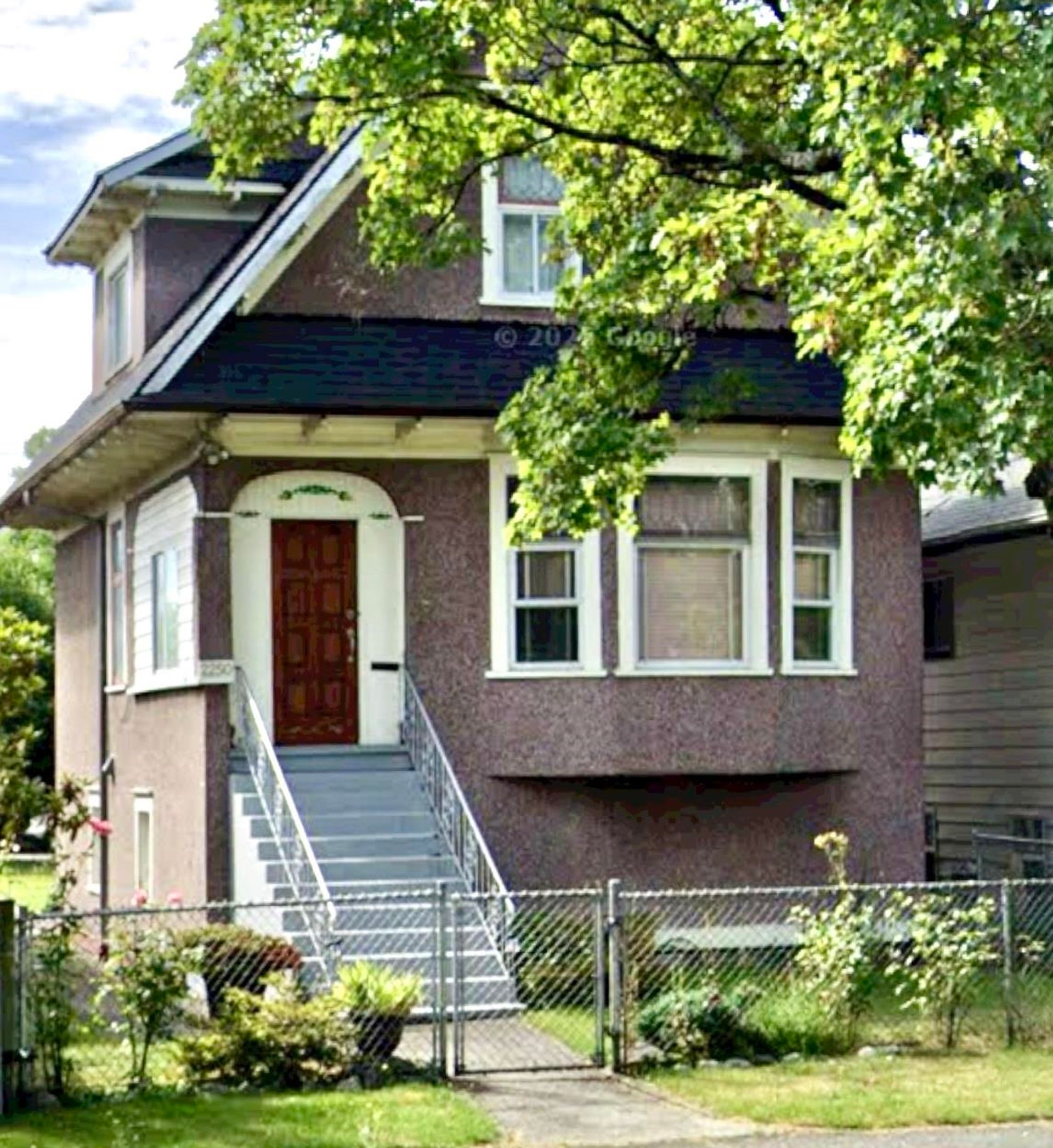4 Bedrooms
2 Bathrooms
Garage Double, Rear Access, Driveway (2) Parking
Garage Double, Rear Access, Driveway (2)
2,051 sqft
$2,198,000
About this House in Hastings
ROW-HOUSING Redevelopment Potential, on larger than average RT-5 zoned LOT FRONTING 3 STREETS: 132ft (Garden Drive) X 37.9ft (Turner & Ferndale Streets), 5002.8 sqft. BEAUTIFULLY SITUATED diagonally opposite Templeton Recreation Center, Pool & Park & Templeton High School. Centrally located near Transit corridor in the City of Vancouver Grandview Woodland Neighbourhood. Old Timer Home. Take advantage of this opportunity under the City of Vancouver Multiplex Missing Middle Pla…ns
Listed by Royal Pacific Realty Corp..
ROW-HOUSING Redevelopment Potential, on larger than average RT-5 zoned LOT FRONTING 3 STREETS: 132ft (Garden Drive) X 37.9ft (Turner & Ferndale Streets), 5002.8 sqft. BEAUTIFULLY SITUATED diagonally opposite Templeton Recreation Center, Pool & Park & Templeton High School. Centrally located near Transit corridor in the City of Vancouver Grandview Woodland Neighbourhood. Old Timer Home. Take advantage of this opportunity under the City of Vancouver Multiplex Missing Middle Plans
Listed by Royal Pacific Realty Corp..
 Brought to you by your friendly REALTORS® through the MLS® System, courtesy of Garry Wadhwa for your convenience.
Brought to you by your friendly REALTORS® through the MLS® System, courtesy of Garry Wadhwa for your convenience.
Disclaimer: This representation is based in whole or in part on data generated by the Chilliwack & District Real Estate Board, Fraser Valley Real Estate Board or Real Estate Board of Greater Vancouver which assumes no responsibility for its accuracy.
More Details
- MLS® R3029301
- Bedrooms 4
- Bathrooms 2
- Type House
- Square Feet 2,051 sqft
- Lot Size 5,003 sqft
- Frontage 3.90 ft
- Full Baths 2
- Half Baths 0
- Taxes $8082.08
- Parking Garage Double, Rear Access, Driveway (2)
- View Templeton park
- Basement Full, Partially Finished, Exterior Entry
- Storeys 2 storeys
- Year Built 1941
More About Hastings, Vancouver East
lattitude: 49.279307149
longitude: -123.057667253
V5L 2A6















