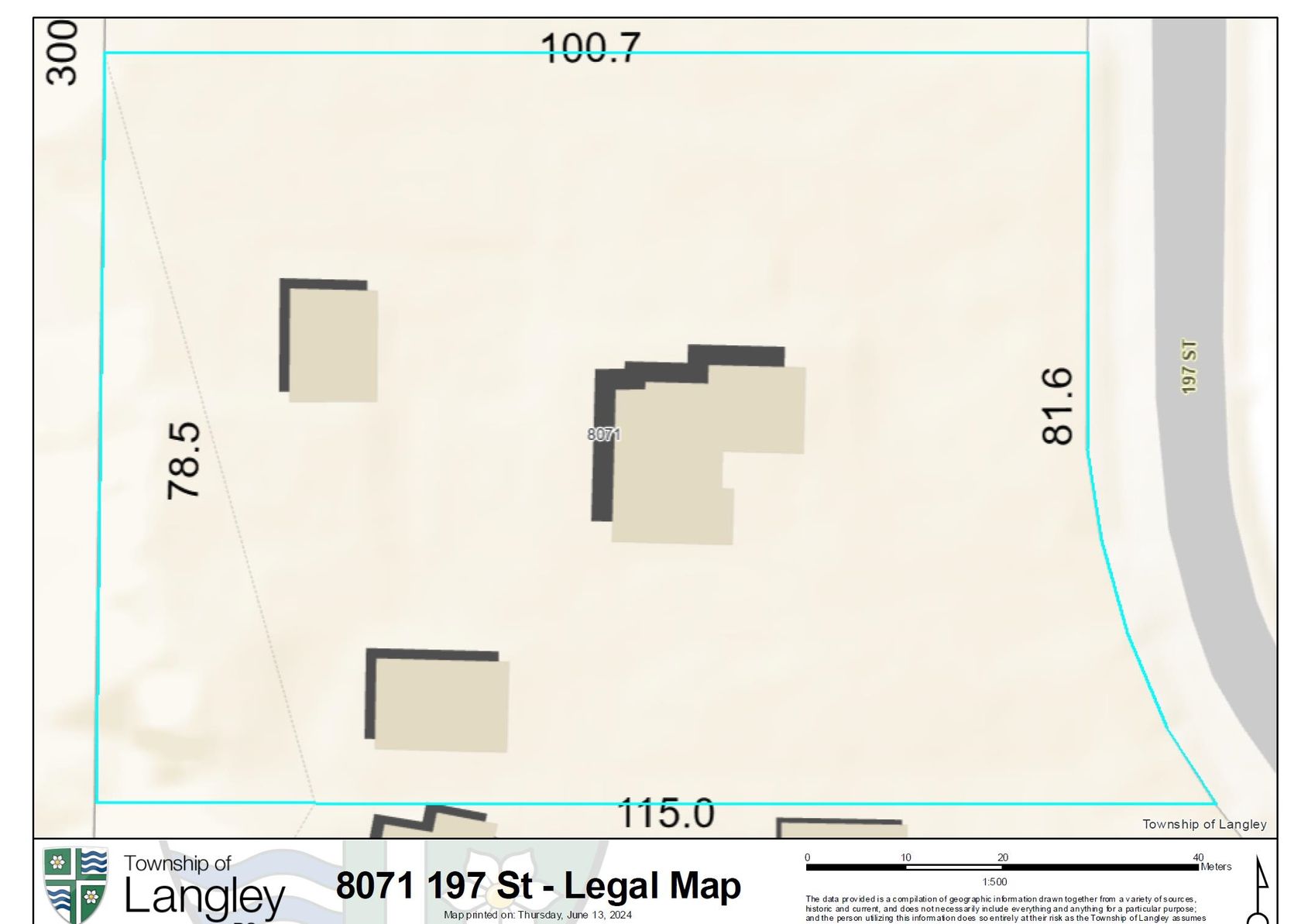5 Bedrooms
6 Bathrooms
Garage Double, Lane Access (6) Parking
Garage Double, Lane Access (6)
4,762 sqft
$1,799,900
About this House in Willoughby Heights
Welcome to Willoughby. This expansive 4,750+ sqft home offers 6 bedrooms & 6 bathrooms, including a LEGAL 2-bedroom suite. The main level features soaring 18' ceilings in the family room, premium hardwood flooring through-out, an office, and a modern kitchen with a large island & quartz countertops—perfect for cooking & gathering. Upstairs, you'll find 4 generously sized bedrooms, including 2 ensuites. The primary features vaulted ceilings, a mega walk-in closet & a luxurio…us 5-piece ensuite, complete with a soaker tub & his/her sinks. Downstairs, a media room w/ full bath offers flexibility for guests or recreation. Roll down the shades and relax on your large patio! Complete with lane access, attached double garage, & large driveway. Close to shopping, iconic restaurants, rec & Hwy 1.
Listed by RE/MAX Blueprint.
Welcome to Willoughby. This expansive 4,750+ sqft home offers 6 bedrooms & 6 bathrooms, including a LEGAL 2-bedroom suite. The main level features soaring 18' ceilings in the family room, premium hardwood flooring through-out, an office, and a modern kitchen with a large island & quartz countertops—perfect for cooking & gathering. Upstairs, you'll find 4 generously sized bedrooms, including 2 ensuites. The primary features vaulted ceilings, a mega walk-in closet & a luxurious 5-piece ensuite, complete with a soaker tub & his/her sinks. Downstairs, a media room w/ full bath offers flexibility for guests or recreation. Roll down the shades and relax on your large patio! Complete with lane access, attached double garage, & large driveway. Close to shopping, iconic restaurants, rec & Hwy 1.
Listed by RE/MAX Blueprint.
 Brought to you by your friendly REALTORS® through the MLS® System, courtesy of Garry Wadhwa for your convenience.
Brought to you by your friendly REALTORS® through the MLS® System, courtesy of Garry Wadhwa for your convenience.
Disclaimer: This representation is based in whole or in part on data generated by the Chilliwack & District Real Estate Board, Fraser Valley Real Estate Board or Real Estate Board of Greater Vancouver which assumes no responsibility for its accuracy.
More Details
- MLS® R3028778
- Bedrooms 5
- Bathrooms 6
- Type House
- Square Feet 4,762 sqft
- Lot Size 4,683 sqft
- Frontage 46.92 ft
- Full Baths 5
- Half Baths 1
- Taxes $8216.41
- Parking Garage Double, Lane Access (6)
- Basement Full, Finished, Exterior Entry
- Storeys 2 storeys
- Year Built 2014







































