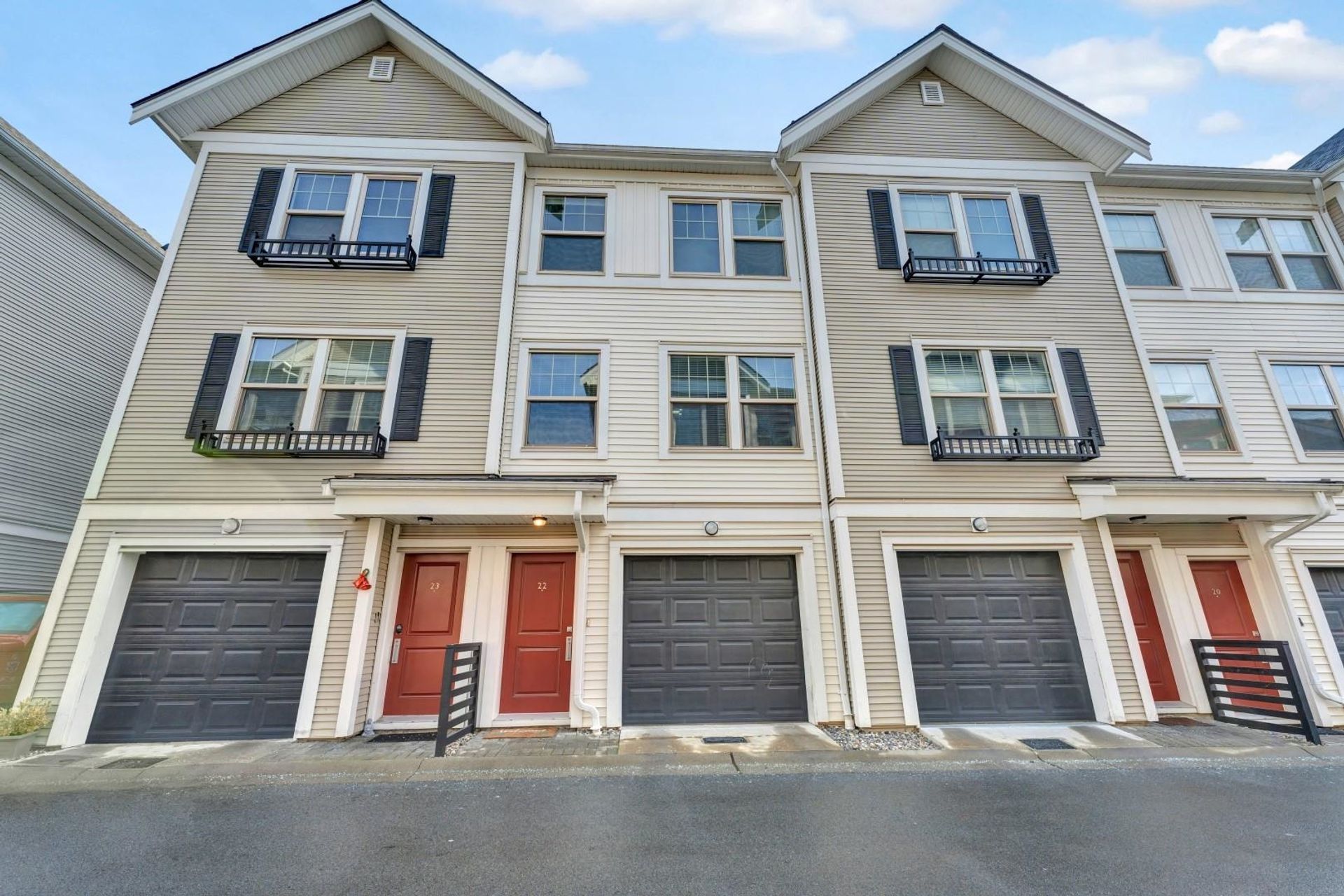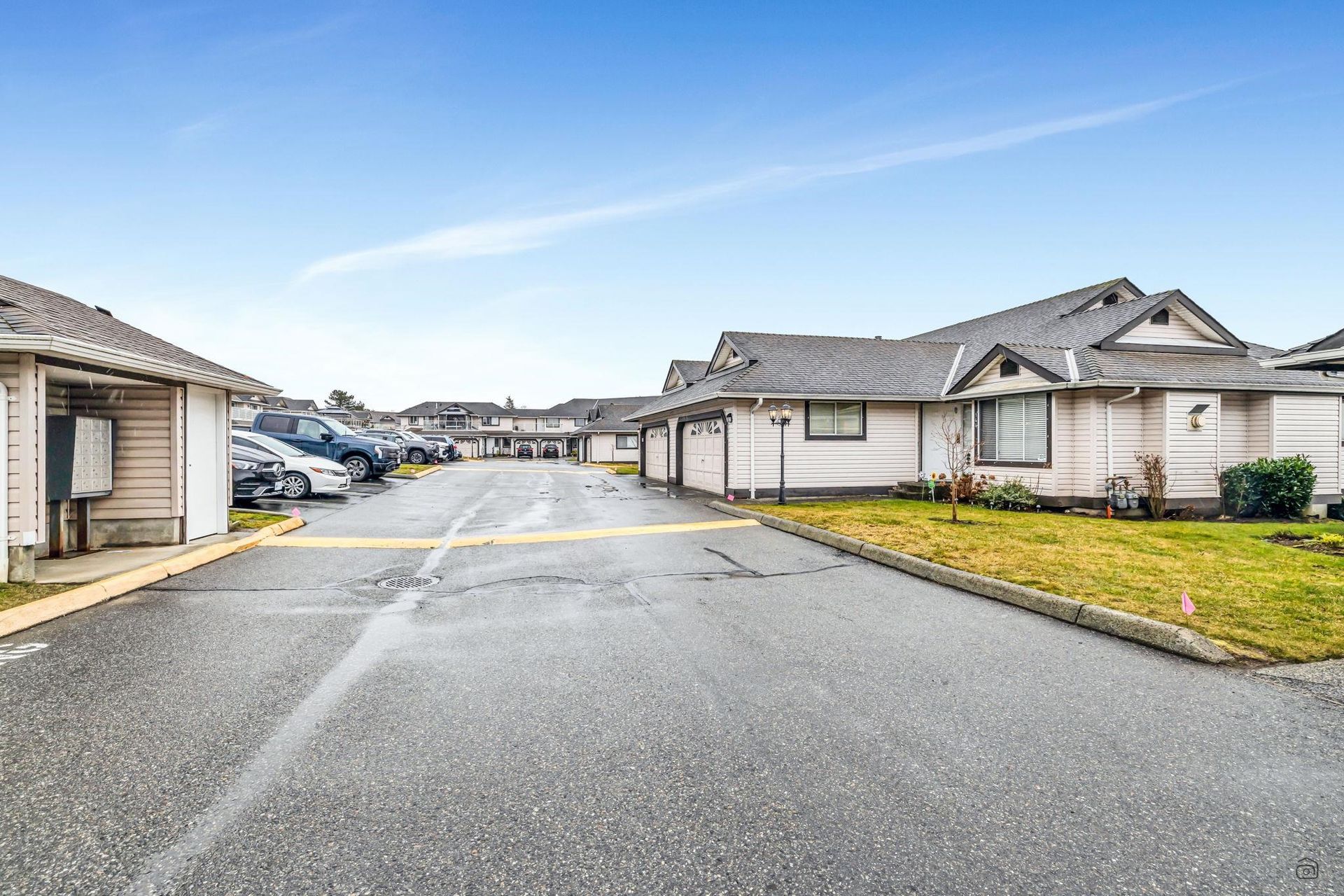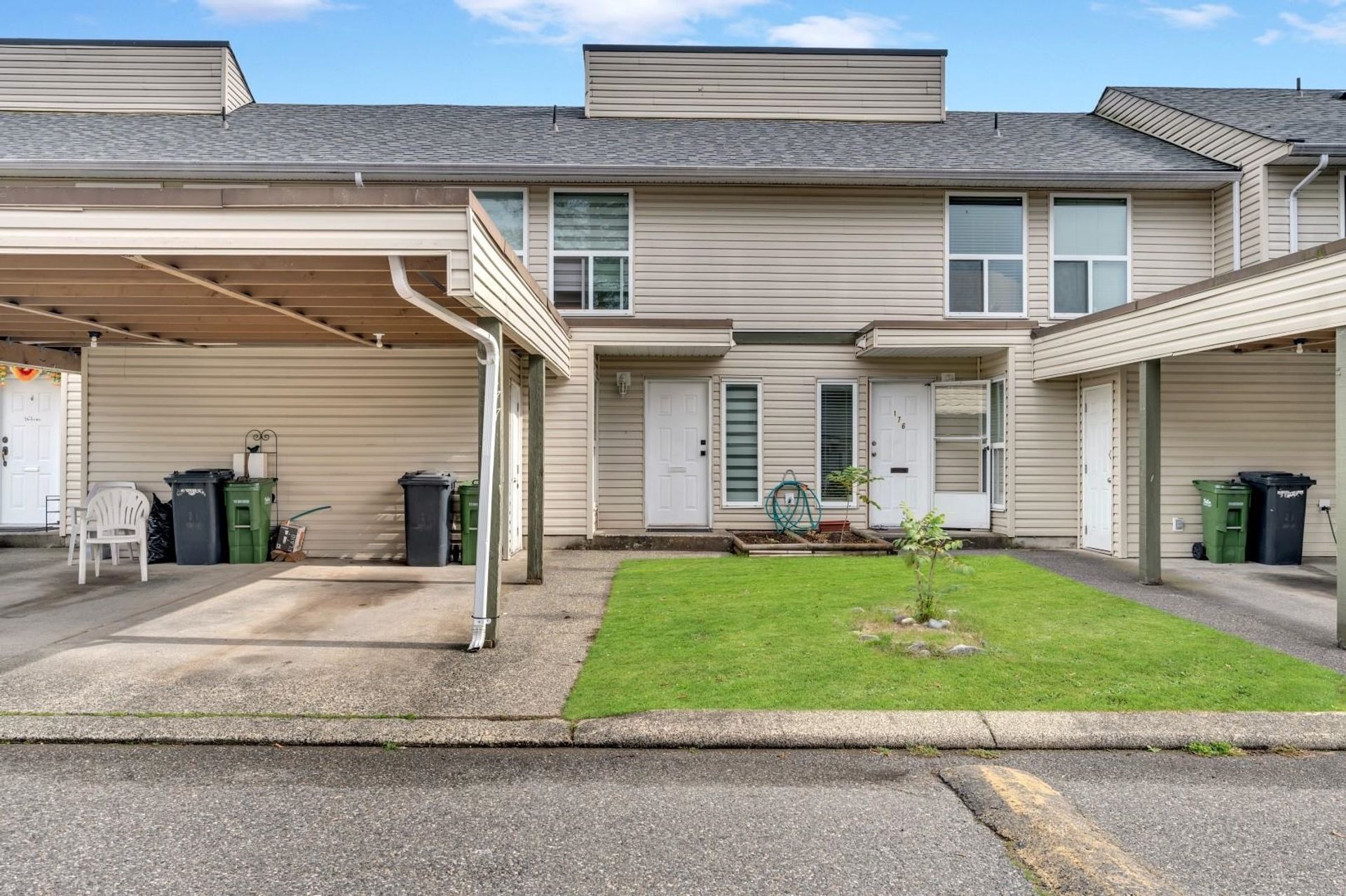3 Bedrooms
3 Bathrooms
Garage Double, Front Access (4) Parking
Garage Double, Front Access (4)
1,527 sqft
$859,000
About this Townhome in Abbotsford West
Welcome to your new home at Abbotsford's newest development Highstreet Village! This beautiful townhome offers 3 bedrooms + flex room. Built by the reputable AB Wall, this home has 2-5-10 builder warranty. This home features 9' ceilings, durable vinyl plank flooring, sleek roller shades, A/C, double car garage that parks 4 cars and much more. The modern kitchen boasts quartz countertops, two-tone cabinetry, and premium stainless steel appliances. A spacious primary suite incl…udes a walk-in closet and spa-like ensuite with a frameless glass shower. The patio is perfect to BBQ & enjoy the mountain views. Enjoy the top-tier amenities area which features gym, rooftop terrace, and kids play area. Steps from Highstreet Shopping Centre, Hwy 1, and Abbotsford Airport. Book your showing today!
Listed by Homelife Advantage Realty Ltd..
Welcome to your new home at Abbotsford's newest development Highstreet Village! This beautiful townhome offers 3 bedrooms + flex room. Built by the reputable AB Wall, this home has 2-5-10 builder warranty. This home features 9' ceilings, durable vinyl plank flooring, sleek roller shades, A/C, double car garage that parks 4 cars and much more. The modern kitchen boasts quartz countertops, two-tone cabinetry, and premium stainless steel appliances. A spacious primary suite includes a walk-in closet and spa-like ensuite with a frameless glass shower. The patio is perfect to BBQ & enjoy the mountain views. Enjoy the top-tier amenities area which features gym, rooftop terrace, and kids play area. Steps from Highstreet Shopping Centre, Hwy 1, and Abbotsford Airport. Book your showing today!
Listed by Homelife Advantage Realty Ltd..
 Brought to you by your friendly REALTORS® through the MLS® System, courtesy of Garry Wadhwa for your convenience.
Brought to you by your friendly REALTORS® through the MLS® System, courtesy of Garry Wadhwa for your convenience.
Disclaimer: This representation is based in whole or in part on data generated by the Chilliwack & District Real Estate Board, Fraser Valley Real Estate Board or Real Estate Board of Greater Vancouver which assumes no responsibility for its accuracy.
More Details
- MLS® R3027206
- Bedrooms 3
- Bathrooms 3
- Type Townhome
- Building 30530 Cardinal Avenue, Abbotsford
- Square Feet 1,527 sqft
- Full Baths 2
- Half Baths 1
- Taxes $2600
- Maintenance $315.00
- Parking Garage Double, Front Access (4)
- View City, mountain
- Basement None
- Storeys 3 storeys
- Year Built 2024
- Style 3 Storey
More About Abbotsford West, Abbotsford
lattitude: 49.060277
longitude: -122.378084
V2T 0L5



















































