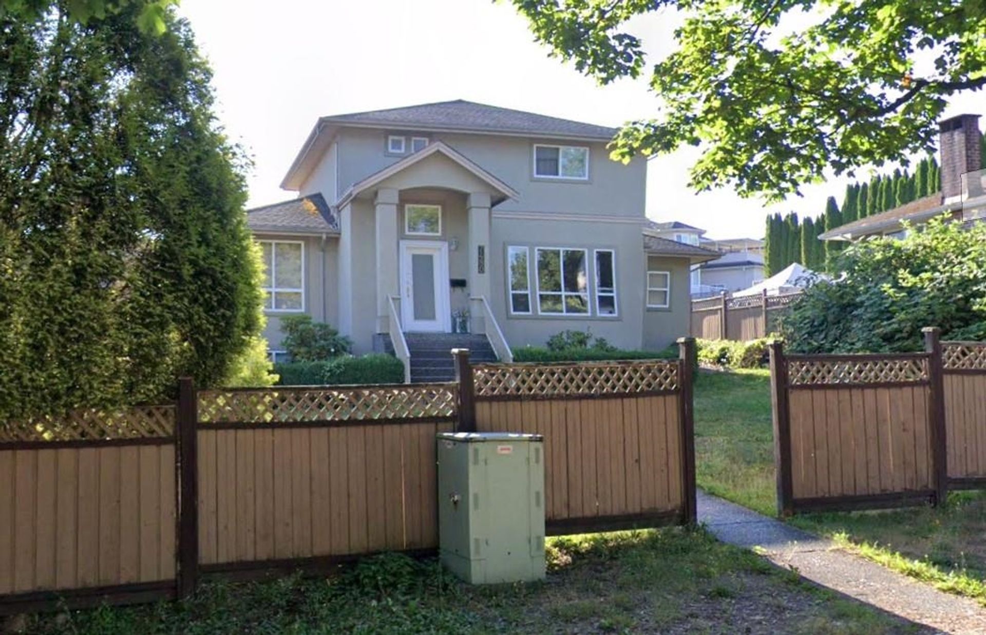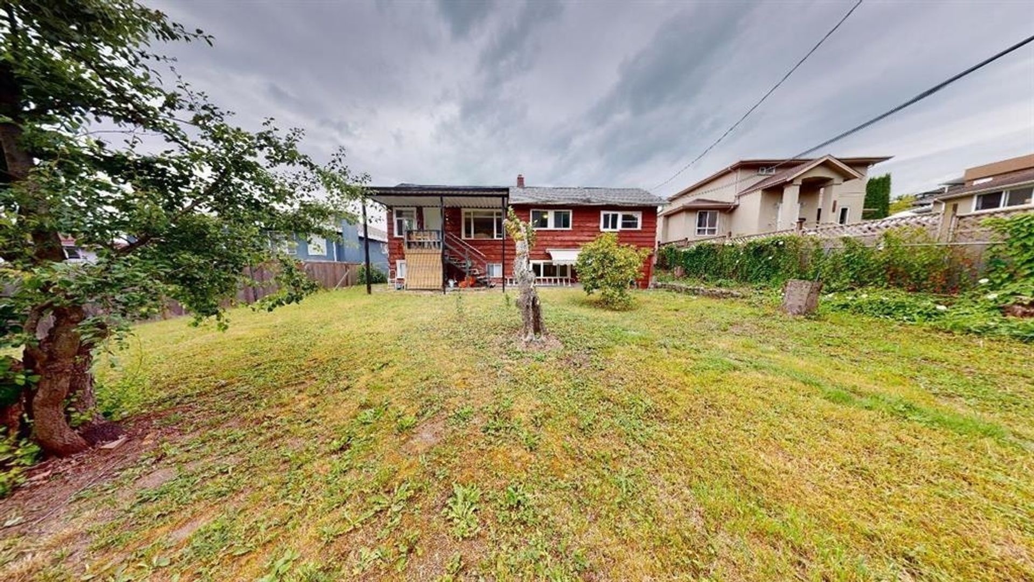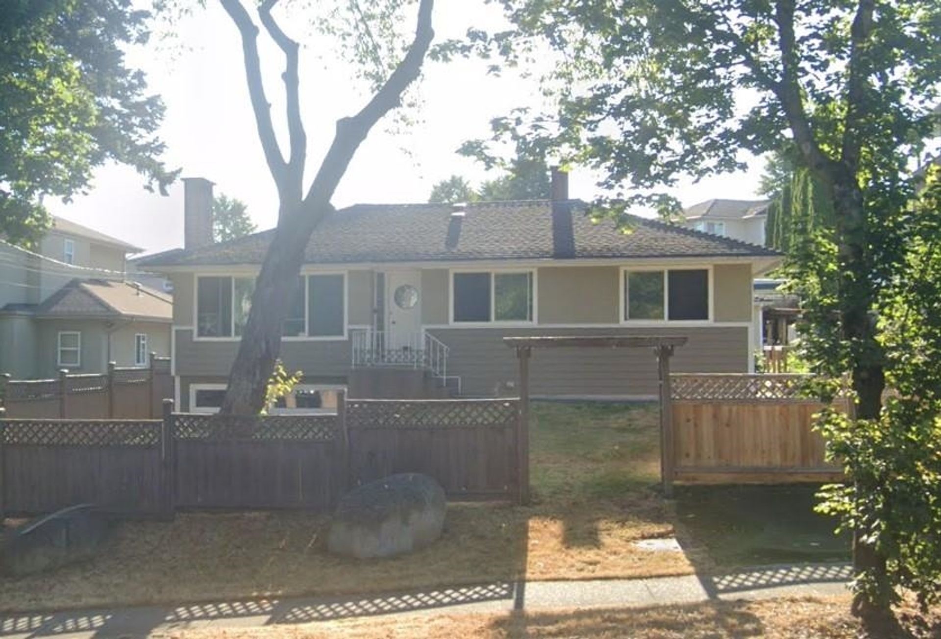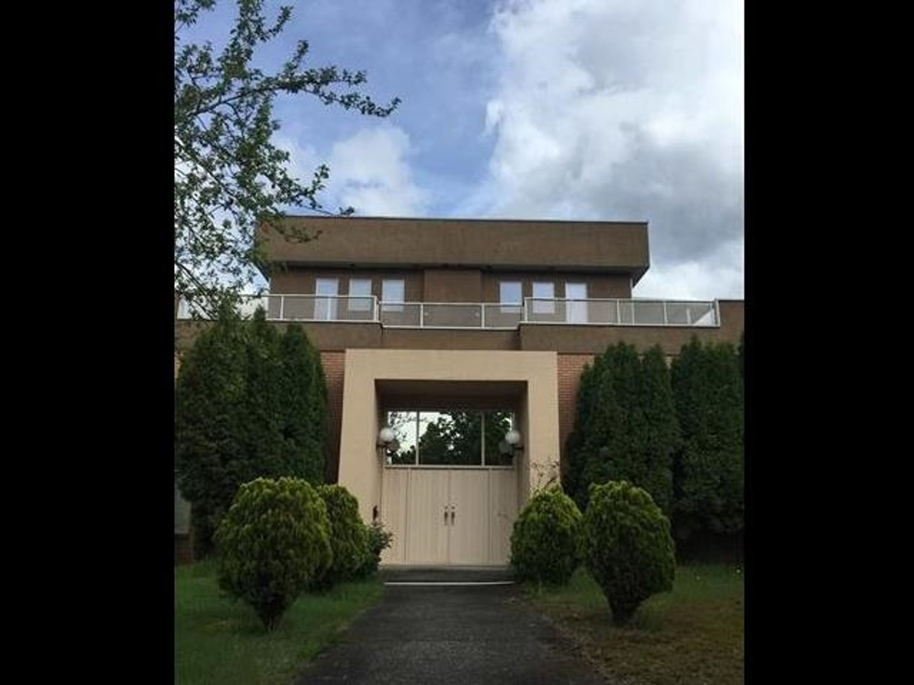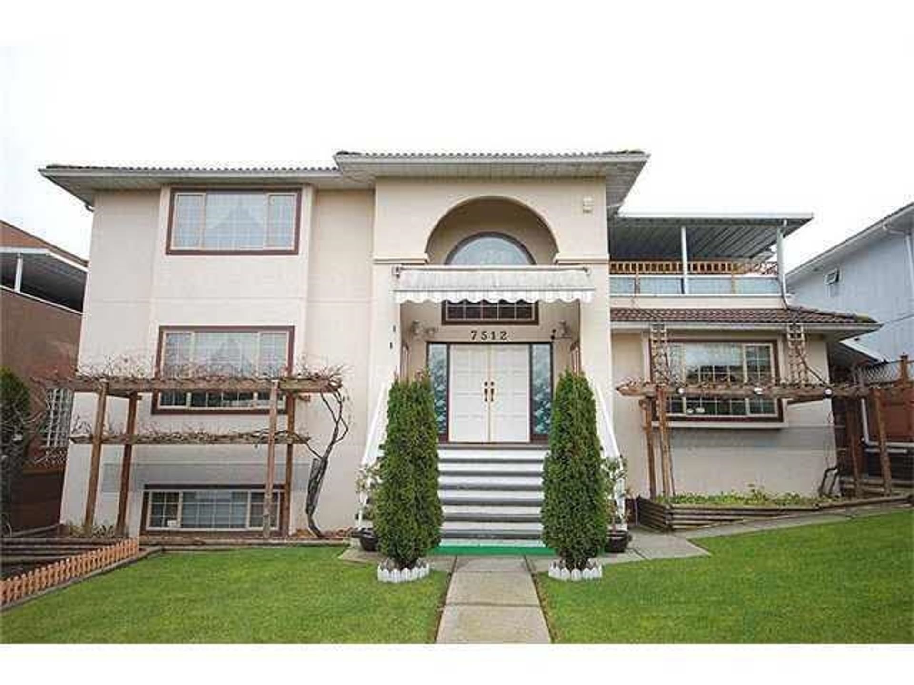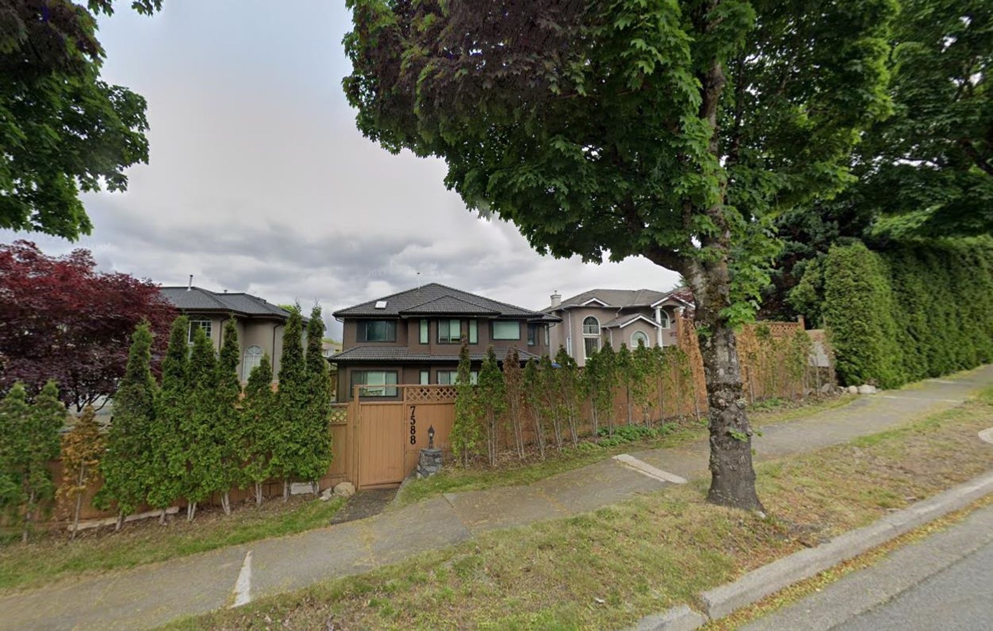6 Bedrooms
5 Bathrooms
Additional Parking, Garage Double, Open (8) Parking
Additional Parking, Garage Double, Open (8)
2,974 sqft
$1,799,000
About this House in The Crest
Welcome to this beautiful home with over 2800 sqft on an approx. 6500 sqft lot. Features: double garage and open parking in the back [4 cars]. TOP level has 4 BDRMS & 3 baths, big master bath with jacuzzi. 2 BDRMS share a bath plus 1 more common bath. MAIN level: LARGE size living and dining. Updated kitchen with Island opens into the family room. 1 BDRM and 1 full bath. Basement offers 1 BDRM with full bath. Home was renovated in 2013 with new paint inside/outside, new kitch…en, double glaze windows, all carpet and laminate floors and light fixtures. Walking distance to both Cariboo Hill Secondary and Armstrong Elementary. Close to transit and SFU. Directions: turn on Cascade St. from Armstrong Ave., right on 15th Ave., then left into the alley. Third house on the right. A must see !!!!
Listed by Sutton Group-West Coast Realty.
Welcome to this beautiful home with over 2800 sqft on an approx. 6500 sqft lot. Features: double garage and open parking in the back [4 cars]. TOP level has 4 BDRMS & 3 baths, big master bath with jacuzzi. 2 BDRMS share a bath plus 1 more common bath. MAIN level: LARGE size living and dining. Updated kitchen with Island opens into the family room. 1 BDRM and 1 full bath. Basement offers 1 BDRM with full bath. Home was renovated in 2013 with new paint inside/outside, new kitchen, double glaze windows, all carpet and laminate floors and light fixtures. Walking distance to both Cariboo Hill Secondary and Armstrong Elementary. Close to transit and SFU. Directions: turn on Cascade St. from Armstrong Ave., right on 15th Ave., then left into the alley. Third house on the right. A must see !!!!
Listed by Sutton Group-West Coast Realty.
 Brought to you by your friendly REALTORS® through the MLS® System, courtesy of Garry Wadhwa for your convenience.
Brought to you by your friendly REALTORS® through the MLS® System, courtesy of Garry Wadhwa for your convenience.
Disclaimer: This representation is based in whole or in part on data generated by the Chilliwack & District Real Estate Board, Fraser Valley Real Estate Board or Real Estate Board of Greater Vancouver which assumes no responsibility for its accuracy.
More Details
- MLS® R3025639
- Bedrooms 6
- Bathrooms 5
- Type House
- Square Feet 2,974 sqft
- Lot Size 6,512 sqft
- Frontage 40.00 ft
- Full Baths 4
- Half Baths 1
- Taxes $5210.33
- Parking Additional Parking, Garage Double, Open (8)
- Basement Finished, Exterior Entry
- Storeys 2 storeys
- Year Built 1992
More About The Crest, Burnaby East
lattitude: 49.236917
longitude: -122.906699
V3N 4X2









































