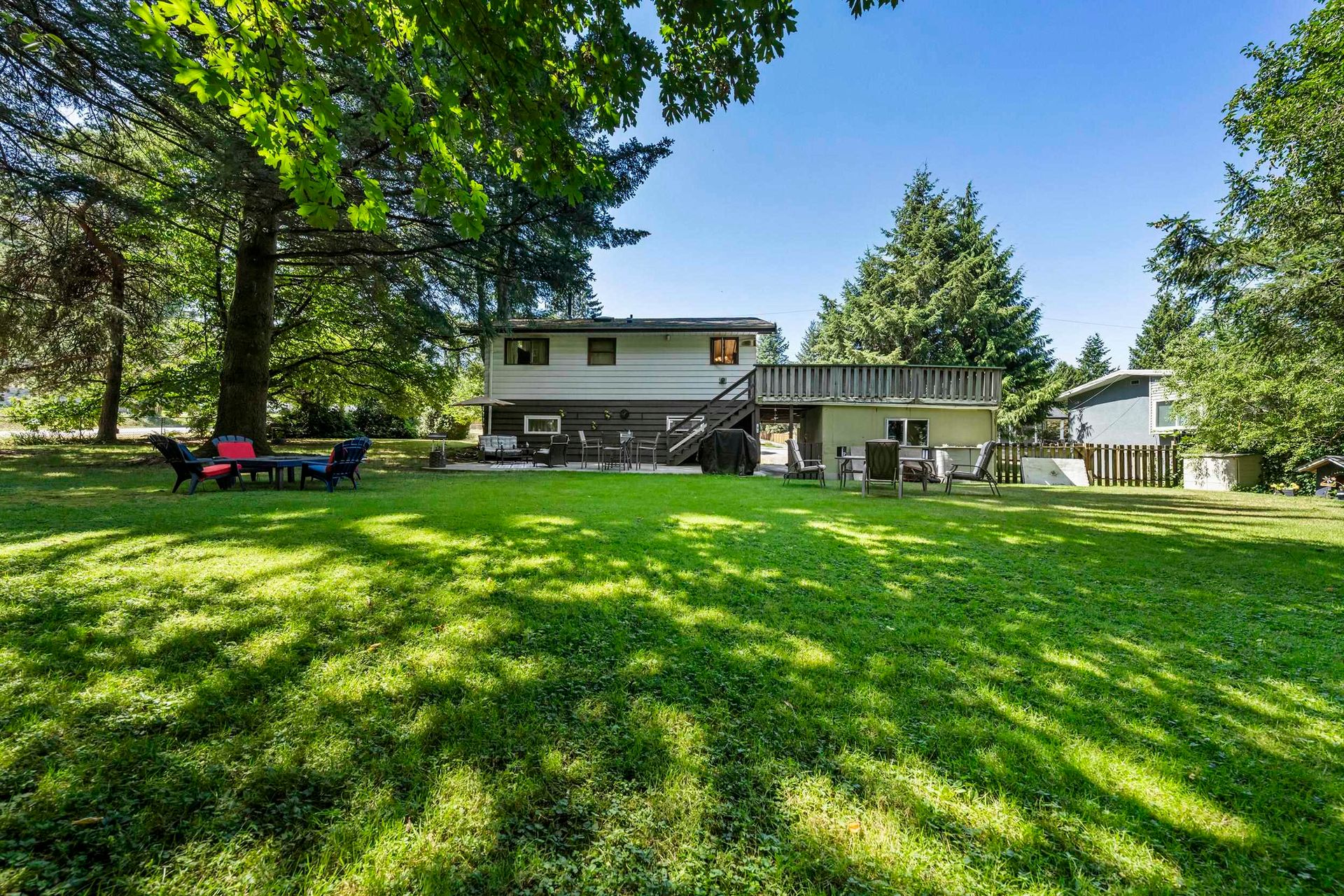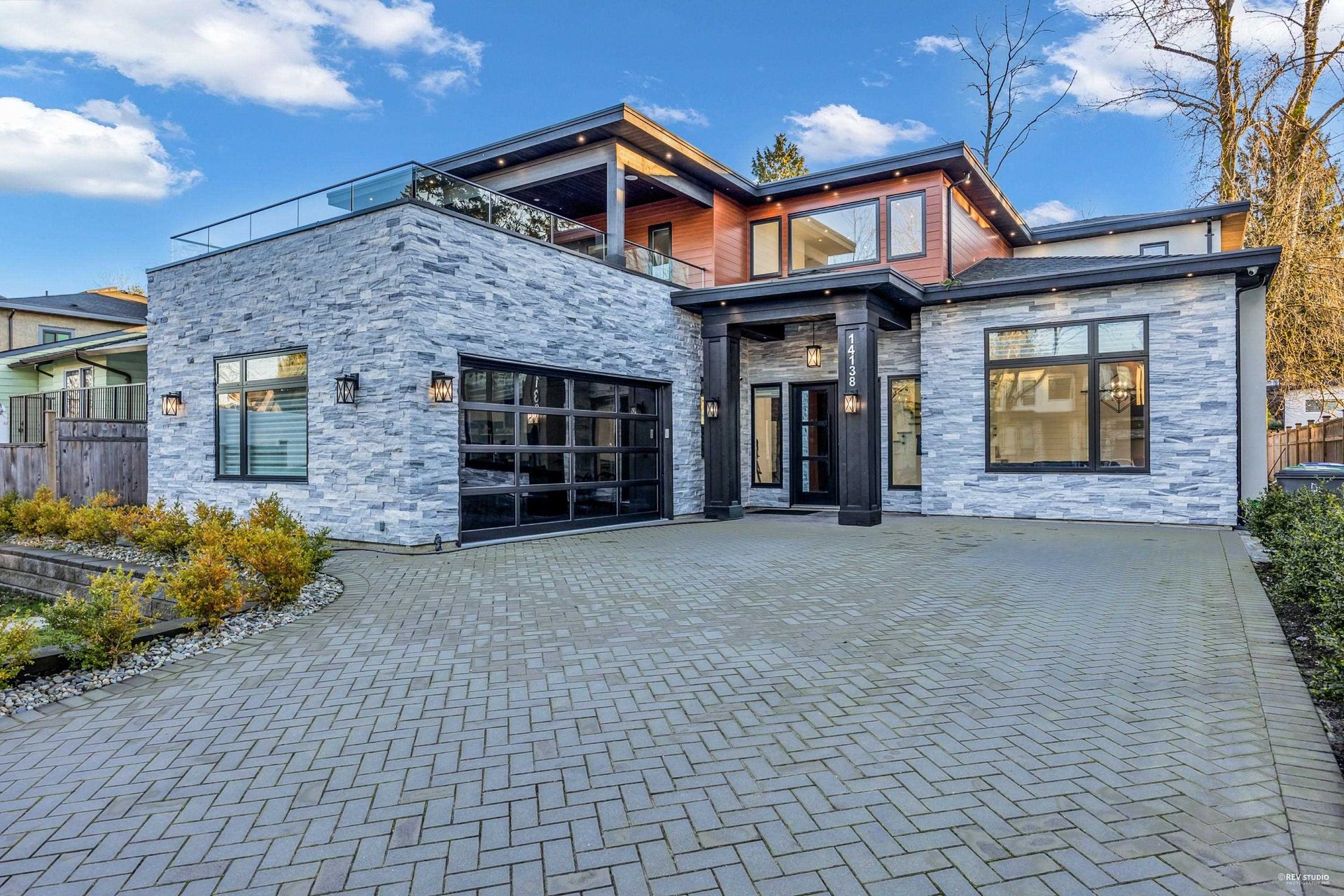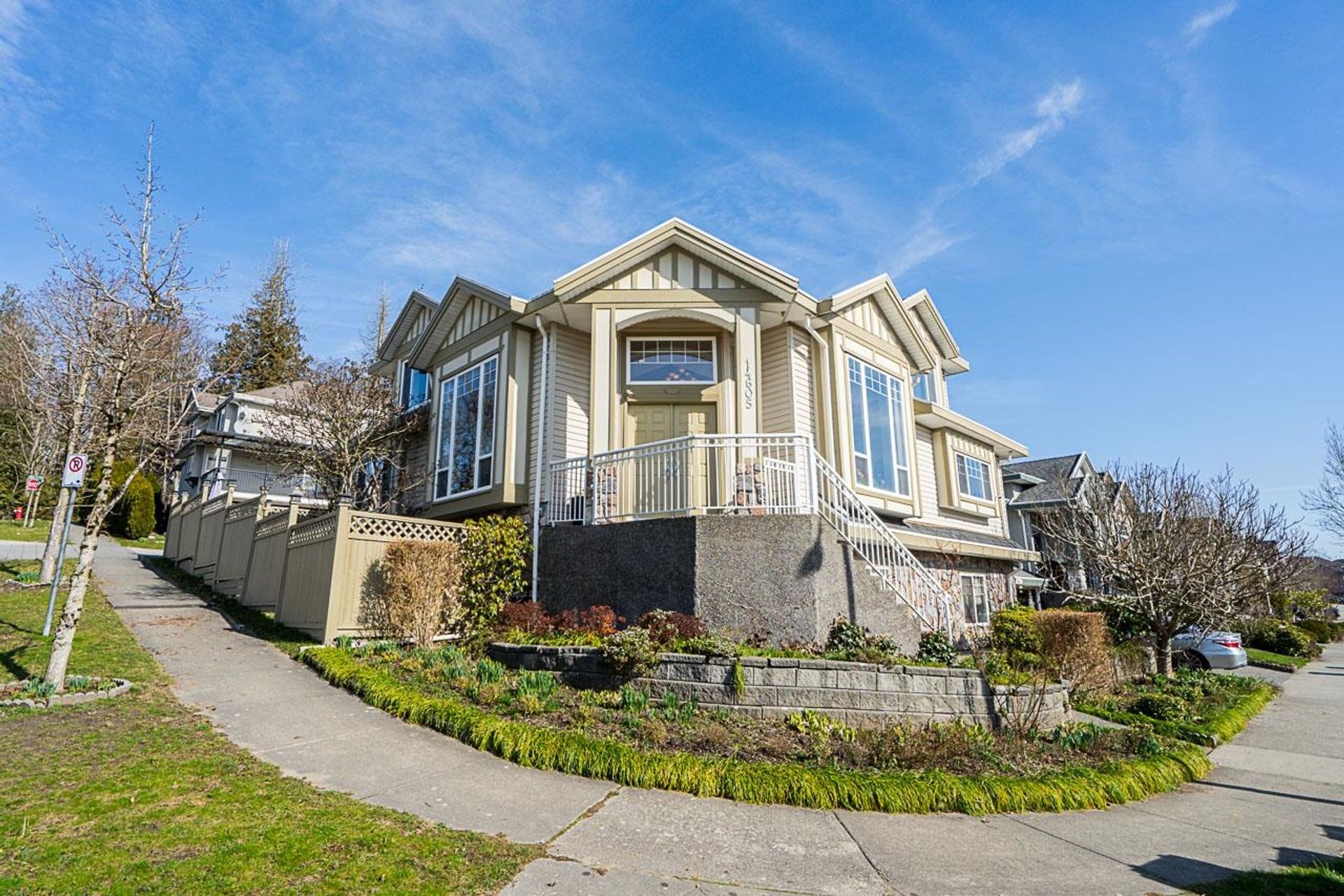7 Bedrooms
6 Bathrooms
Garage Double, Front Access, Concrete (4) Parking
Garage Double, Front Access, Concrete (4)
4,087 sqft
$1,799,900
About this House in East Newton
Bright and spacious home in the prestigious & family oriented Chimney Heights area. This well kept 3 level home has a functional layout & is appointed with large windows. Main floor has living room, formal dining room, spacious family room, main kitchen, wok kitchen, good size den & a full bathroom. Upstairs has 4 spacious bedrooms & 3 full bathrooms. Bsmt has a 2+1 bedroom suites & an additional room/storage space for upstairs use. Backyard access is from main floor & has a …storage shed plus a generous sized sundeck for your spring/summer bbq needs. Highly rated Chimney Hill Elementary School is at walking distance. Close to highways, shopping, transit, daycare, restaurants & golf courses.
Listed by Macdonald Realty (Delta).
Bright and spacious home in the prestigious & family oriented Chimney Heights area. This well kept 3 level home has a functional layout & is appointed with large windows. Main floor has living room, formal dining room, spacious family room, main kitchen, wok kitchen, good size den & a full bathroom. Upstairs has 4 spacious bedrooms & 3 full bathrooms. Bsmt has a 2+1 bedroom suites & an additional room/storage space for upstairs use. Backyard access is from main floor & has a storage shed plus a generous sized sundeck for your spring/summer bbq needs. Highly rated Chimney Hill Elementary School is at walking distance. Close to highways, shopping, transit, daycare, restaurants & golf courses.
Listed by Macdonald Realty (Delta).
 Brought to you by your friendly REALTORS® through the MLS® System, courtesy of Garry Wadhwa for your convenience.
Brought to you by your friendly REALTORS® through the MLS® System, courtesy of Garry Wadhwa for your convenience.
Disclaimer: This representation is based in whole or in part on data generated by the Chilliwack & District Real Estate Board, Fraser Valley Real Estate Board or Real Estate Board of Greater Vancouver which assumes no responsibility for its accuracy.
More Details
- MLS® R3025410
- Bedrooms 7
- Bathrooms 6
- Type House
- Square Feet 4,087 sqft
- Lot Size 6,050 sqft
- Frontage 66.00 ft
- Full Baths 6
- Half Baths 0
- Taxes $6344.3
- Parking Garage Double, Front Access, Concrete (4)
- Basement Finished
- Storeys 2 storeys
- Year Built 2006















