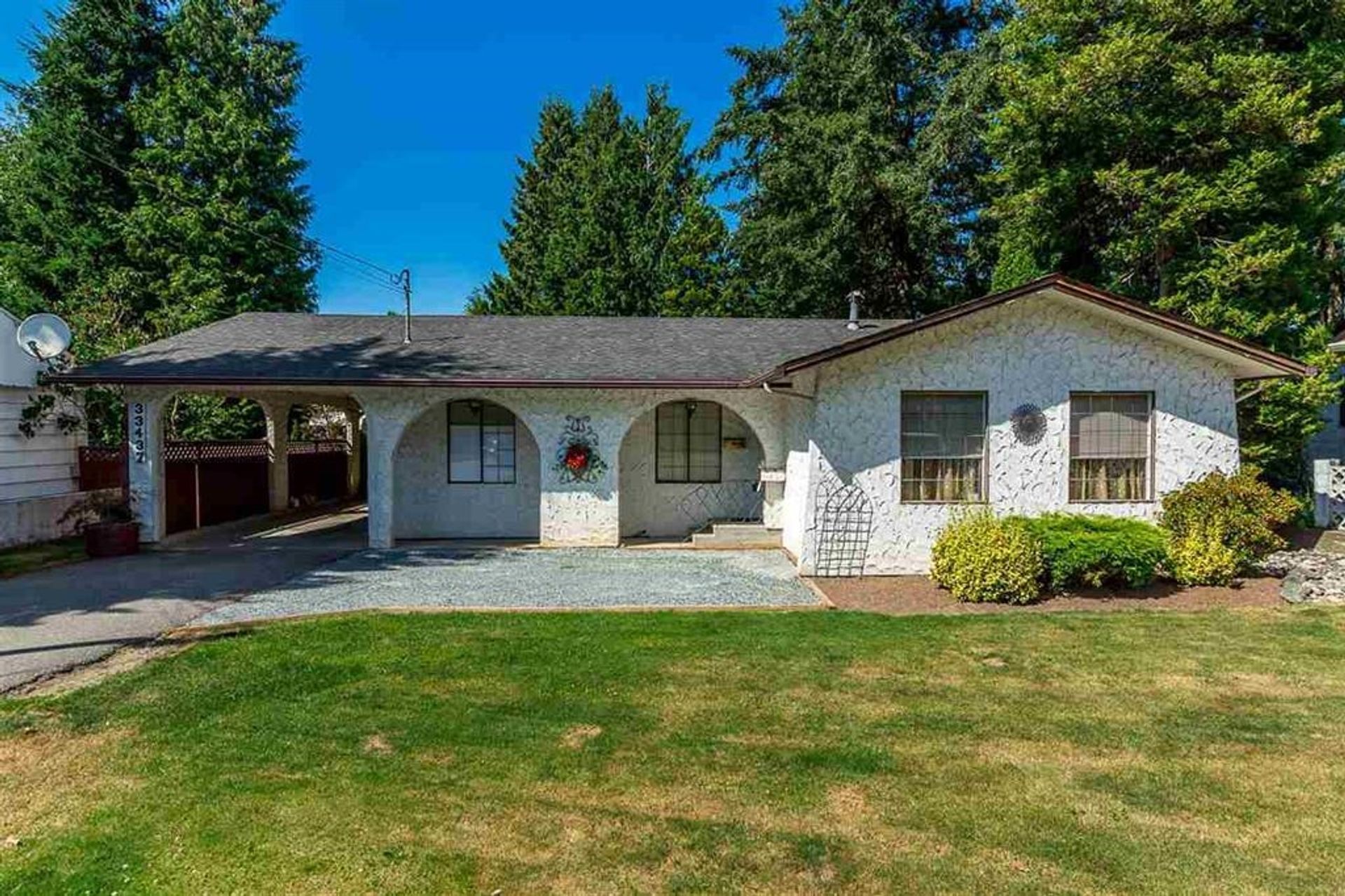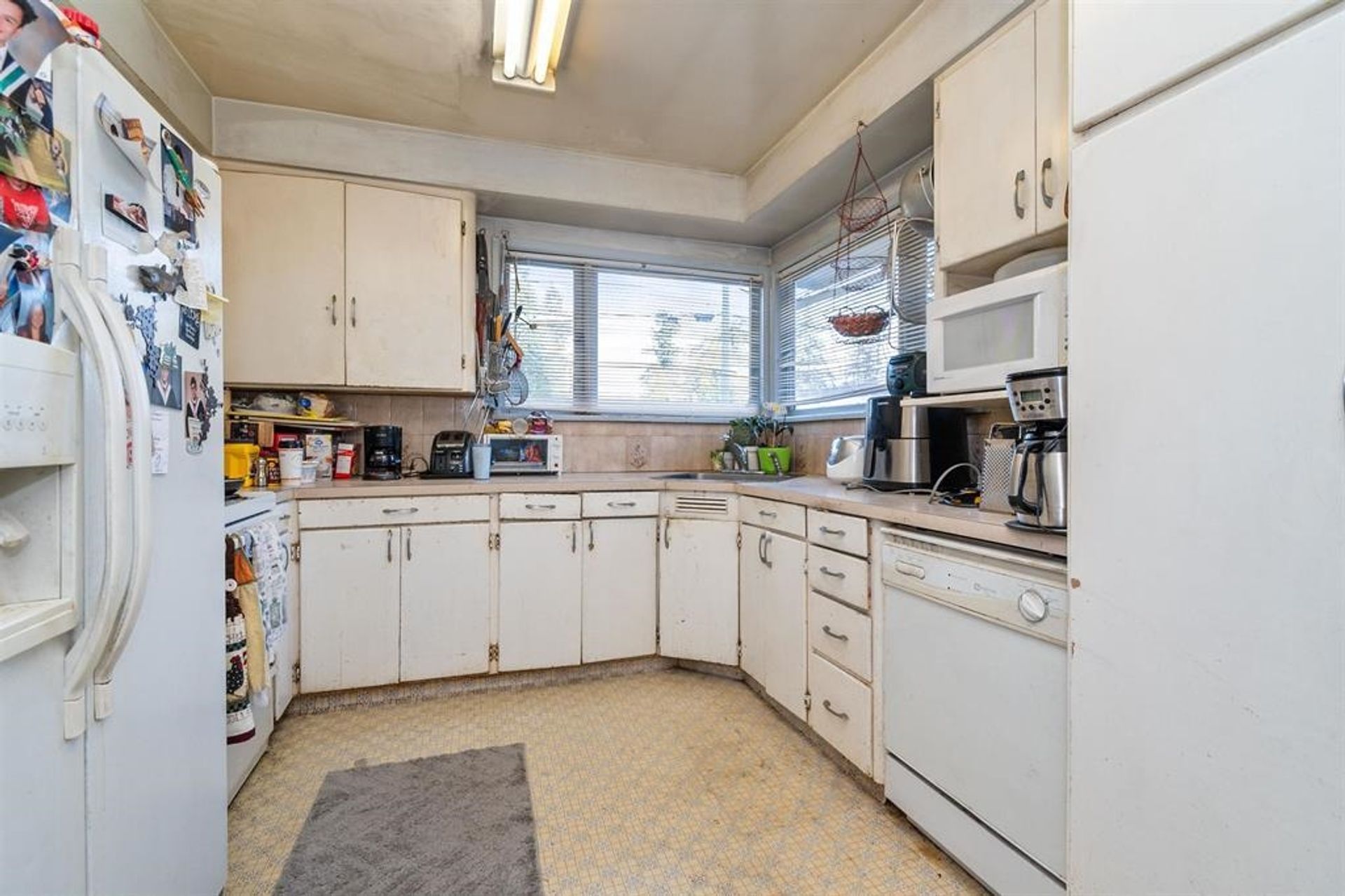4 Bedrooms
4 Bathrooms
Garage Double, Front Access, Concrete, Garage Do Parking
Garage Double, Front Access, Concrete, Garage Do
2,900 sqft
$1,447,000
About this House in Central Abbotsford
This brand new home located in a quiet established neighbourhood close to a park and schools. 9 ft ceilings throughout all 3 levels and 4 bedrooms. Open floor plan on the main, includes large kitchen w/island and seating area, all main floor kitchen appliances, hard surface counter tops thru out main, dining area and living room complete with floor to ceiling stone gas fireplace. Home has front sun deck with glass railing and a covered rear patio, rough ins for BBQ and AC. … Upper floor has 3 large bedrooms with a 3 piece bath for the kids. Master bedroom is complete with walk in closet and ensuite includes two sink and amazing large tile shower. Basement contains 1 bdrm suite complete with laundry. Fully fenced and landscaped.
Listed by Sutton Group-West Coast Realty (Abbotsford).
This brand new home located in a quiet established neighbourhood close to a park and schools. 9 ft ceilings throughout all 3 levels and 4 bedrooms. Open floor plan on the main, includes large kitchen w/island and seating area, all main floor kitchen appliances, hard surface counter tops thru out main, dining area and living room complete with floor to ceiling stone gas fireplace. Home has front sun deck with glass railing and a covered rear patio, rough ins for BBQ and AC. Upper floor has 3 large bedrooms with a 3 piece bath for the kids. Master bedroom is complete with walk in closet and ensuite includes two sink and amazing large tile shower. Basement contains 1 bdrm suite complete with laundry. Fully fenced and landscaped.
Listed by Sutton Group-West Coast Realty (Abbotsford).
 Brought to you by your friendly REALTORS® through the MLS® System, courtesy of Garry Wadhwa for your convenience.
Brought to you by your friendly REALTORS® through the MLS® System, courtesy of Garry Wadhwa for your convenience.
Disclaimer: This representation is based in whole or in part on data generated by the Chilliwack & District Real Estate Board, Fraser Valley Real Estate Board or Real Estate Board of Greater Vancouver which assumes no responsibility for its accuracy.
More Details
- MLS® R3025272
- Bedrooms 4
- Bathrooms 4
- Type House
- Square Feet 2,900 sqft
- Lot Size 4,166 sqft
- Frontage 27.48 ft
- Full Baths 3
- Half Baths 1
- Taxes $3038.52
- Parking Garage Double, Front Access, Concrete, Garage Do
- Basement Finished, Partial, Exterior Entry
- Storeys 2 storeys
- Year Built 2025
More About Central Abbotsford, Abbotsford
lattitude: 49.05197
longitude: -122.280734
V2S 2R3












