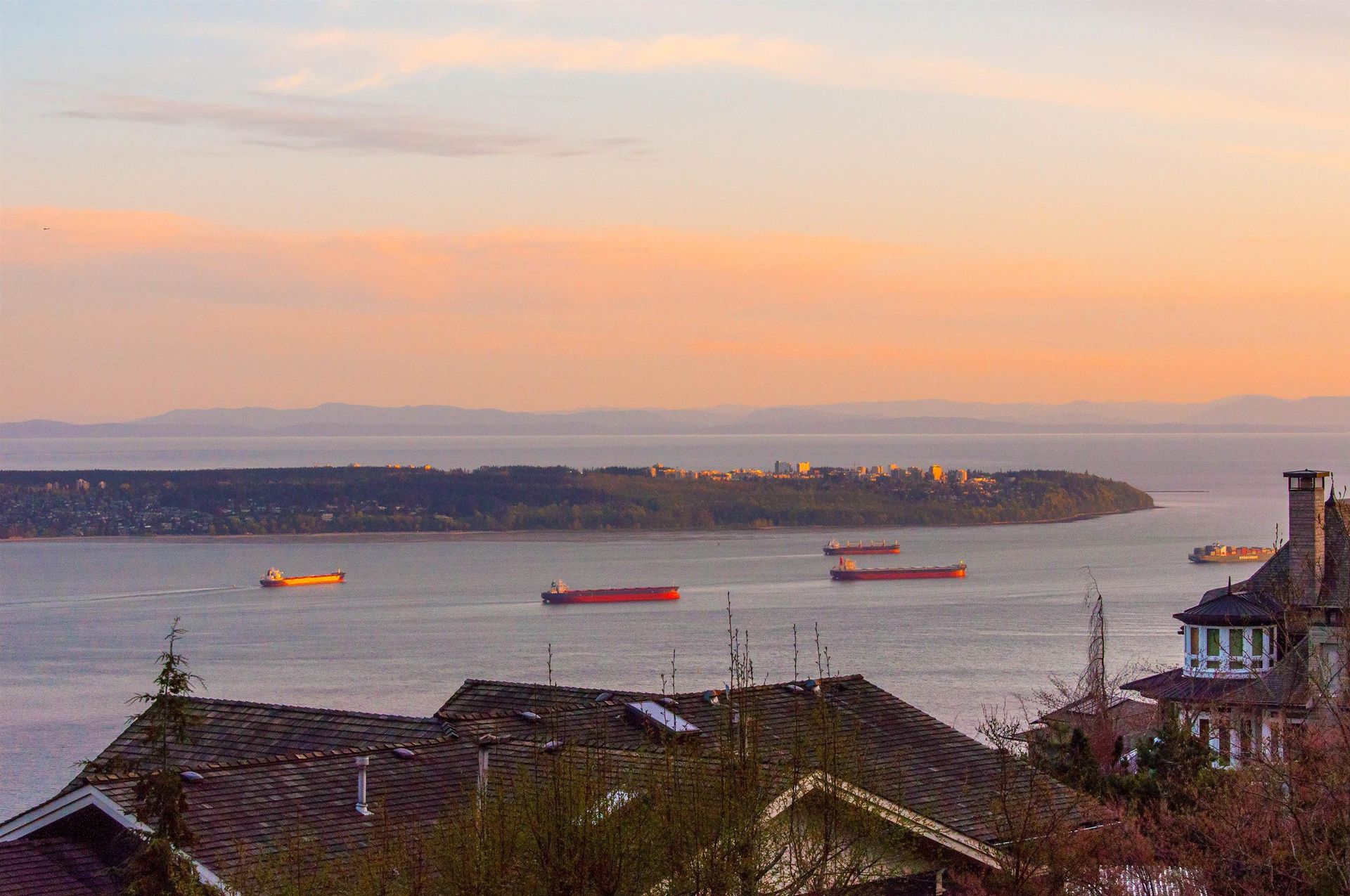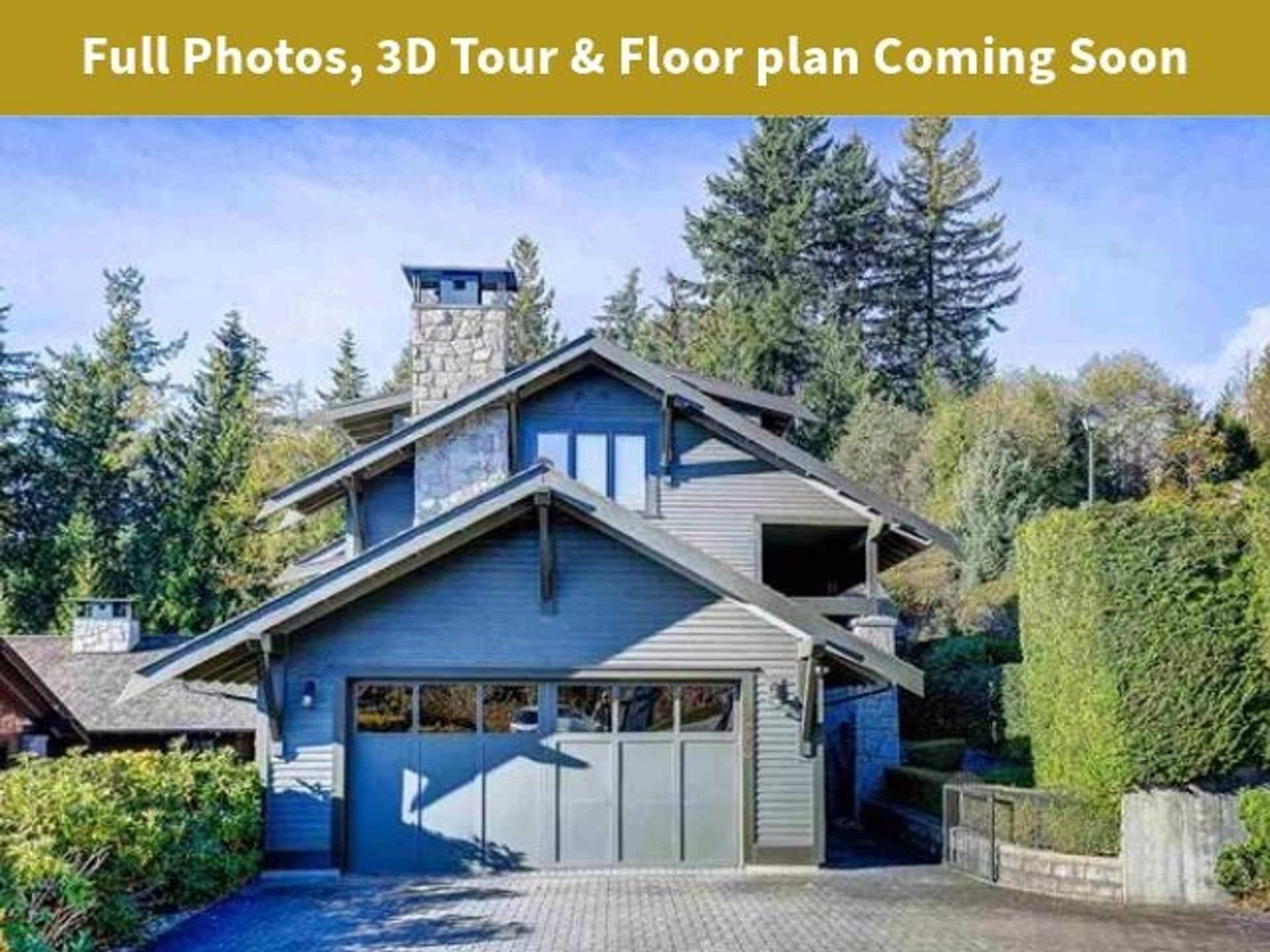7 Bedrooms
9 Bathrooms
Garage Double, Garage Single, Garage Triple, Fro Parking
Garage Double, Garage Single, Garage Triple, Fro
18,441 sqft
$26,800,000
About this House in Whitby Estates
This 18,000 sq.ft. concrete masterpiece spans the entire corner block of prestigious Willoughby Road in West Vancouver. Designed by Paul Grant and built by Gordon Wilson, it sits on a flat, over-one-acre lot with a heated driveway and limestone exterior. Inside, marble medallions in the entrance and hallway, faux-finished walls, and hand-painted ceilings—including breathtaking ceiling art in the grand entrance and primary suite—create an ambiance of elevated luxury. A 45-…ft indoor pool with folding glass doors is the centrepiece of spa-inspired amenities: hot tub, sauna, steam room, and cold plunge. Two service staircases lead to staff quarters and mechanical zones. A wok kitchen, expansive BBQ area, elevator, radiant heat, AC, 100% load generator, two guest suites, and a 6-car garage.
Listed by Royal LePage Sussex.
This 18,000 sq.ft. concrete masterpiece spans the entire corner block of prestigious Willoughby Road in West Vancouver. Designed by Paul Grant and built by Gordon Wilson, it sits on a flat, over-one-acre lot with a heated driveway and limestone exterior. Inside, marble medallions in the entrance and hallway, faux-finished walls, and hand-painted ceilings—including breathtaking ceiling art in the grand entrance and primary suite—create an ambiance of elevated luxury. A 45-ft indoor pool with folding glass doors is the centrepiece of spa-inspired amenities: hot tub, sauna, steam room, and cold plunge. Two service staircases lead to staff quarters and mechanical zones. A wok kitchen, expansive BBQ area, elevator, radiant heat, AC, 100% load generator, two guest suites, and a 6-car garage.
Listed by Royal LePage Sussex.
 Brought to you by your friendly REALTORS® through the MLS® System, courtesy of Garry Wadhwa for your convenience.
Brought to you by your friendly REALTORS® through the MLS® System, courtesy of Garry Wadhwa for your convenience.
Disclaimer: This representation is based in whole or in part on data generated by the Chilliwack & District Real Estate Board, Fraser Valley Real Estate Board or Real Estate Board of Greater Vancouver which assumes no responsibility for its accuracy.
More Details
- MLS® R3023819
- Bedrooms 7
- Bathrooms 9
- Type House
- Square Feet 18,441 sqft
- Lot Size 43,570 sqft
- Full Baths 7
- Half Baths 2
- Taxes $76844.81
- Parking Garage Double, Garage Single, Garage Triple, Fro
- View From mt baker to eagle harbor
- Basement Full, Finished
- Storeys 2 storeys
- Year Built 2005
More About Whitby Estates, West Vancouver
lattitude: 49.350554
longitude: -123.175784
V7S 3K3

















































