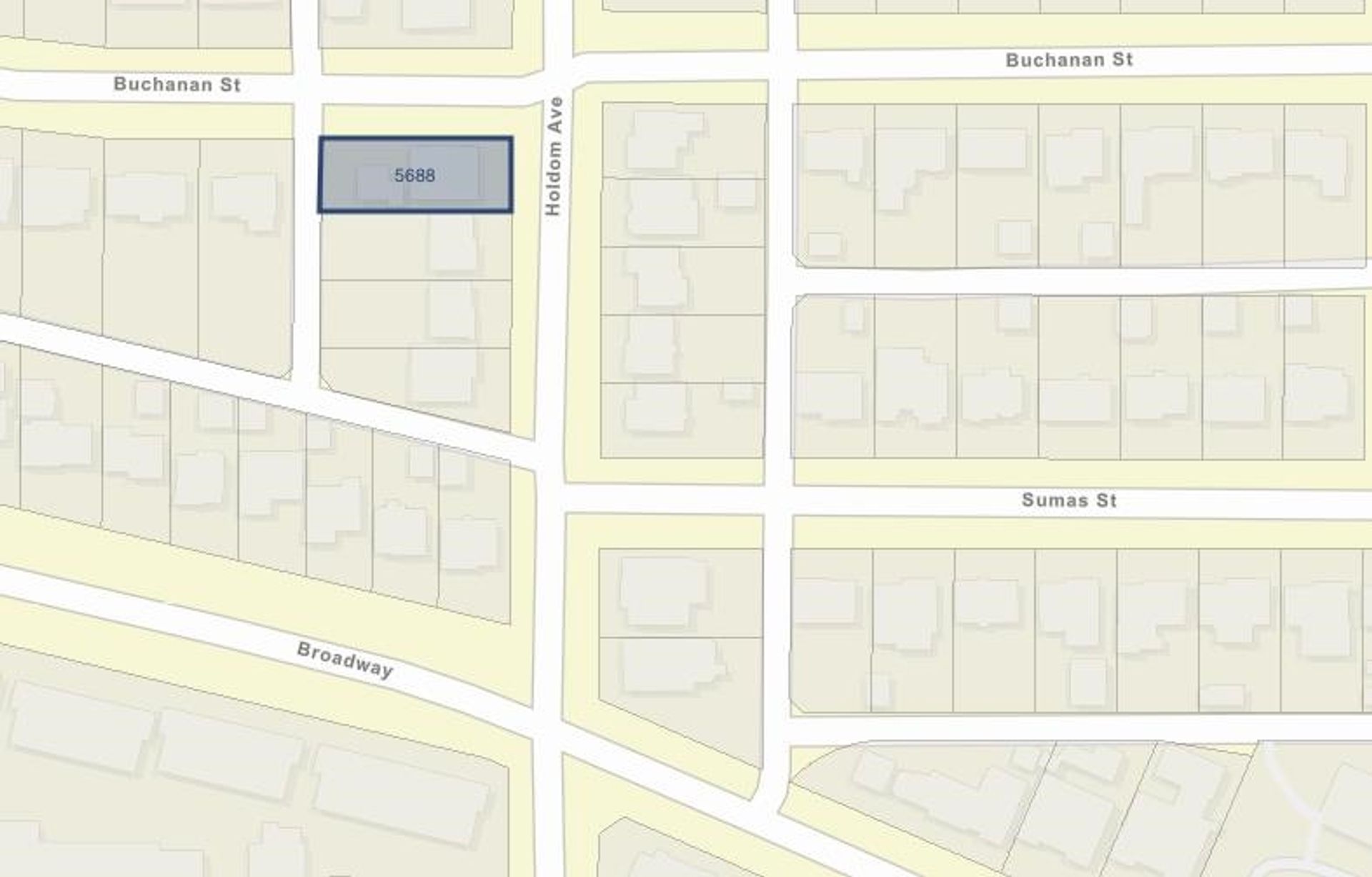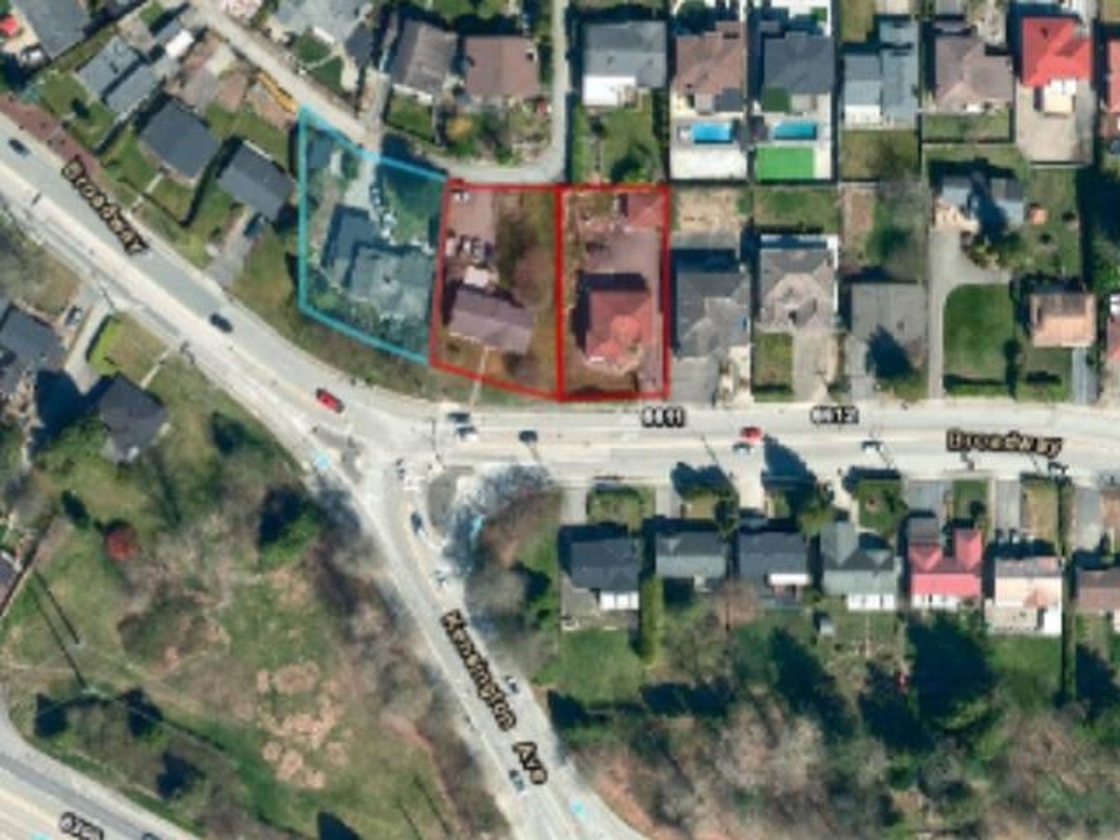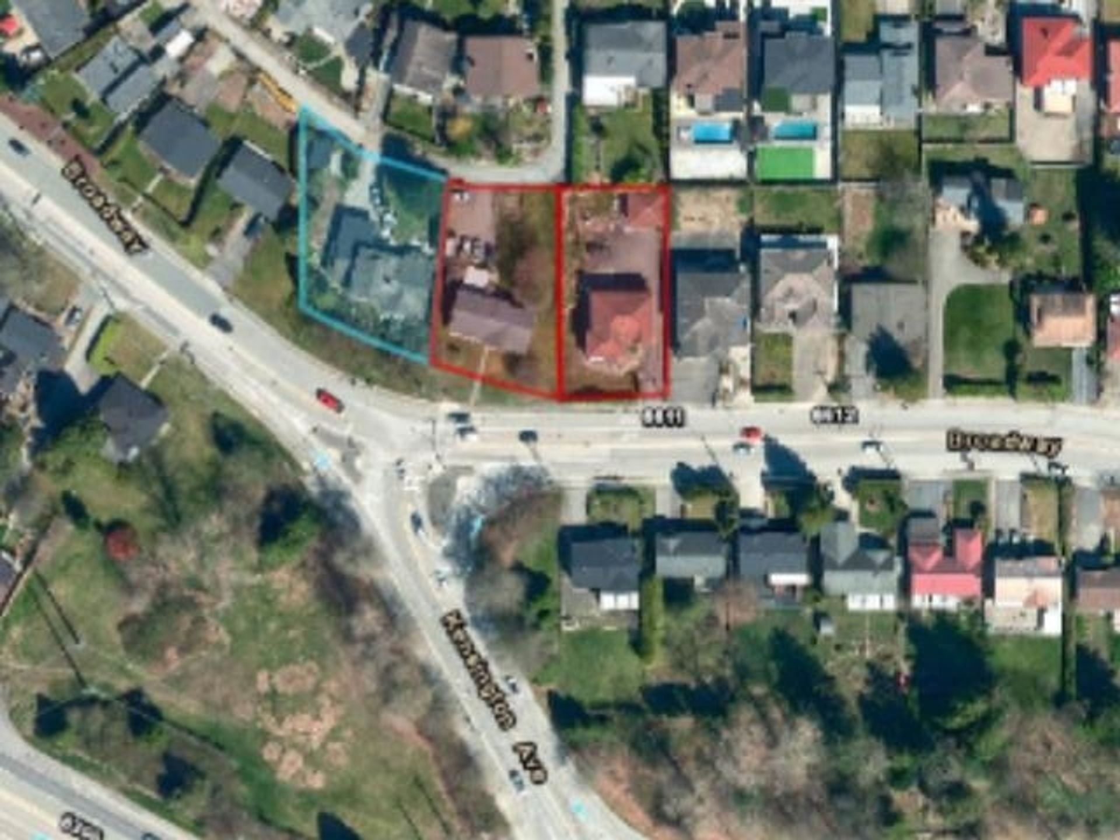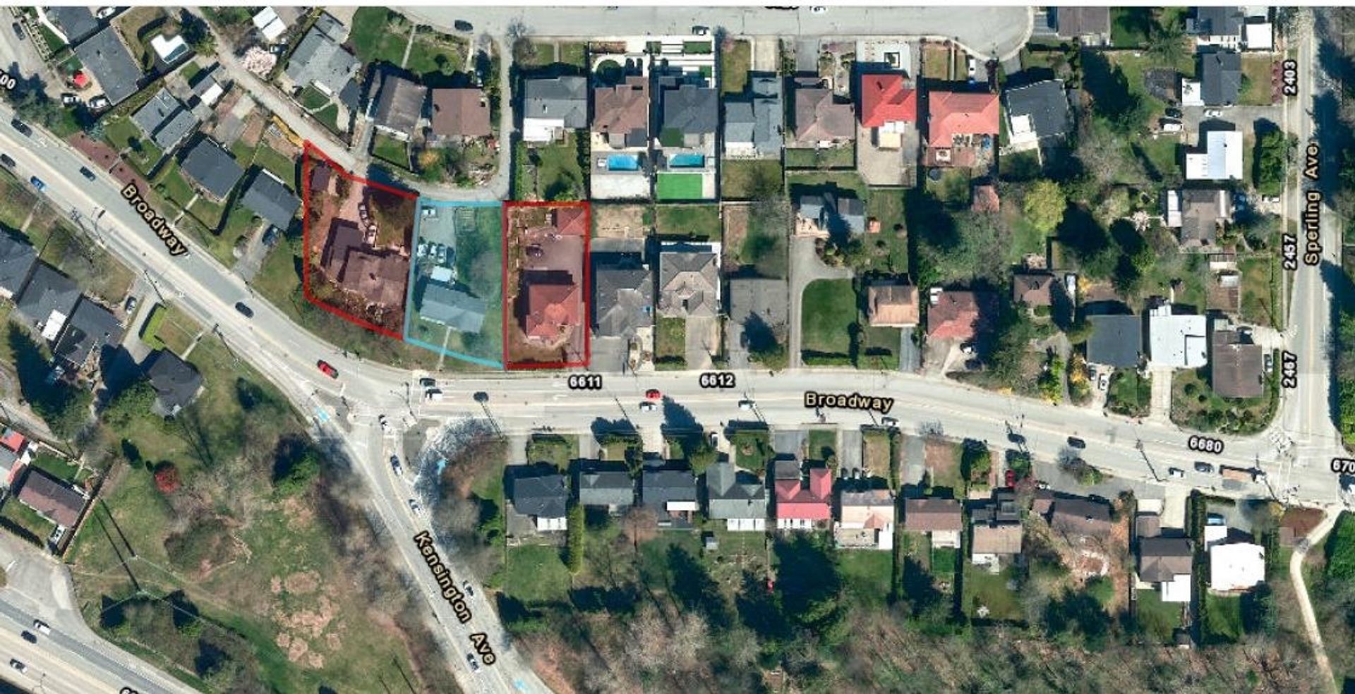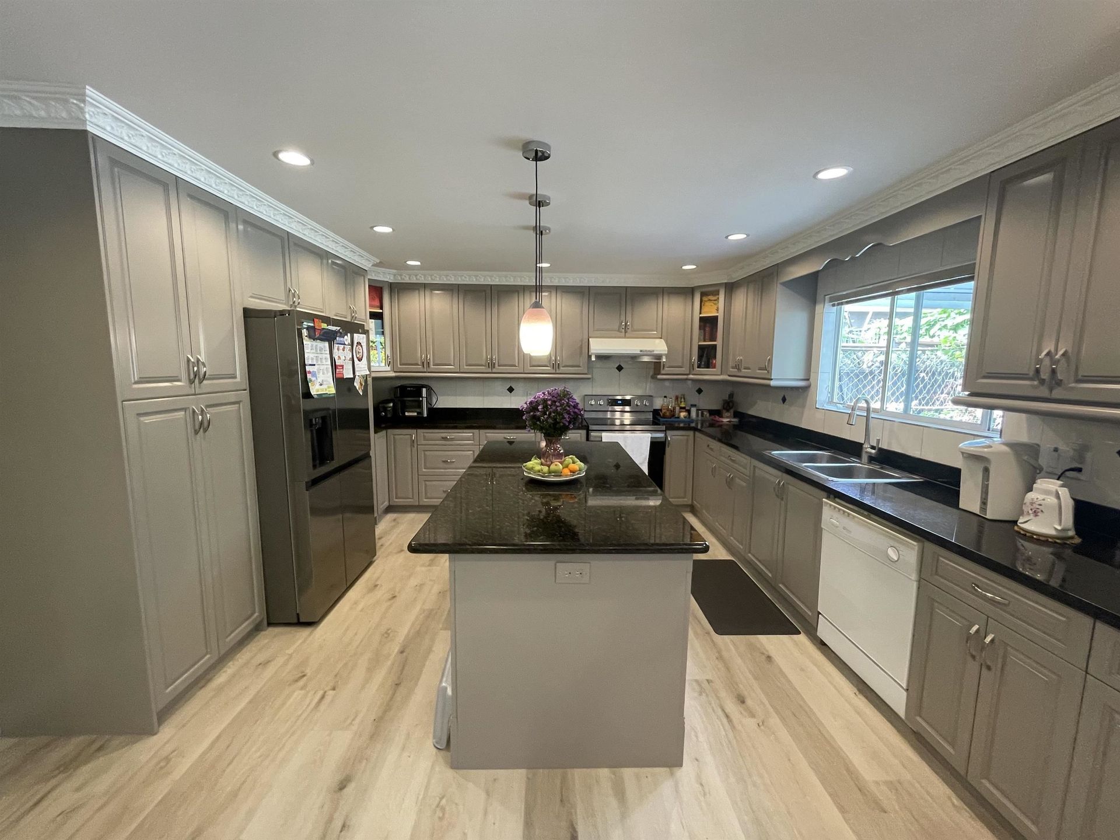3 Bedrooms
3 Bathrooms
Additional Parking, Tandem, Front Access, Asphal Parking
Additional Parking, Tandem, Front Access, Asphal
2,301 sqft
$1,999,000
About this House in Parkcrest
This stunning craftsman-style home has been fully remodeled and features rich solid cherry wood throughout the main level—including the kitchen cabinetry, flooring, baseboards, casings, and staircase—adding warmth and timeless elegance to every room. Designed with a spacious and functional open-concept layout, the kitchen and living areas seamlessly reflect the home's modern West Coast aesthetic. High-end upgrades include Caesarstone quartz countertops, …a high-efficiency furnace, central air conditioning, new carpets, updated flooring, and a brand-new roof. Smart home technology is already installed, and the home is EV charger ready—perfect for contemporary living. With 3 bedrooms, 3 bathrooms, and a versatile flex space, this home offers outstanding flexibility for families of all sizes
Listed by 1NE Collective Realty Inc..
This stunning craftsman-style home has been fully remodeled and features rich solid cherry wood throughout the main level—including the kitchen cabinetry, flooring, baseboards, casings, and staircase—adding warmth and timeless elegance to every room. Designed with a spacious and functional open-concept layout, the kitchen and living areas seamlessly reflect the home's modern West Coast aesthetic. High-end upgrades include Caesarstone quartz countertops, a high-efficiency furnace, central air conditioning, new carpets, updated flooring, and a brand-new roof. Smart home technology is already installed, and the home is EV charger ready—perfect for contemporary living. With 3 bedrooms, 3 bathrooms, and a versatile flex space, this home offers outstanding flexibility for families of all sizes
Listed by 1NE Collective Realty Inc..
 Brought to you by your friendly REALTORS® through the MLS® System, courtesy of Garry Wadhwa for your convenience.
Brought to you by your friendly REALTORS® through the MLS® System, courtesy of Garry Wadhwa for your convenience.
Disclaimer: This representation is based in whole or in part on data generated by the Chilliwack & District Real Estate Board, Fraser Valley Real Estate Board or Real Estate Board of Greater Vancouver which assumes no responsibility for its accuracy.
More Details
- MLS® R3023134
- Bedrooms 3
- Bathrooms 3
- Type House
- Square Feet 2,301 sqft
- Lot Size 7,680 sqft
- Frontage 64.00 ft
- Full Baths 2
- Half Baths 1
- Taxes $5928.57
- Parking Additional Parking, Tandem, Front Access, Asphal
- Basement Finished
- Storeys 2 storeys
- Year Built 1965
- Style Split Entry
More About Parkcrest, Burnaby North
lattitude: 49.264376
longitude: -122.967097
V5B 4E8





































