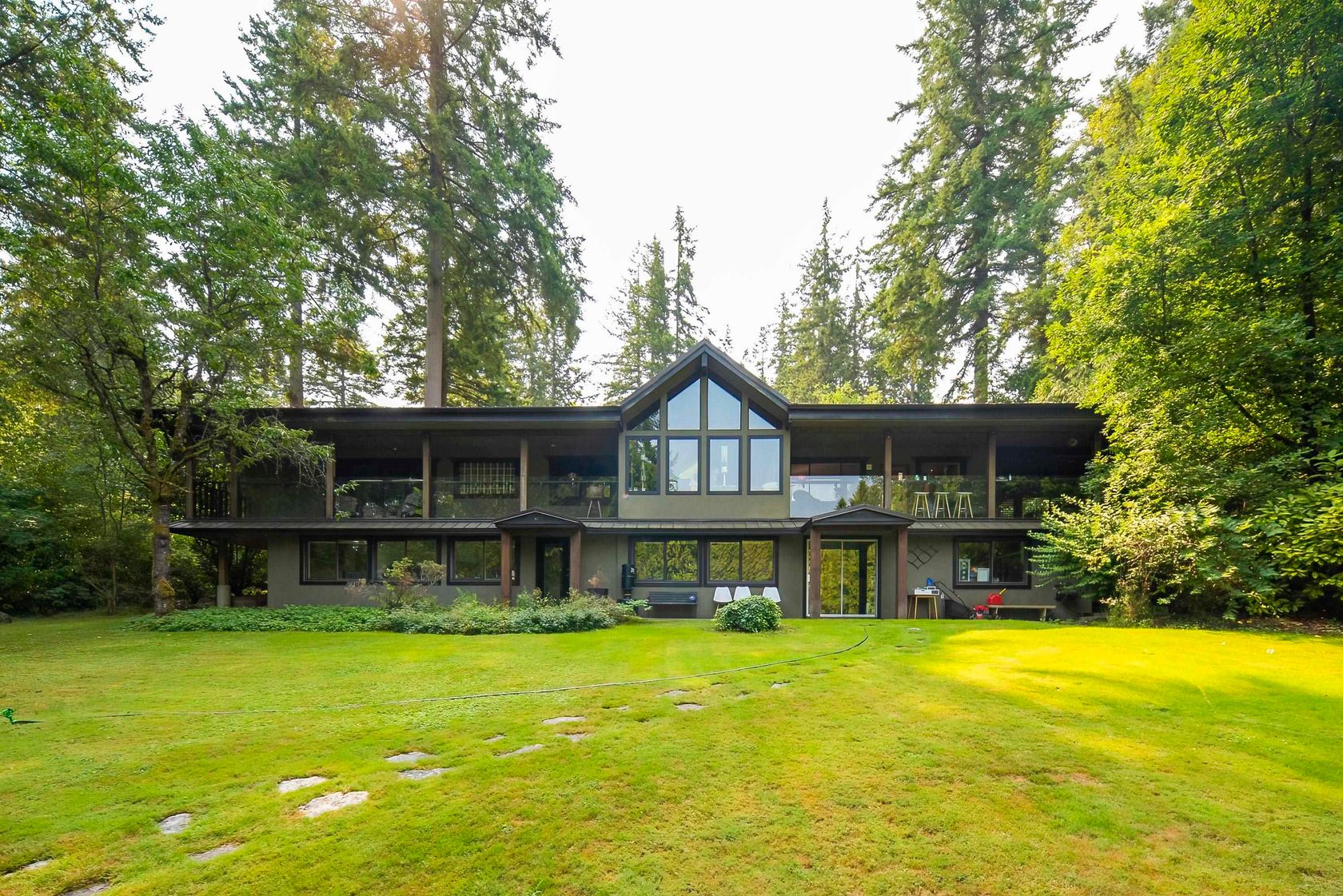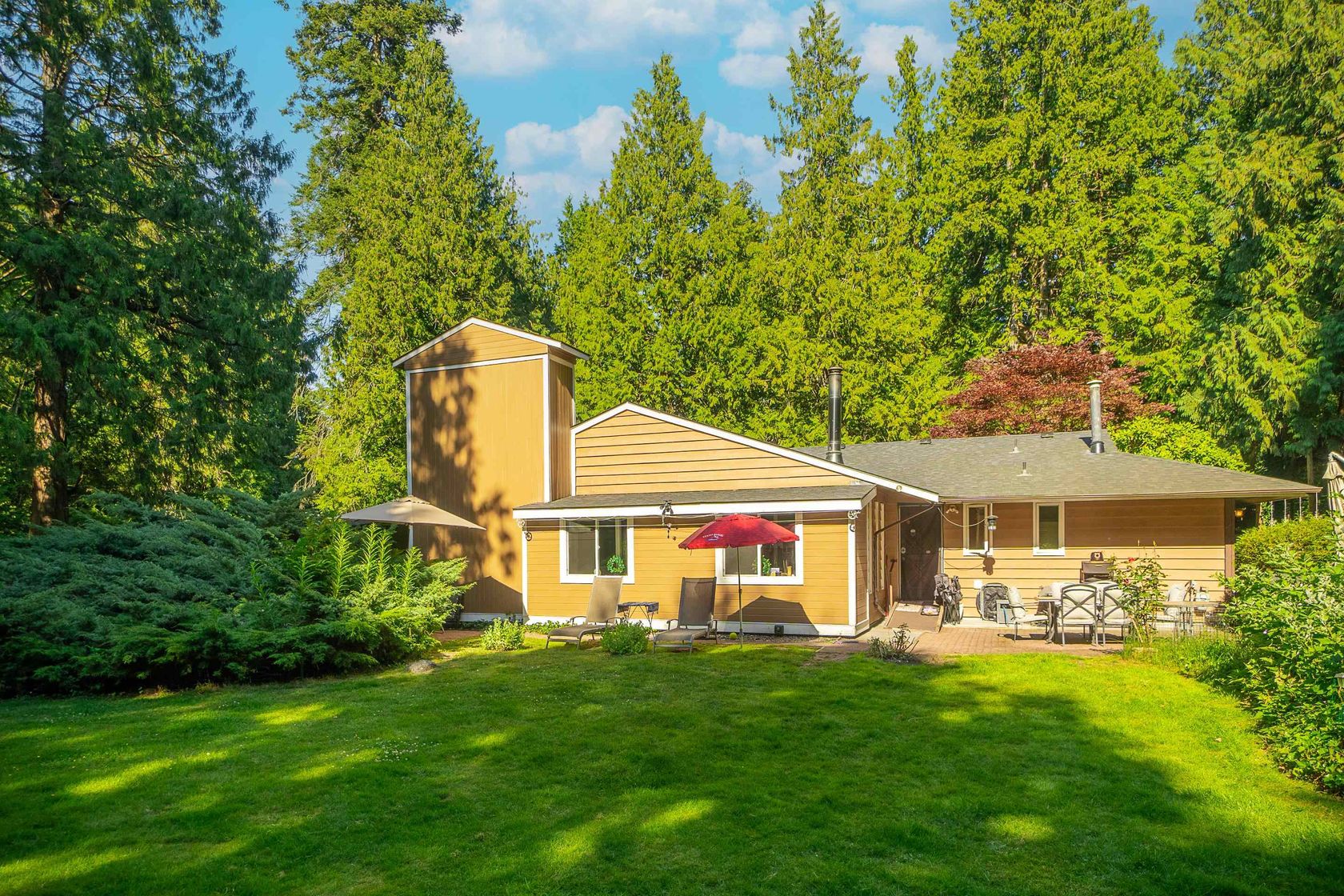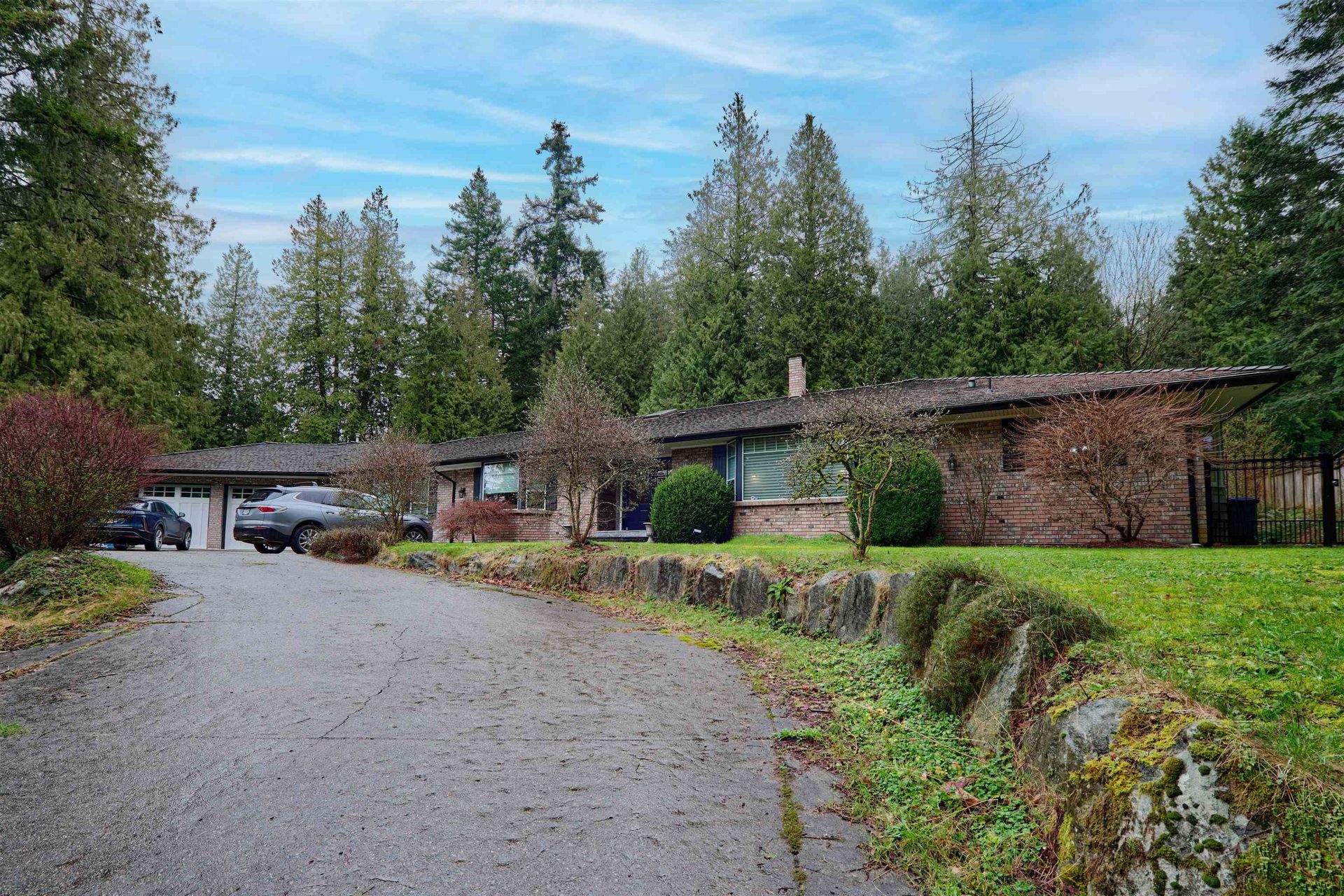5 Bedrooms
5 Bathrooms
Garage Double, Open, Front Access (6) Parking
Garage Double, Open, Front Access (6)
3,321 sqft
$2,499,000
About this House in Elgin Chantrell
Tucked away in a quiet cul-de-sac in Chantrell Park, this beautifully maintained 3,300+ sq ft home offers 4 bedrooms up, plus a main-floor office/bedroom and a bright rec room—perfect for growing families. Recent updates like a newer roof, new furnace, and sleek quartz counters in the spacious kitchen. Oversized windows fill the home with natural light, and the southeast-facing backyard with functional patio spaces ideal for relaxing or entertaining. Double attached garage …adds convenience, while the thoughtful layout offers both elegance and everyday comfort. Many additional features...this home needs to be viewed in person to truly appreciate. SEE VIRTUAL TOUR. Steps to Chantrell Creek Elementary, Elgin Park Secondary, trails & parks in one of South Surrey’s most beloved neighbourhoods.
Listed by Macdonald Realty (Surrey/152).
Tucked away in a quiet cul-de-sac in Chantrell Park, this beautifully maintained 3,300+ sq ft home offers 4 bedrooms up, plus a main-floor office/bedroom and a bright rec room—perfect for growing families. Recent updates like a newer roof, new furnace, and sleek quartz counters in the spacious kitchen. Oversized windows fill the home with natural light, and the southeast-facing backyard with functional patio spaces ideal for relaxing or entertaining. Double attached garage adds convenience, while the thoughtful layout offers both elegance and everyday comfort. Many additional features...this home needs to be viewed in person to truly appreciate. SEE VIRTUAL TOUR. Steps to Chantrell Creek Elementary, Elgin Park Secondary, trails & parks in one of South Surrey’s most beloved neighbourhoods.
Listed by Macdonald Realty (Surrey/152).
 Brought to you by your friendly REALTORS® through the MLS® System, courtesy of Garry Wadhwa for your convenience.
Brought to you by your friendly REALTORS® through the MLS® System, courtesy of Garry Wadhwa for your convenience.
Disclaimer: This representation is based in whole or in part on data generated by the Chilliwack & District Real Estate Board, Fraser Valley Real Estate Board or Real Estate Board of Greater Vancouver which assumes no responsibility for its accuracy.
More Details
- MLS® R3018810
- Bedrooms 5
- Bathrooms 5
- Type House
- Square Feet 3,321 sqft
- Lot Size 12,719 sqft
- Frontage 44.00 ft
- Full Baths 4
- Half Baths 1
- Taxes $8930.6
- Parking Garage Double, Open, Front Access (6)
- Basement Crawl Space
- Storeys 2 storeys
- Year Built 1997

















































