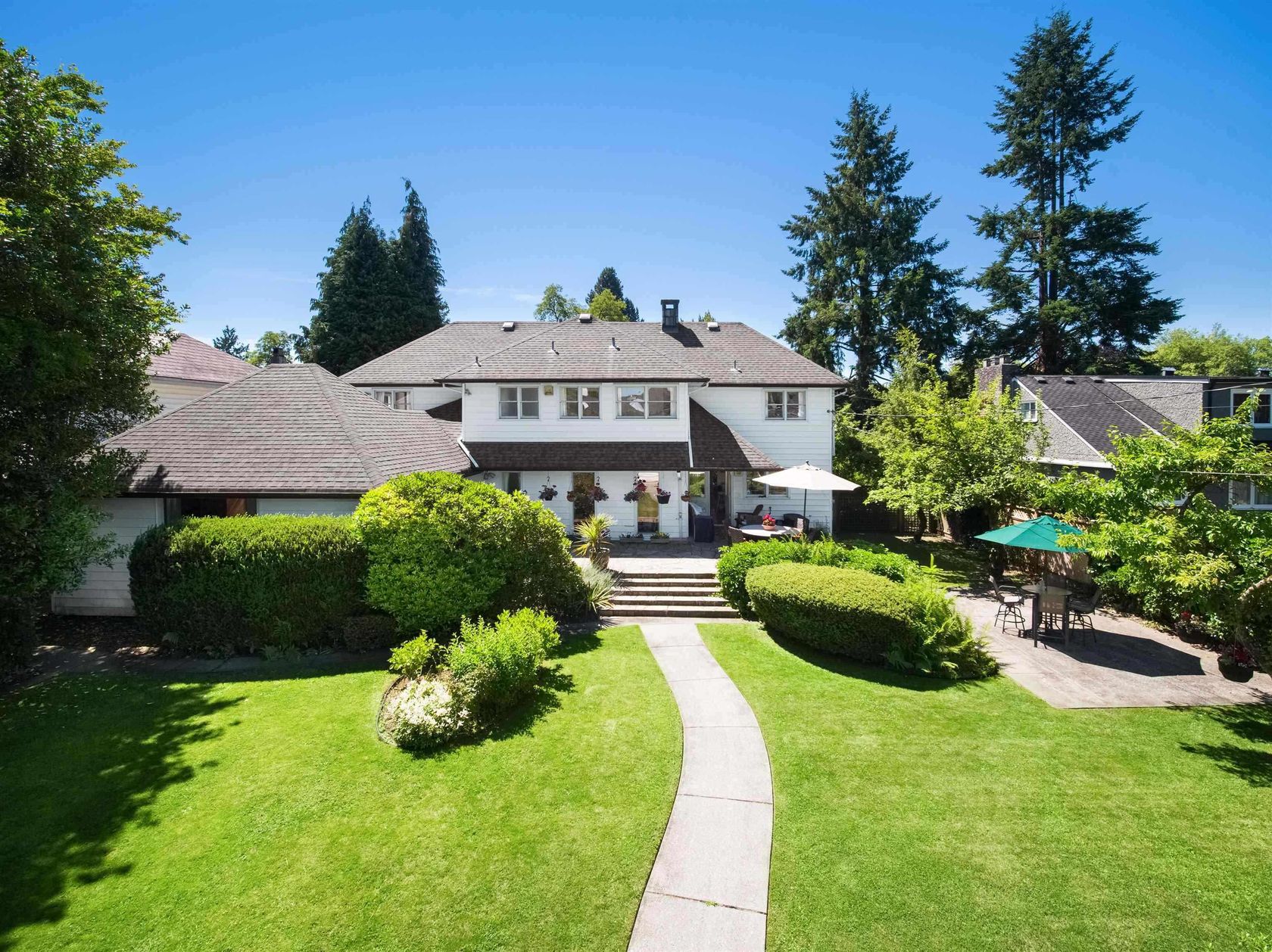6 Bedrooms
8 Bathrooms
Garage Single, Garage Triple, Lane Access, Garag Parking
Garage Single, Garage Triple, Lane Access, Garag
6,054 sqft
$10,680,000
About this House in Shaughnessy
This showstopping corner-lot estate by renowned Formwerks is the perfect blend of glamour and comfort. Over 6,000 sq. ft. of sun-soaked, stylish living with soaring ceilings, sparkling crystal chandeliers, and flawless flow. Cook like a pro in the marble-clad gourmet kitchen with top-tier appliances—plus a separate wok kitchen for extra flair. Four elegant bedrooms up, each with spa-like ensuites. Downstairs is pure entertainment: rec room, designer bar, wine cellar, and me…dia lounge. Outside, enjoy a private, sun-drenched patio with fireplace and lush yard. 4-car garage. Steps to the city’s best schools. This one has it all—just move in and shine!
Listed by Dracco Pacific Realty.
This showstopping corner-lot estate by renowned Formwerks is the perfect blend of glamour and comfort. Over 6,000 sq. ft. of sun-soaked, stylish living with soaring ceilings, sparkling crystal chandeliers, and flawless flow. Cook like a pro in the marble-clad gourmet kitchen with top-tier appliances—plus a separate wok kitchen for extra flair. Four elegant bedrooms up, each with spa-like ensuites. Downstairs is pure entertainment: rec room, designer bar, wine cellar, and media lounge. Outside, enjoy a private, sun-drenched patio with fireplace and lush yard. 4-car garage. Steps to the city’s best schools. This one has it all—just move in and shine!
Listed by Dracco Pacific Realty.
 Brought to you by your friendly REALTORS® through the MLS® System, courtesy of Garry Wadhwa for your convenience.
Brought to you by your friendly REALTORS® through the MLS® System, courtesy of Garry Wadhwa for your convenience.
Disclaimer: This representation is based in whole or in part on data generated by the Chilliwack & District Real Estate Board, Fraser Valley Real Estate Board or Real Estate Board of Greater Vancouver which assumes no responsibility for its accuracy.
More Details
- MLS® R3018252
- Bedrooms 6
- Bathrooms 8
- Type House
- Square Feet 6,054 sqft
- Lot Size 9,116 sqft
- Frontage 86.00 ft
- Full Baths 7
- Half Baths 1
- Taxes $57585.4
- Parking Garage Single, Garage Triple, Lane Access, Garag
- Basement Finished
- Storeys 2 storeys
- Year Built 2017
More About Shaughnessy, Vancouver West
lattitude: 49.24777
longitude: -123.147877
V6J 4K8












