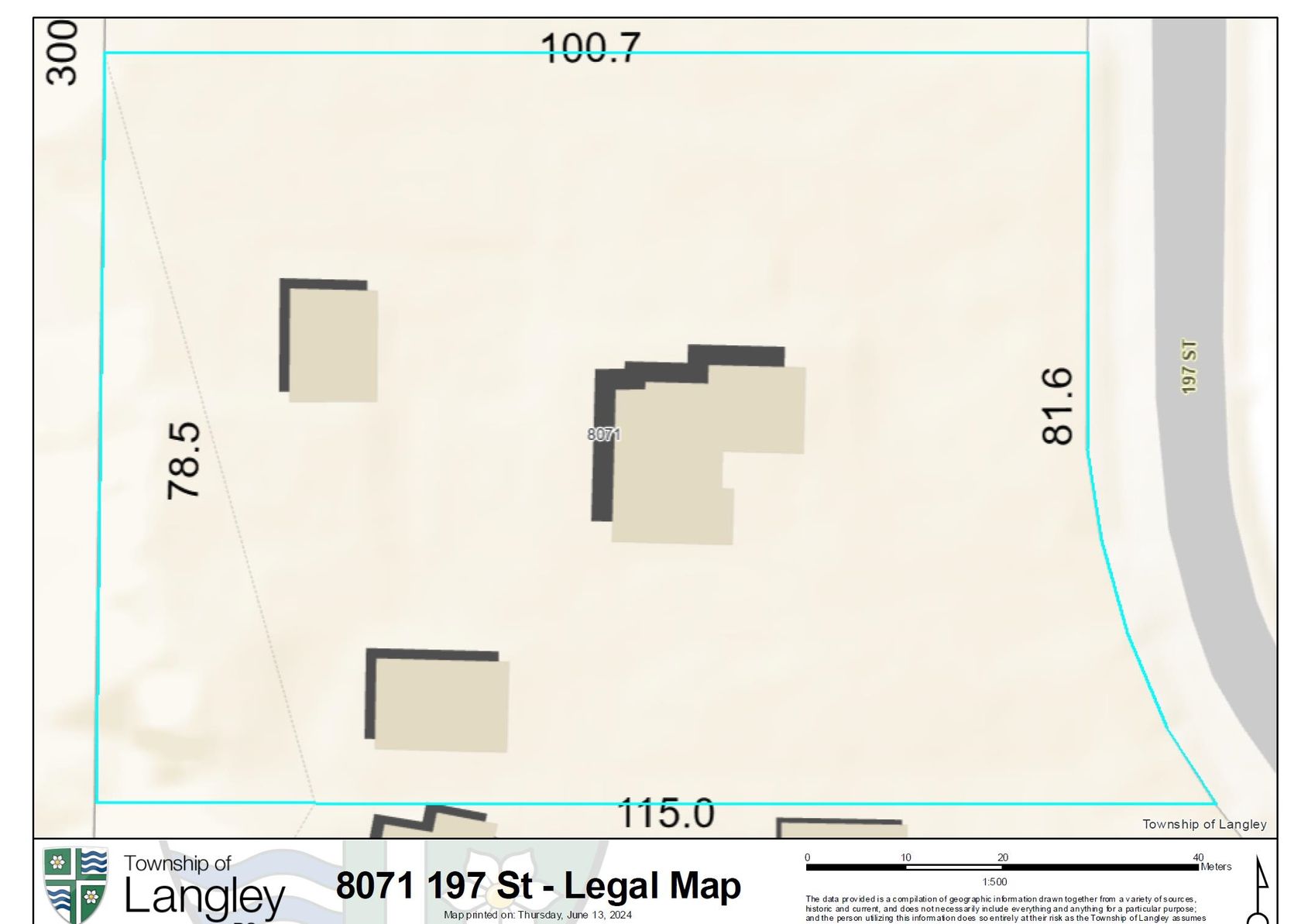8 Bedrooms
6 Bathrooms
Front Access, Side Access, Concrete, Garage Door Parking
Front Access, Side Access, Concrete, Garage Door
3,189 sqft
$1,799,999
About this House in Willoughby Heights
Welcome to this stunning new build in desirable Willoughby Heights, offering 8 spacious bedrooms and 6 luxurious bathrooms across a thoughtfully designed floorplan. Enjoy an open-concept main level with soaring ceilings, oversized windows, and a chef’s kitchen featuring quartz counters, premium appliances, and a large island. Upstairs boasts generous bedrooms, including a serene primary suite with a spa-like ensuite and walk-in closet. This home includes a legal 2-bedro…om basement suite—perfect for rental income—as well as an unauthorized 2-bedroom suite, ideal for extended family or guests. Both offer private entrances and full kitchens. Enjoy a covered patio, private backyard, and double garage. Close to top schools, parks, shopping, and transit. A perfect blend of comfort, style.
Listed by Sutton Premier Realty.
Welcome to this stunning new build in desirable Willoughby Heights, offering 8 spacious bedrooms and 6 luxurious bathrooms across a thoughtfully designed floorplan. Enjoy an open-concept main level with soaring ceilings, oversized windows, and a chef’s kitchen featuring quartz counters, premium appliances, and a large island. Upstairs boasts generous bedrooms, including a serene primary suite with a spa-like ensuite and walk-in closet. This home includes a legal 2-bedroom basement suite—perfect for rental income—as well as an unauthorized 2-bedroom suite, ideal for extended family or guests. Both offer private entrances and full kitchens. Enjoy a covered patio, private backyard, and double garage. Close to top schools, parks, shopping, and transit. A perfect blend of comfort, style.
Listed by Sutton Premier Realty.
 Brought to you by your friendly REALTORS® through the MLS® System, courtesy of Garry Wadhwa for your convenience.
Brought to you by your friendly REALTORS® through the MLS® System, courtesy of Garry Wadhwa for your convenience.
Disclaimer: This representation is based in whole or in part on data generated by the Chilliwack & District Real Estate Board, Fraser Valley Real Estate Board or Real Estate Board of Greater Vancouver which assumes no responsibility for its accuracy.
More Details
- MLS® R3017910
- Bedrooms 8
- Bathrooms 6
- Type House
- Square Feet 3,189 sqft
- Lot Size 4,038 sqft
- Frontage 1.00 ft
- Full Baths 5
- Half Baths 1
- Taxes $4716.04
- Parking Front Access, Side Access, Concrete, Garage Door
- View Yes
- Basement Full, Finished, Partially Finished
- Storeys 2 storeys
- Year Built 2025
More About Willoughby Heights, Langley
lattitude: 49.130813
longitude: -122.656688
V2Y 1S9



















































