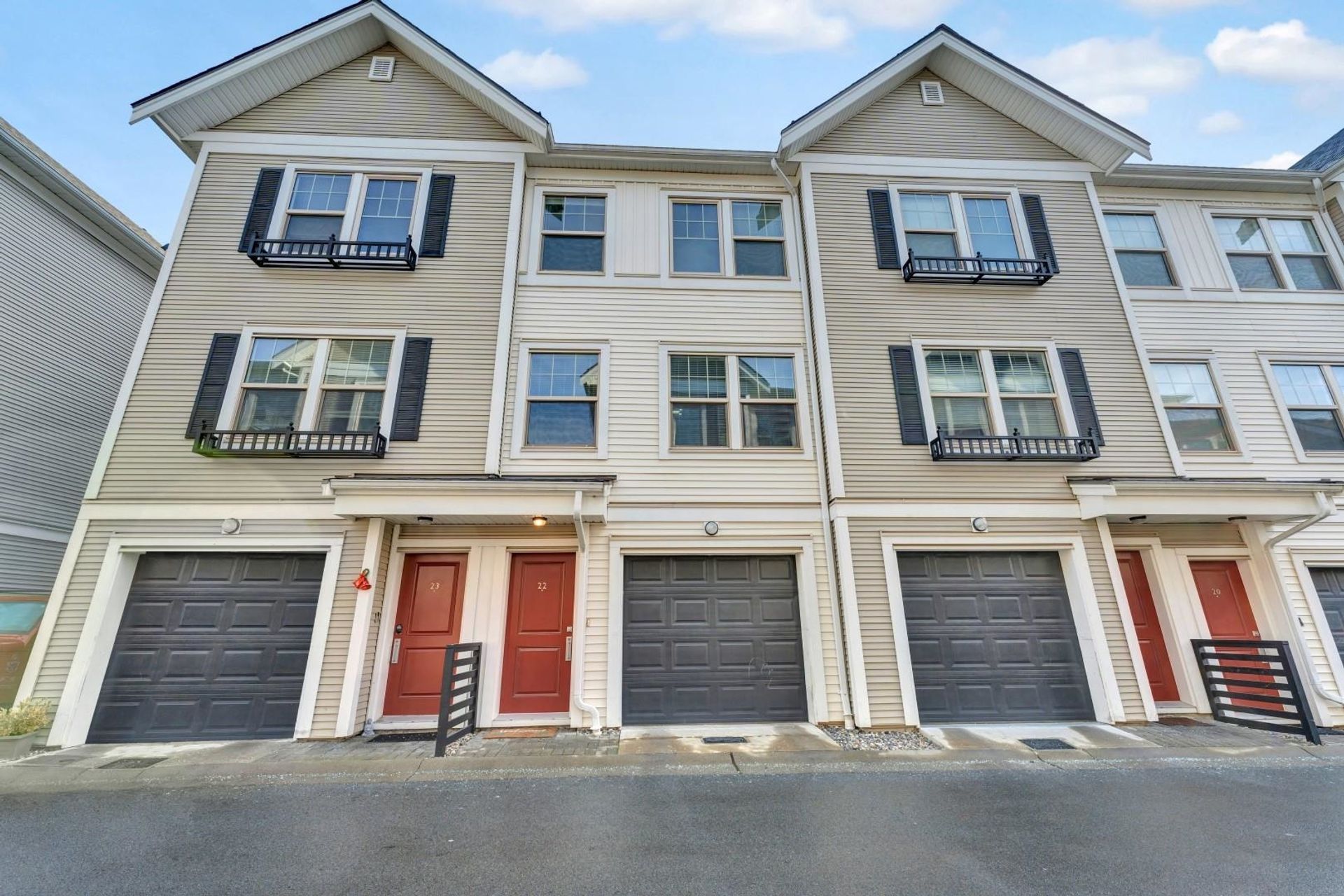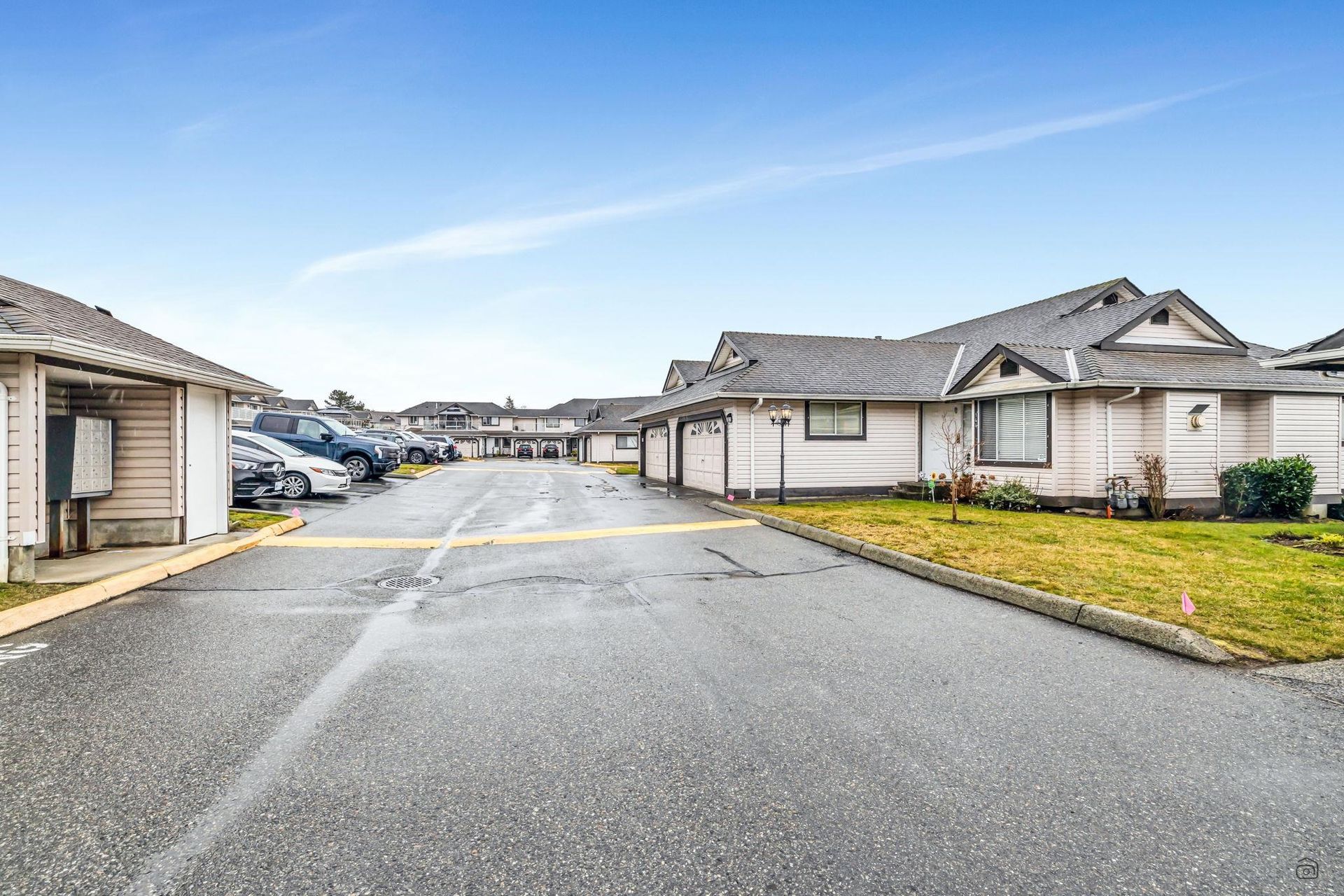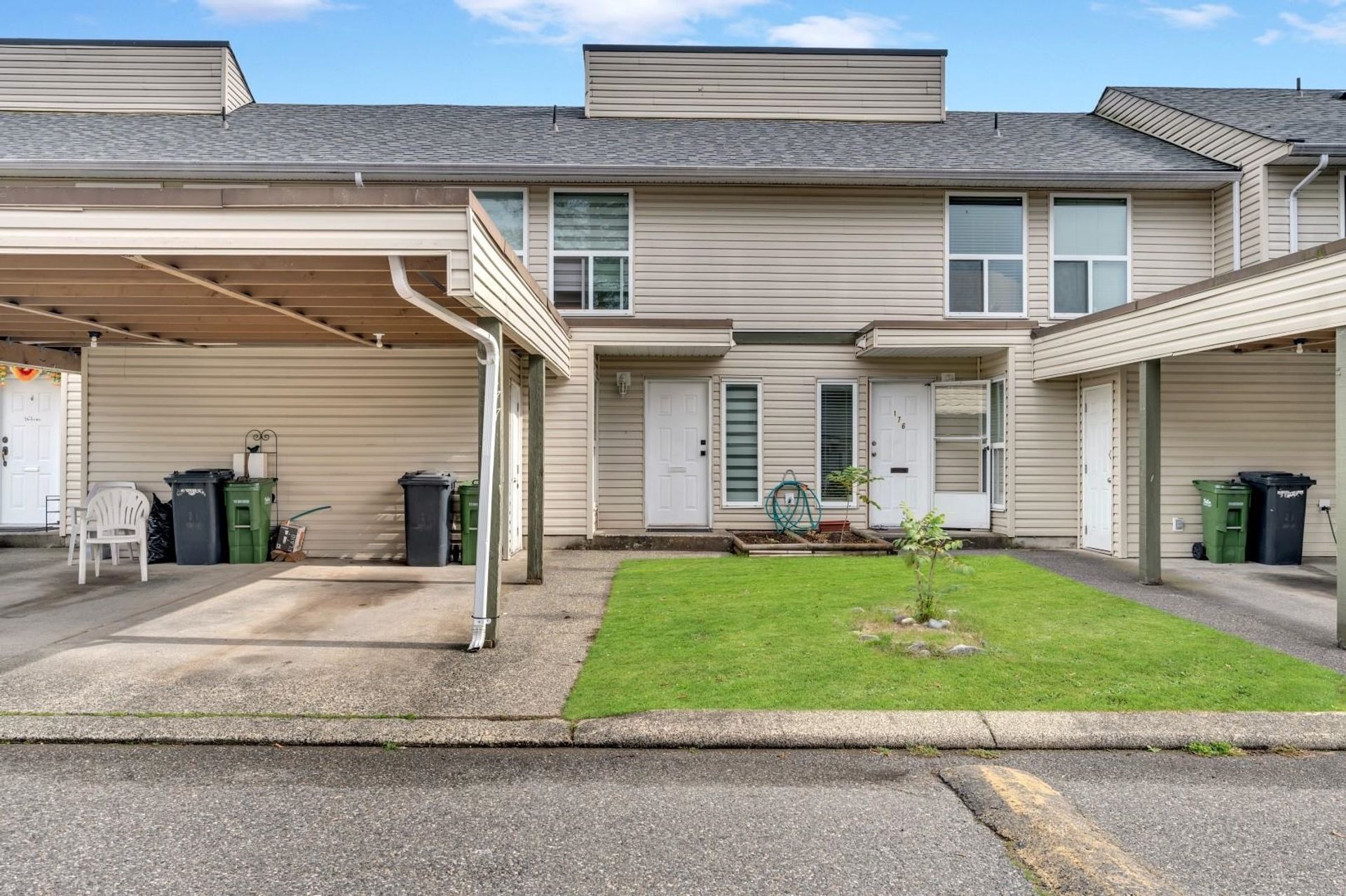3 Bedrooms
4 Bathrooms
Garage Single (1) Parking
Garage Single (1)
1,993 sqft
$799,900
About this Townhome in Abbotsford West
Beautiful family home. 3 bed and 4 bath over 3 levels. Almost 2000 sq ft of living space with a great floor plan and layout. Large rec room downstairs with full bath (use as 4th bedroom or primary suite, family room, or large home office). Granite countertops and stainless steel appliances welcome you to the bright and airy kitchen and dining. 2 pc bath on the main. 3 large rooms up with two full baths. Centrally located to schools, shopping, restaurants, and easy HWY 1 acces…s.
Listed by Real Broker B.C. Ltd..
Beautiful family home. 3 bed and 4 bath over 3 levels. Almost 2000 sq ft of living space with a great floor plan and layout. Large rec room downstairs with full bath (use as 4th bedroom or primary suite, family room, or large home office). Granite countertops and stainless steel appliances welcome you to the bright and airy kitchen and dining. 2 pc bath on the main. 3 large rooms up with two full baths. Centrally located to schools, shopping, restaurants, and easy HWY 1 access.
Listed by Real Broker B.C. Ltd..
 Brought to you by your friendly REALTORS® through the MLS® System, courtesy of Garry Wadhwa for your convenience.
Brought to you by your friendly REALTORS® through the MLS® System, courtesy of Garry Wadhwa for your convenience.
Disclaimer: This representation is based in whole or in part on data generated by the Chilliwack & District Real Estate Board, Fraser Valley Real Estate Board or Real Estate Board of Greater Vancouver which assumes no responsibility for its accuracy.
More Details
- MLS® R3017189
- Bedrooms 3
- Bathrooms 4
- Type Townhome
- Building 31235 Upper Maclure Road, Abbotsford
- Square Feet 1,993 sqft
- Full Baths 3
- Half Baths 1
- Taxes $3173.71
- Maintenance $411.29
- Parking Garage Single (1)
- Basement Finished
- Storeys 2 storeys
- Year Built 2008
More About Abbotsford West, Abbotsford
lattitude: 49.0607
longitude: -122.359114
V2T 0B2









































