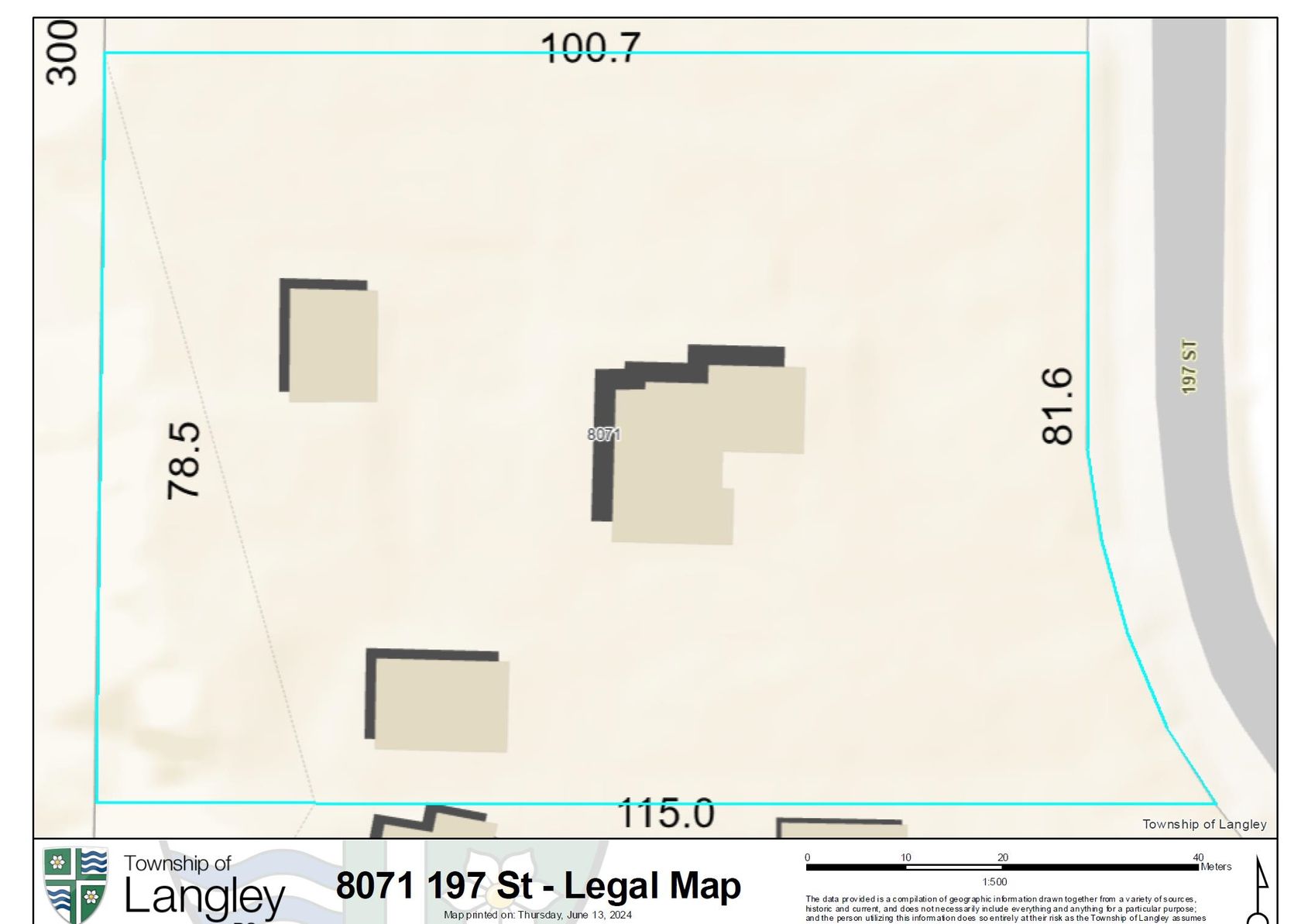4 Bedrooms
4 Bathrooms
Additional Parking, Detached, Open (2) Parking
Additional Parking, Detached, Open (2)
2,294 sqft
$1,239,900
About this House in Willoughby Heights
Bloom!! Limited time offer. Ask about the"$20,000 Decorators Allowance!!"A Masterfully built Development by T.M.Crest Homes! Beautiful 2 Storey plus fully finished basement Rowhome. Grand Kitchens, soft close cabinetry, Quartz countertops and large Island with bar style seating, high end Stainless steel appliances and hot water on demand. 3 Spacious bedrooms up with, Primary Bedroom complete with Elegant 4 pce Ensuite!! Rough in for Level 2 Electric car charger, 2/5/10 Year …home warranty. Navien Tankless water heater, iFlow Hydronic Furnace! Low energy costs. Situated in desirable Yorkson neighborhood, walk to boutique shops and eateries, heath & wellness and first rate educational facilities. Move in Ready! No Maintenance Fees!! Open Sunday 2 - 4
Listed by Royal LePage Northstar Realty (S. Surrey).
Bloom!! Limited time offer. Ask about the"$20,000 Decorators Allowance!!"A Masterfully built Development by T.M.Crest Homes! Beautiful 2 Storey plus fully finished basement Rowhome. Grand Kitchens, soft close cabinetry, Quartz countertops and large Island with bar style seating, high end Stainless steel appliances and hot water on demand. 3 Spacious bedrooms up with, Primary Bedroom complete with Elegant 4 pce Ensuite!! Rough in for Level 2 Electric car charger, 2/5/10 Year home warranty. Navien Tankless water heater, iFlow Hydronic Furnace! Low energy costs. Situated in desirable Yorkson neighborhood, walk to boutique shops and eateries, heath & wellness and first rate educational facilities. Move in Ready! No Maintenance Fees!! Open Sunday 2 - 4
Listed by Royal LePage Northstar Realty (S. Surrey).
 Brought to you by your friendly REALTORS® through the MLS® System, courtesy of Garry Wadhwa for your convenience.
Brought to you by your friendly REALTORS® through the MLS® System, courtesy of Garry Wadhwa for your convenience.
Disclaimer: This representation is based in whole or in part on data generated by the Chilliwack & District Real Estate Board, Fraser Valley Real Estate Board or Real Estate Board of Greater Vancouver which assumes no responsibility for its accuracy.
More Details
- MLS® R3016196
- Bedrooms 4
- Bathrooms 4
- Type House
- Square Feet 2,294 sqft
- Lot Size 1,839 sqft
- Full Baths 3
- Half Baths 1
- Taxes $2550.09
- Parking Additional Parking, Detached, Open (2)
- Basement Finished
- Storeys 2 storeys
- Year Built 2025
More About Willoughby Heights, Langley
lattitude: 49.141147
longitude: -122.65378
V2Y 1W7












