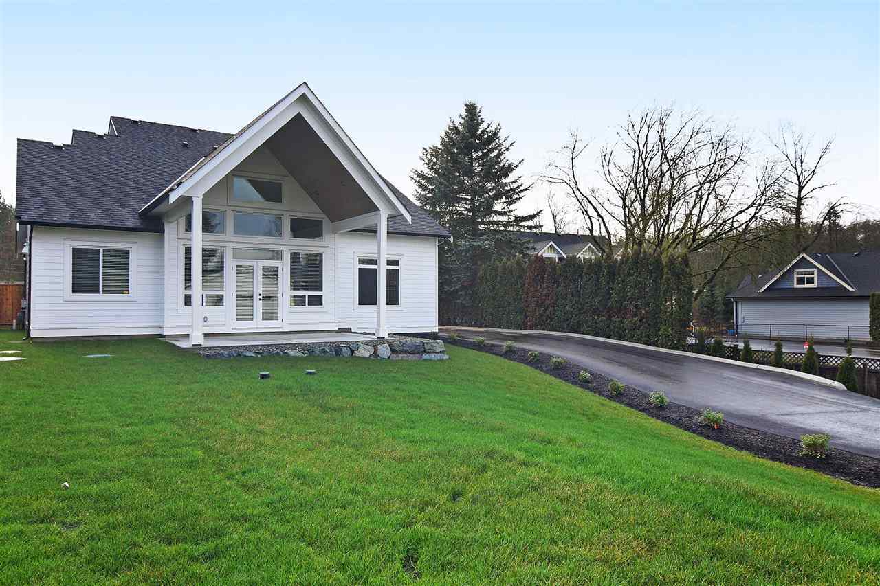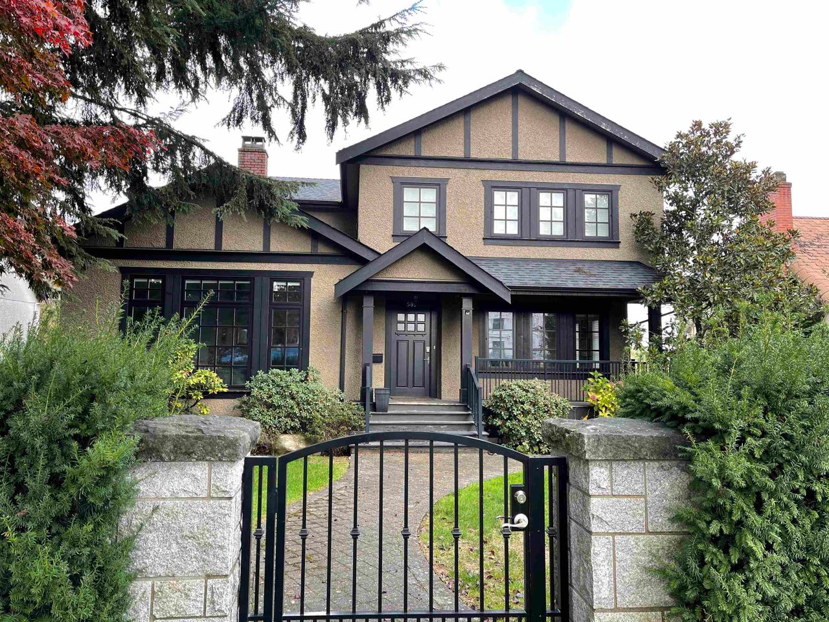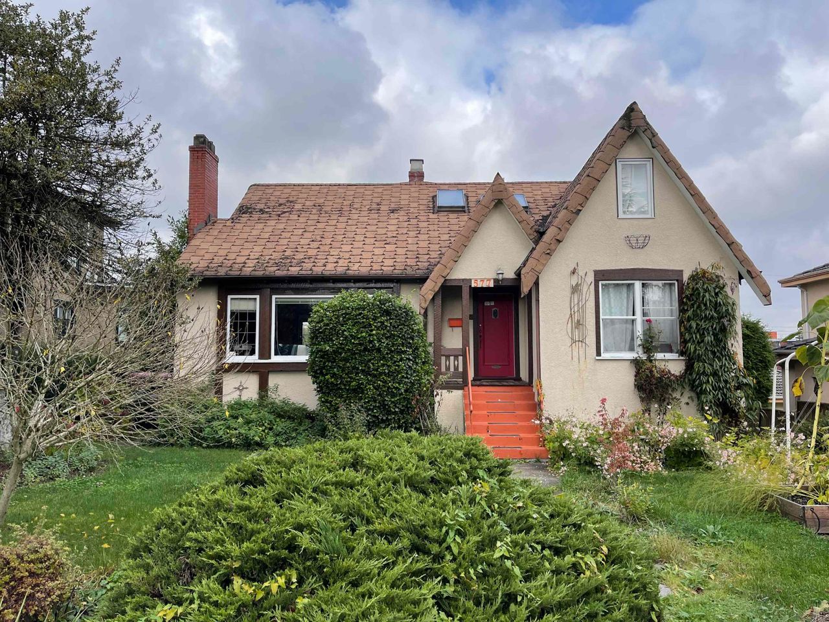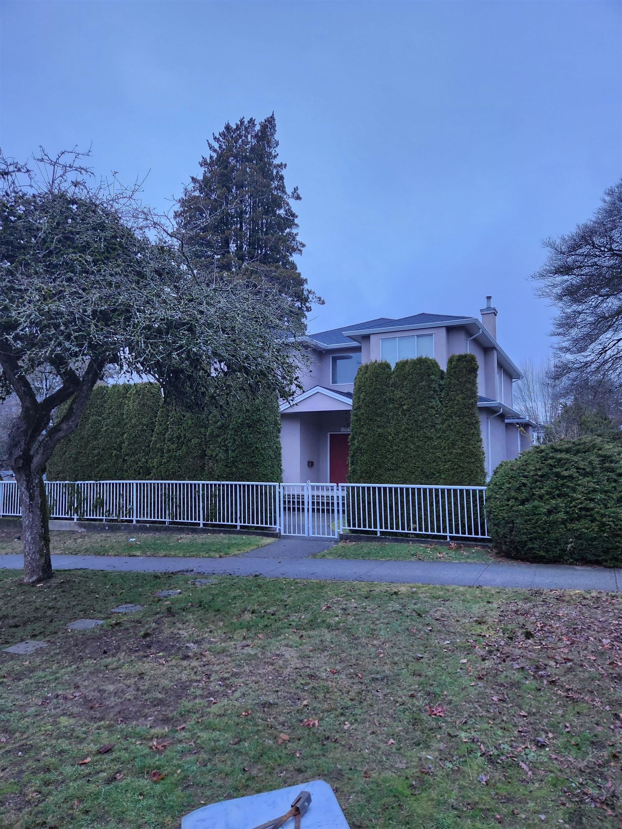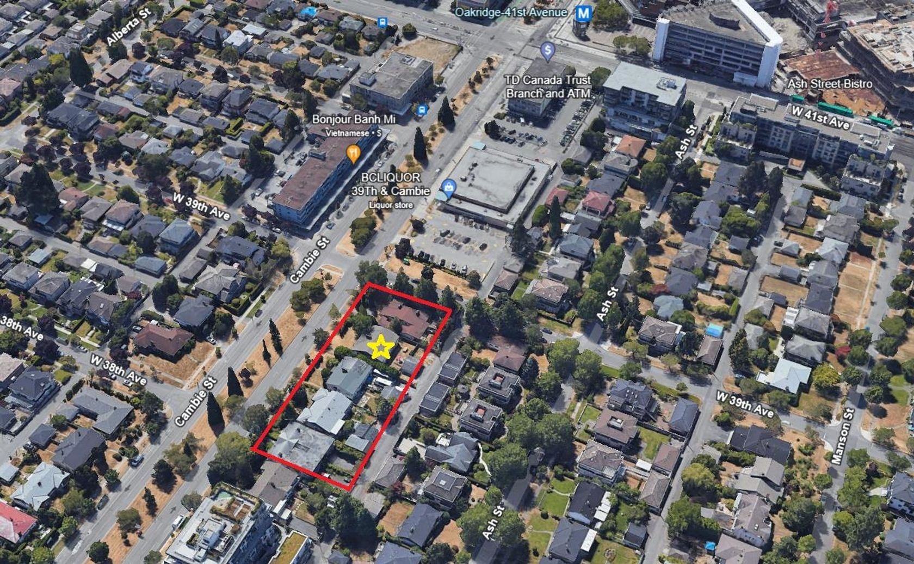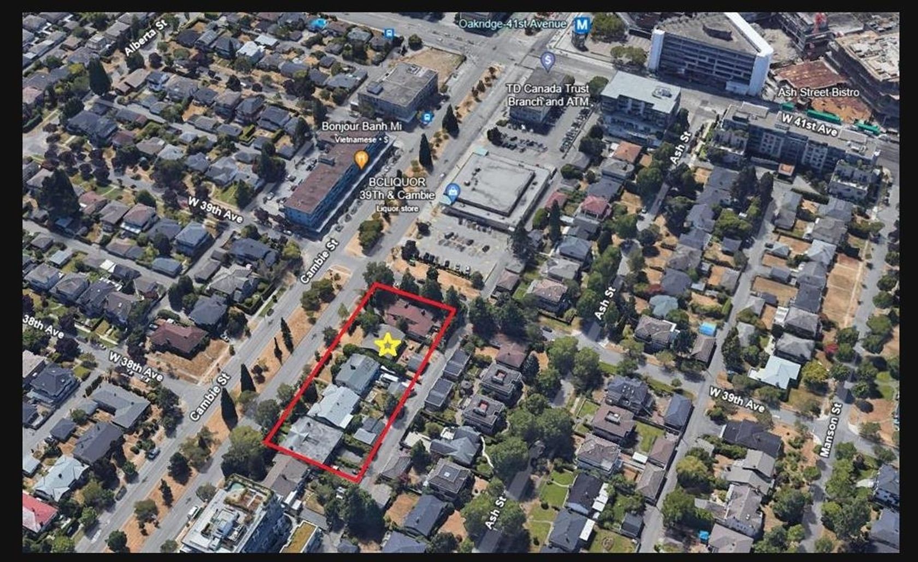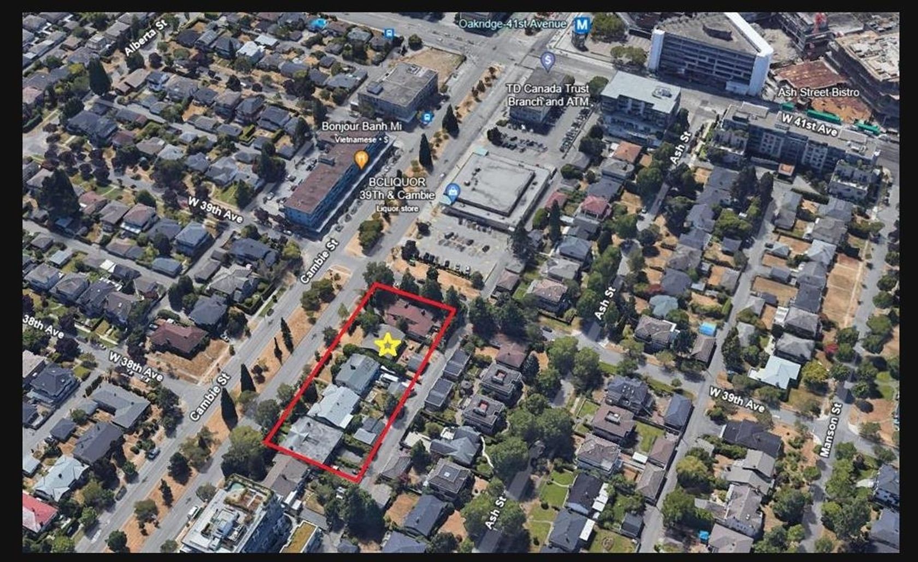10 Bedrooms
9 Bathrooms
Garage Double, Rear Access (2) Parking
Garage Double, Rear Access (2)
4,781 sqft
$4,290,000
About this House in Cambie
Location, Location, Location! 2015 build on a 52’X116’ lot in a beautiful neighborhood Cambie area, walking distance to QE Park, Oakridge Mall, Canada Line, and the new Eric Hamber School, Hillcrest Centre. Custom floor plan has considerable rental income. Under Cambie Corridor Plan has great redevelopment potential.
Listed by LeHomes Realty Premier.
 Brought to you by your friendly REALTORS® through the MLS® System, courtesy of Garry Wadhwa for your convenience.
Brought to you by your friendly REALTORS® through the MLS® System, courtesy of Garry Wadhwa for your convenience.
Disclaimer: This representation is based in whole or in part on data generated by the Chilliwack & District Real Estate Board, Fraser Valley Real Estate Board or Real Estate Board of Greater Vancouver which assumes no responsibility for its accuracy.
More Details
- MLS® R3015431
- Bedrooms 10
- Bathrooms 9
- Type House
- Square Feet 4,781 sqft
- Lot Size 6,039 sqft
- Frontage 52.03 ft
- Full Baths 8
- Half Baths 1
- Taxes $0
- Parking Garage Double, Rear Access (2)
- Basement None
- Storeys 2 storeys
- Year Built 2015
- Style Laneway House
More About Cambie, Vancouver West
lattitude: 49.236453
longitude: -123.114431
V5Y 2N7






























