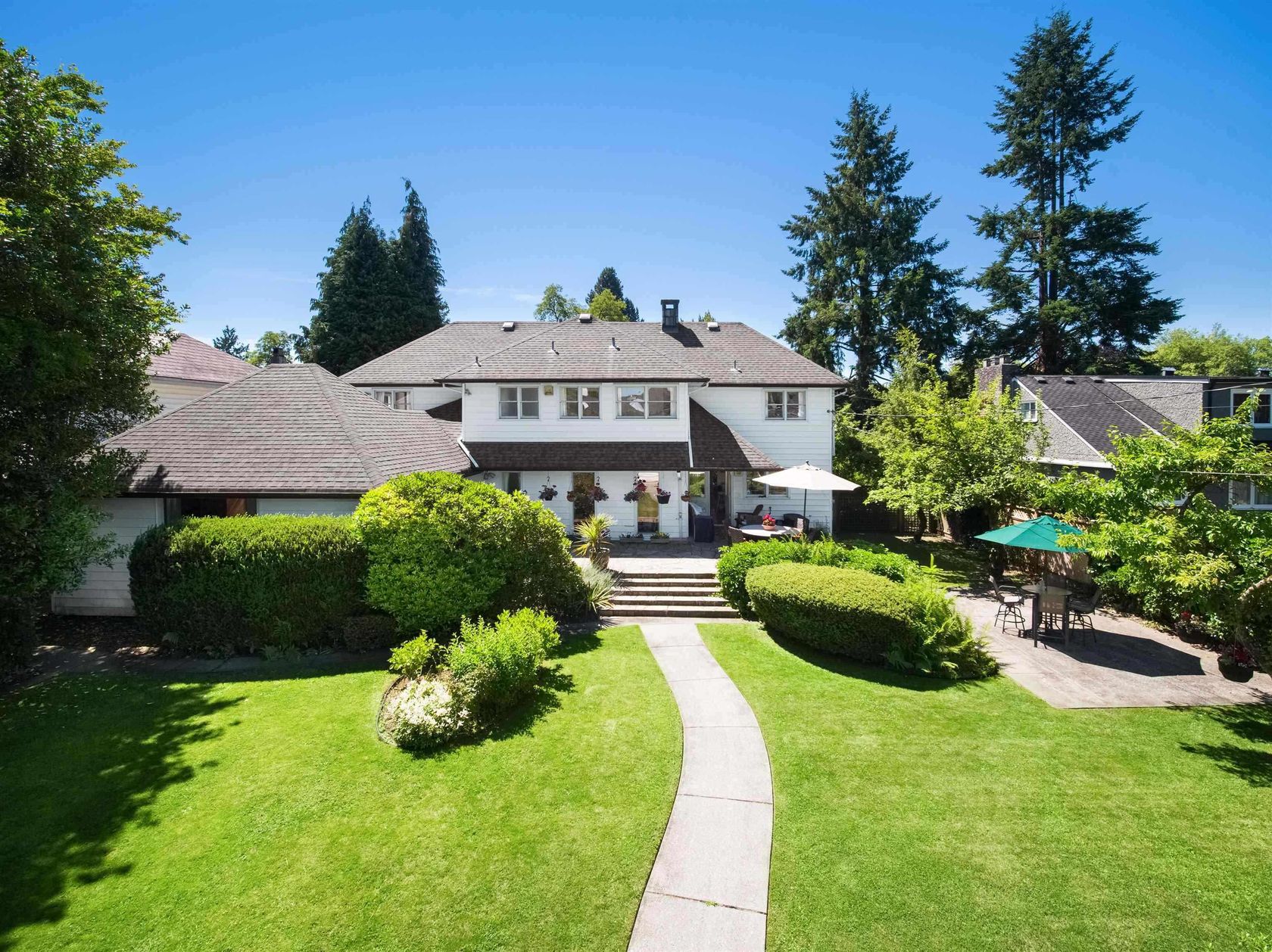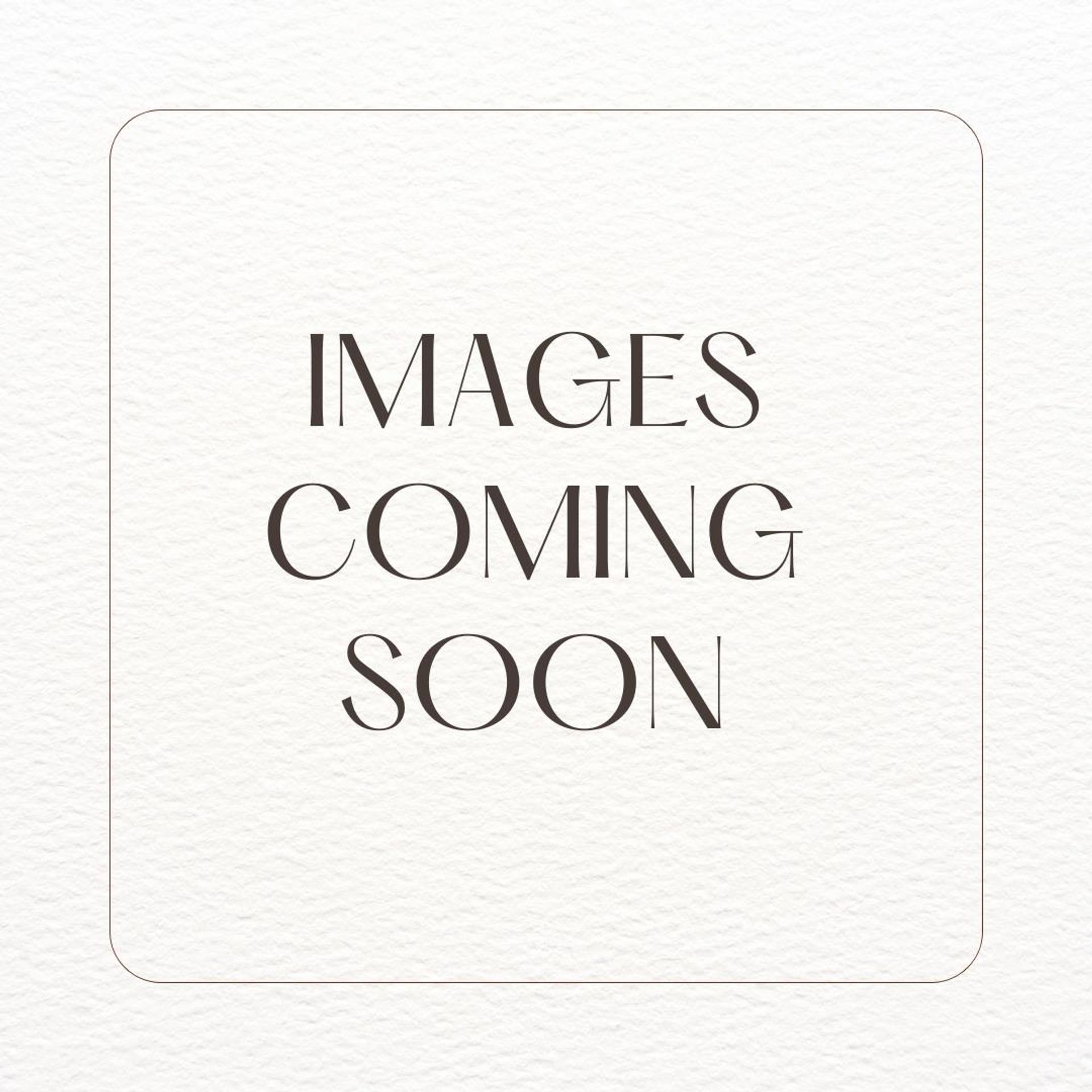5 Bedrooms
6 Bathrooms
Garage Double, Side Access, Paver Block (5) Parking
Garage Double, Side Access, Paver Block (5)
4,995 sqft
$11,980,000
About this House in Shaughnessy
This exquisitely crafted residence in prestigious First Shaughnessy offers elegance and luxurious comfort. The grand foyer features mosaic marble floor and a crystal chandelier casting vibrant rainbow prisms. Exceptional woodwork and detailed mouldings highlight the superior craftsmanship throughout.Gourmet kitchen with stone countertops and custom cabinetry flows into a west-facing backyard oasis complete with a pool, hot tub, cabana, and gas fireplace BBQ patio perfect for …entertaining.Upstairs, the home offers a Zen-inspired primary ensuite, three additional bedrooms, and two bathrooms. The luxury continues in the basement with a professionally soundproofed 3D media room, wine cooler wall, and a spacious guest suite with a private entrance. Shaughnessy Elementary & PW Secondary School.
Listed by Luxmore Realty.
This exquisitely crafted residence in prestigious First Shaughnessy offers elegance and luxurious comfort. The grand foyer features mosaic marble floor and a crystal chandelier casting vibrant rainbow prisms. Exceptional woodwork and detailed mouldings highlight the superior craftsmanship throughout.Gourmet kitchen with stone countertops and custom cabinetry flows into a west-facing backyard oasis complete with a pool, hot tub, cabana, and gas fireplace BBQ patio perfect for entertaining.Upstairs, the home offers a Zen-inspired primary ensuite, three additional bedrooms, and two bathrooms. The luxury continues in the basement with a professionally soundproofed 3D media room, wine cooler wall, and a spacious guest suite with a private entrance. Shaughnessy Elementary & PW Secondary School.
Listed by Luxmore Realty.
 Brought to you by your friendly REALTORS® through the MLS® System, courtesy of Garry Wadhwa for your convenience.
Brought to you by your friendly REALTORS® through the MLS® System, courtesy of Garry Wadhwa for your convenience.
Disclaimer: This representation is based in whole or in part on data generated by the Chilliwack & District Real Estate Board, Fraser Valley Real Estate Board or Real Estate Board of Greater Vancouver which assumes no responsibility for its accuracy.
More Details
- MLS® R3013925
- Bedrooms 5
- Bathrooms 6
- Type House
- Square Feet 4,995 sqft
- Lot Size 12,638 sqft
- Frontage 125.00 ft
- Full Baths 4
- Half Baths 2
- Taxes $60966.8
- Parking Garage Double, Side Access, Paver Block (5)
- Basement Full
- Storeys 2 storeys
- Year Built 2009
More About Shaughnessy, Vancouver West
lattitude: 49.25512
longitude: -123.148788
V6J 0A7


























