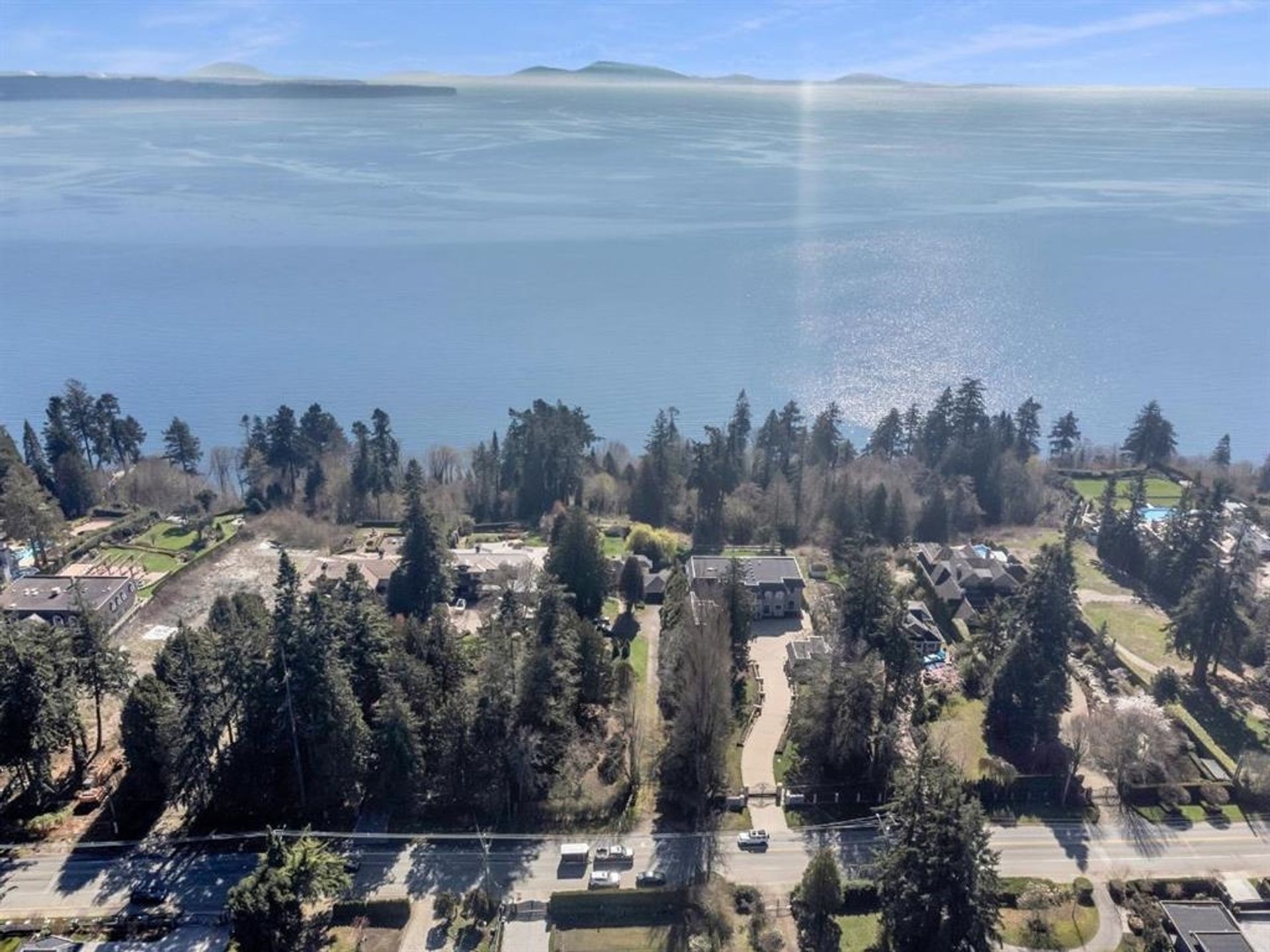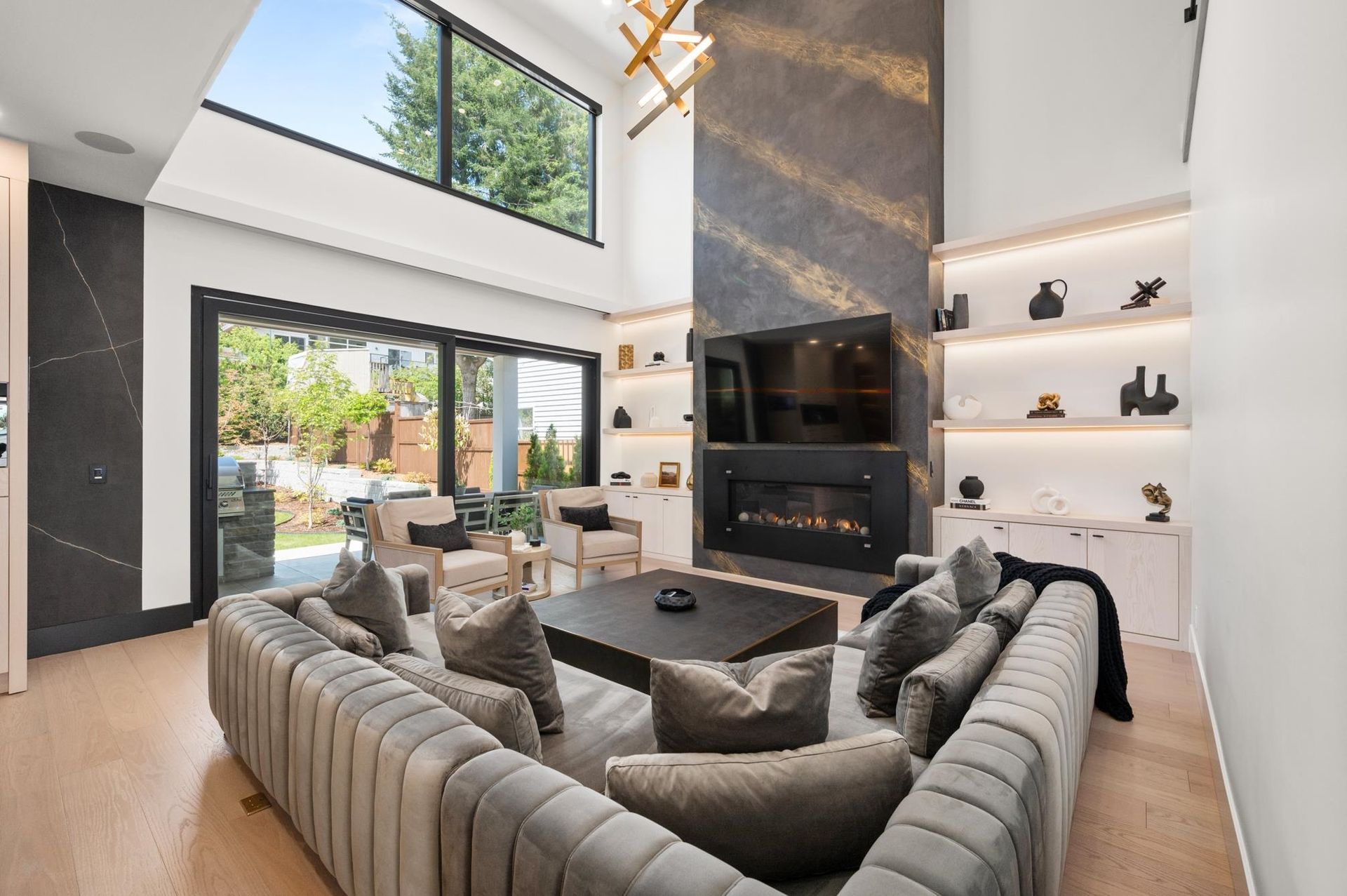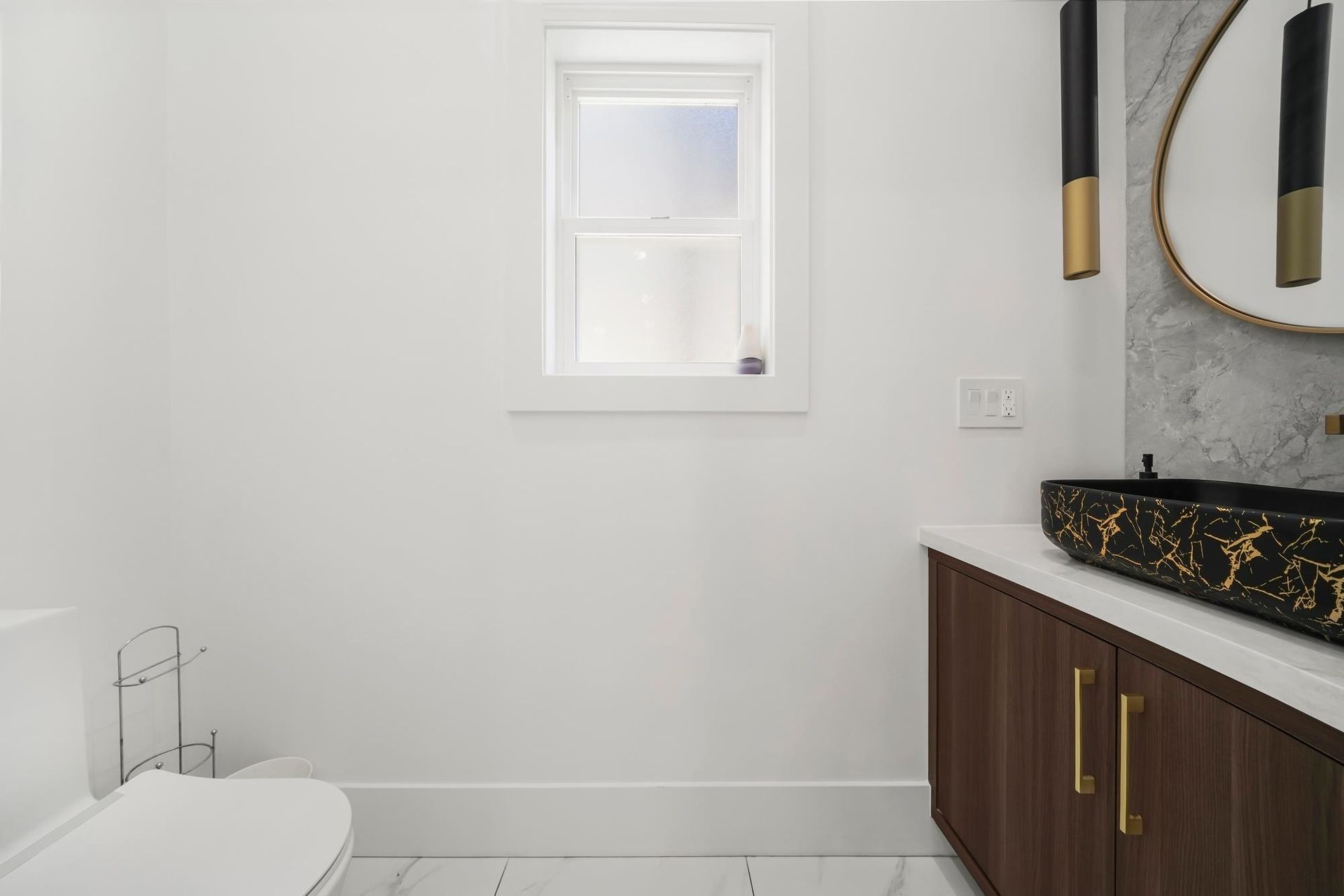4 Bedrooms
4 Bathrooms
Garage Double, Open, Front Access, Lane Access, Parking
Garage Double, Open, Front Access, Lane Access,
3,663 sqft
$2,888,000
About this House in White Rock
Watch the sun set while lounging on any level, and enjoy the lifestyle that living near the beach provides. This home is a reverse plan with your living spaces on the top floor to take advantage of the sunlight, spectacular scenery, and easy access from the garage. This area has a light bright airy feeling with the 9' vaulted ceiling, large windows, glass stair railings, rich cherry wood flooring, and a modern fireplace facade. Onto the middle floor also w/9' ceiling, spa in…spired en-suite for the primary bedroom with ocean views, lg windows, and private covered balcony. The lower floor offers a multitude of possibilities depending on your needs, and has a lovely patio area w/views. Mature landscaping frames this home like a stunning portrait. Close to Five Corners in White Rock.
Listed by Sotheby's International Realty Canada.
Watch the sun set while lounging on any level, and enjoy the lifestyle that living near the beach provides. This home is a reverse plan with your living spaces on the top floor to take advantage of the sunlight, spectacular scenery, and easy access from the garage. This area has a light bright airy feeling with the 9' vaulted ceiling, large windows, glass stair railings, rich cherry wood flooring, and a modern fireplace facade. Onto the middle floor also w/9' ceiling, spa inspired en-suite for the primary bedroom with ocean views, lg windows, and private covered balcony. The lower floor offers a multitude of possibilities depending on your needs, and has a lovely patio area w/views. Mature landscaping frames this home like a stunning portrait. Close to Five Corners in White Rock.
Listed by Sotheby's International Realty Canada.
 Brought to you by your friendly REALTORS® through the MLS® System, courtesy of Garry Wadhwa for your convenience.
Brought to you by your friendly REALTORS® through the MLS® System, courtesy of Garry Wadhwa for your convenience.
Disclaimer: This representation is based in whole or in part on data generated by the Chilliwack & District Real Estate Board, Fraser Valley Real Estate Board or Real Estate Board of Greater Vancouver which assumes no responsibility for its accuracy.
More Details
- MLS® R3013923
- Bedrooms 4
- Bathrooms 4
- Type House
- Square Feet 3,663 sqft
- Lot Size 3,510 sqft
- Frontage 31.38 ft
- Full Baths 2
- Half Baths 2
- Taxes $8407.69
- Parking Garage Double, Open, Front Access, Lane Access,
- View Pier, water, islands
- Basement Full, Partially Finished, Exterior Entry
- Storeys 2 storeys
- Year Built 1990
- Style Reverse 2 Storey w/Bsmt













































