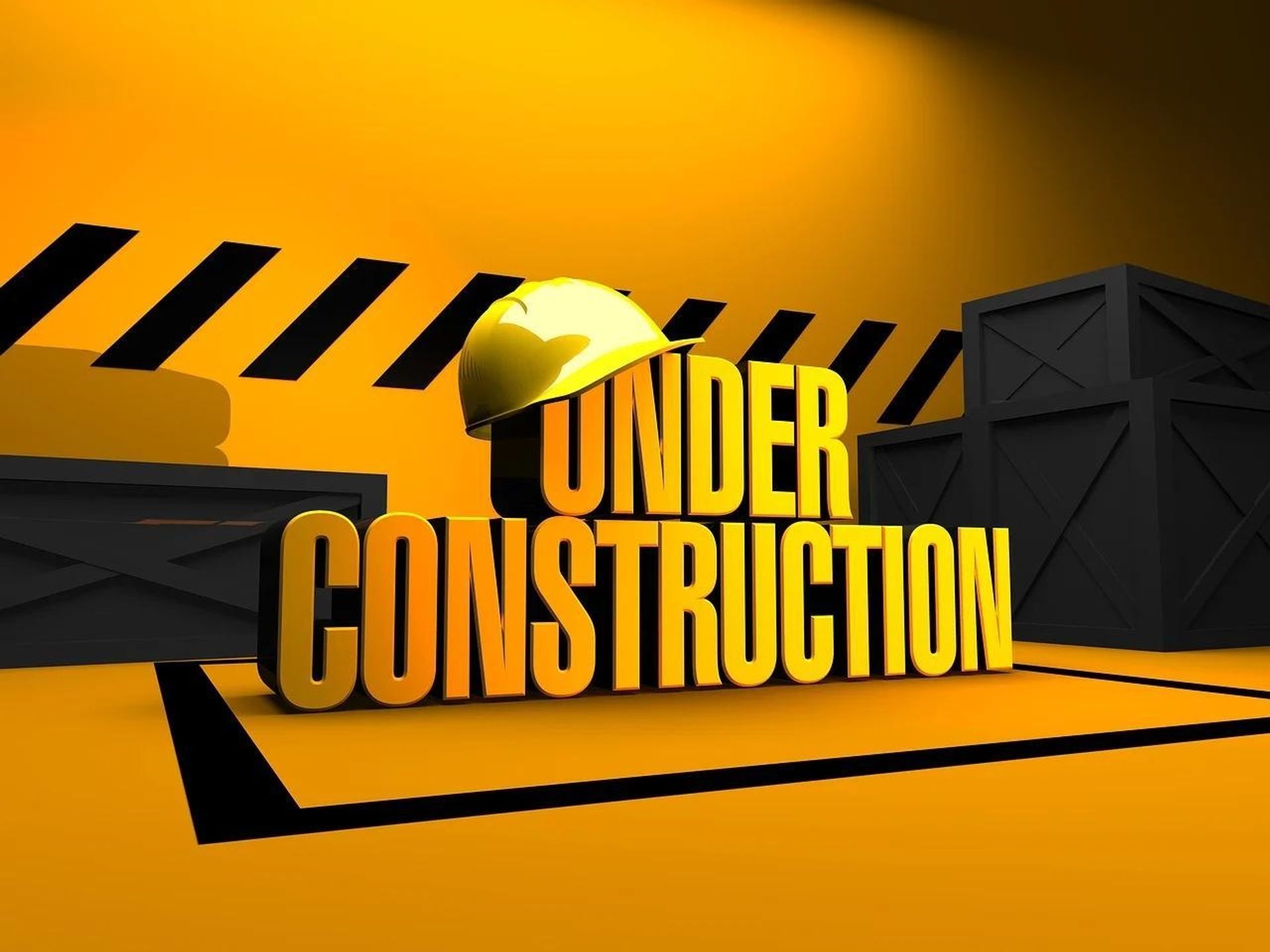7 Bedrooms
6 Bathrooms
Additional Parking, Garage Double, Other, Garage Parking
Additional Parking, Garage Double, Other, Garage
4,842 sqft
$3,288,000
About this House in Sperling-Duthie
Fantastic European designed home features a 17' high foyer and solid wood curved stairway. Offer 4 spacious bedrooms upstairs, each with stunning South City/North Mountain view. 12' high living room and 9' ceiling in the family room. Main floor brand new open kitchen with new flooring plus a separate enclosed wok kitchen. New flooring also installed on the upper floor. Lower level includes a home theatre and games/TV room. Self-contained 2 bedroom suite. Radiant floor heating… and A/C with air exchange system throughout. Double garage, automatic backyard gate, security camera and beautiful landscaped yard. Walking distance to Burnaby North Secondary, close to SFU, shopping and golf course.
Listed by RA Realty Alliance Inc..
Fantastic European designed home features a 17' high foyer and solid wood curved stairway. Offer 4 spacious bedrooms upstairs, each with stunning South City/North Mountain view. 12' high living room and 9' ceiling in the family room. Main floor brand new open kitchen with new flooring plus a separate enclosed wok kitchen. New flooring also installed on the upper floor. Lower level includes a home theatre and games/TV room. Self-contained 2 bedroom suite. Radiant floor heating and A/C with air exchange system throughout. Double garage, automatic backyard gate, security camera and beautiful landscaped yard. Walking distance to Burnaby North Secondary, close to SFU, shopping and golf course.
Listed by RA Realty Alliance Inc..
 Brought to you by your friendly REALTORS® through the MLS® System, courtesy of Garry Wadhwa for your convenience.
Brought to you by your friendly REALTORS® through the MLS® System, courtesy of Garry Wadhwa for your convenience.
Disclaimer: This representation is based in whole or in part on data generated by the Chilliwack & District Real Estate Board, Fraser Valley Real Estate Board or Real Estate Board of Greater Vancouver which assumes no responsibility for its accuracy.
More Details
- MLS® R3008985
- Bedrooms 7
- Bathrooms 6
- Type House
- Square Feet 4,842 sqft
- Lot Size 8,052 sqft
- Frontage 66.00 ft
- Full Baths 6
- Half Baths 0
- Taxes $10318.6
- Parking Additional Parking, Garage Double, Other, Garage
- View City and mountain
- Basement Crawl Space, Finished, Exterior Entry
- Storeys 2 storeys
- Year Built 1997
- Style Basement Entry
More About Sperling-Duthie, Burnaby North
lattitude: 49.271834
longitude: -122.967724
V5B 2J7











