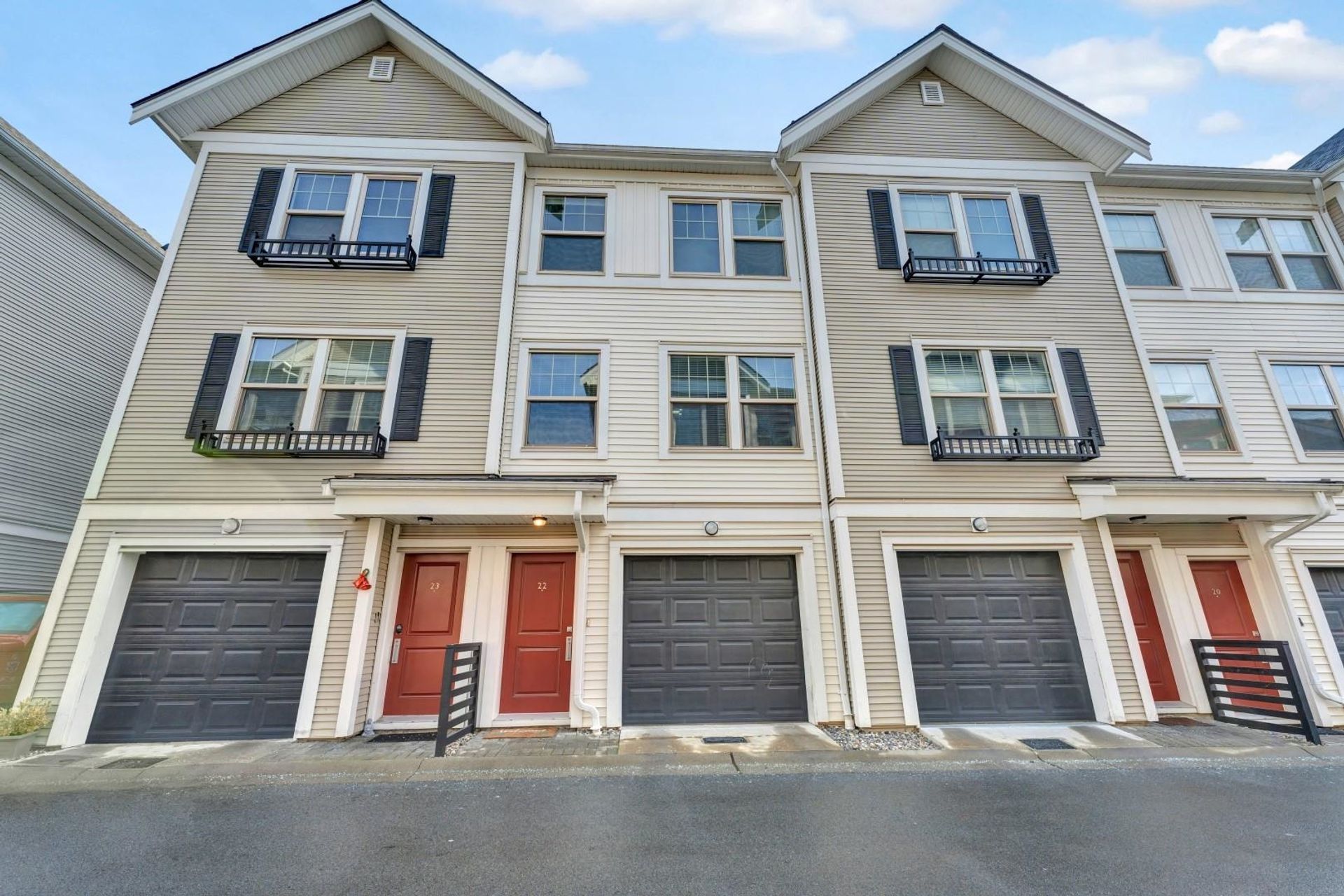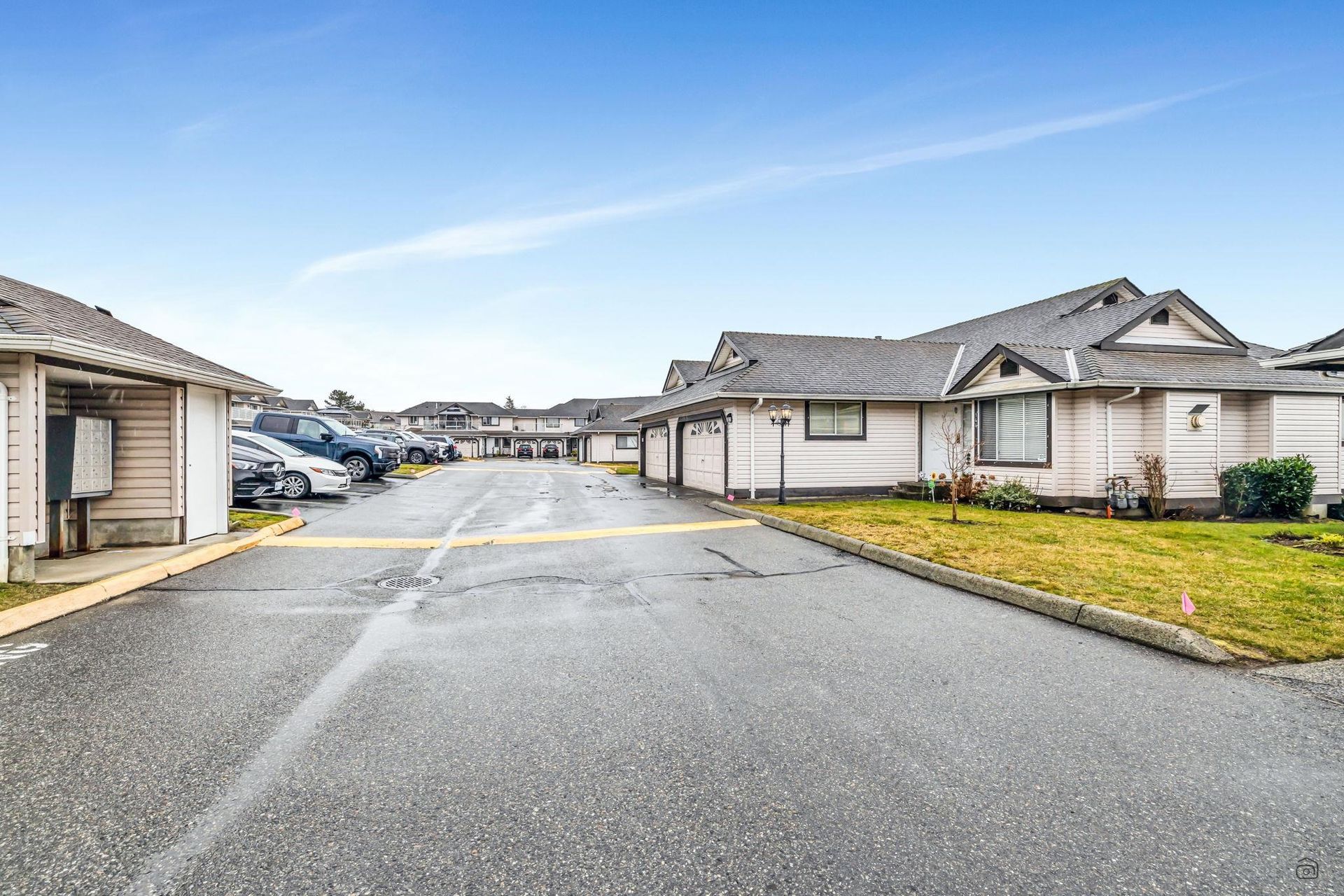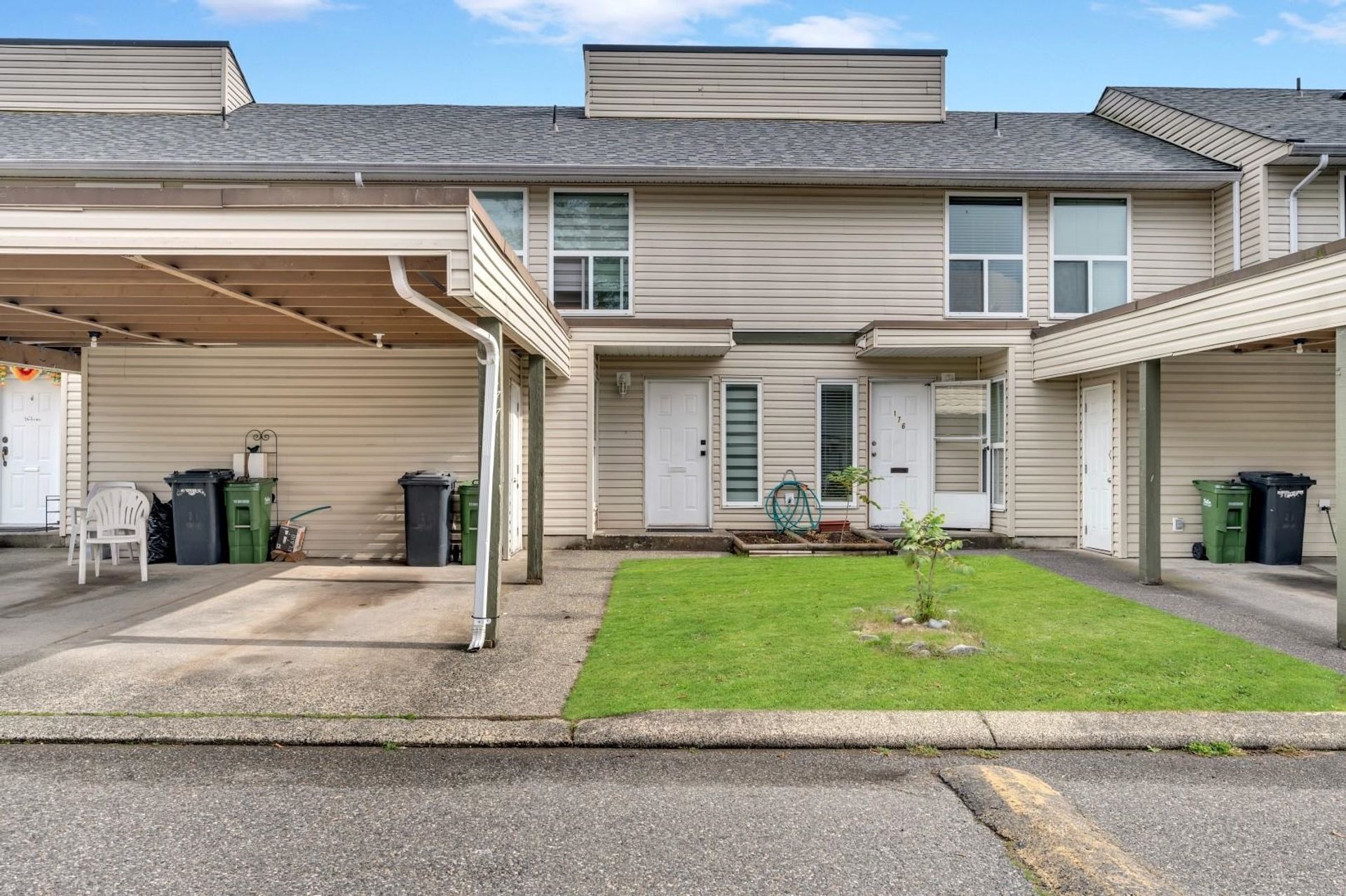2 Bedrooms
2 Bathrooms
Tandem, Front Access (2) Parking
Tandem, Front Access (2)
1,255 sqft
$629,900
About this Townhome in Abbotsford West
Harvest at Westerleigh by Polygon! This 2-bed, 2-bath townhouse features an open-concept main floor boasting a kitchen with stainless appliances, granite countertops and an additional built in wall cabinet, leading to a west facing private balcony overlooking your backyard. The dining and living areas have ample space for family comfort. Upstairs, find 2 bedrooms and 2 bathrooms, with a spacious ensuite with double vanity sinks and a large walk-in shower. The lower level offe…rs a large tandem garage with backyard access. Enjoy LOW STRATA fees and access to the fantastic "Club West" amenities (lounge, pool/hot tub, games room, gym, and tons more). You're surrounded by nature trails and within walking distance of schools, with easy access to shopping and the highway.
Listed by Royal LePage Northstar Realty (S. Surrey).
Harvest at Westerleigh by Polygon! This 2-bed, 2-bath townhouse features an open-concept main floor boasting a kitchen with stainless appliances, granite countertops and an additional built in wall cabinet, leading to a west facing private balcony overlooking your backyard. The dining and living areas have ample space for family comfort. Upstairs, find 2 bedrooms and 2 bathrooms, with a spacious ensuite with double vanity sinks and a large walk-in shower. The lower level offers a large tandem garage with backyard access. Enjoy LOW STRATA fees and access to the fantastic "Club West" amenities (lounge, pool/hot tub, games room, gym, and tons more). You're surrounded by nature trails and within walking distance of schools, with easy access to shopping and the highway.
Listed by Royal LePage Northstar Realty (S. Surrey).
 Brought to you by your friendly REALTORS® through the MLS® System, courtesy of Garry Wadhwa for your convenience.
Brought to you by your friendly REALTORS® through the MLS® System, courtesy of Garry Wadhwa for your convenience.
Disclaimer: This representation is based in whole or in part on data generated by the Chilliwack & District Real Estate Board, Fraser Valley Real Estate Board or Real Estate Board of Greater Vancouver which assumes no responsibility for its accuracy.
More Details
- MLS® R3005355
- Bedrooms 2
- Bathrooms 2
- Type Townhome
- Building 31032 Westridge Place, Abbotsford
- Square Feet 1,255 sqft
- Full Baths 2
- Half Baths 0
- Taxes $2629.39
- Maintenance $294.25
- Parking Tandem, Front Access (2)
- Basement None
- Storeys 3 storeys
- Year Built 2013
- Style 3 Storey
More About Abbotsford West, Abbotsford
lattitude: 49.068549
longitude: -122.364771
V2T 0C6














































