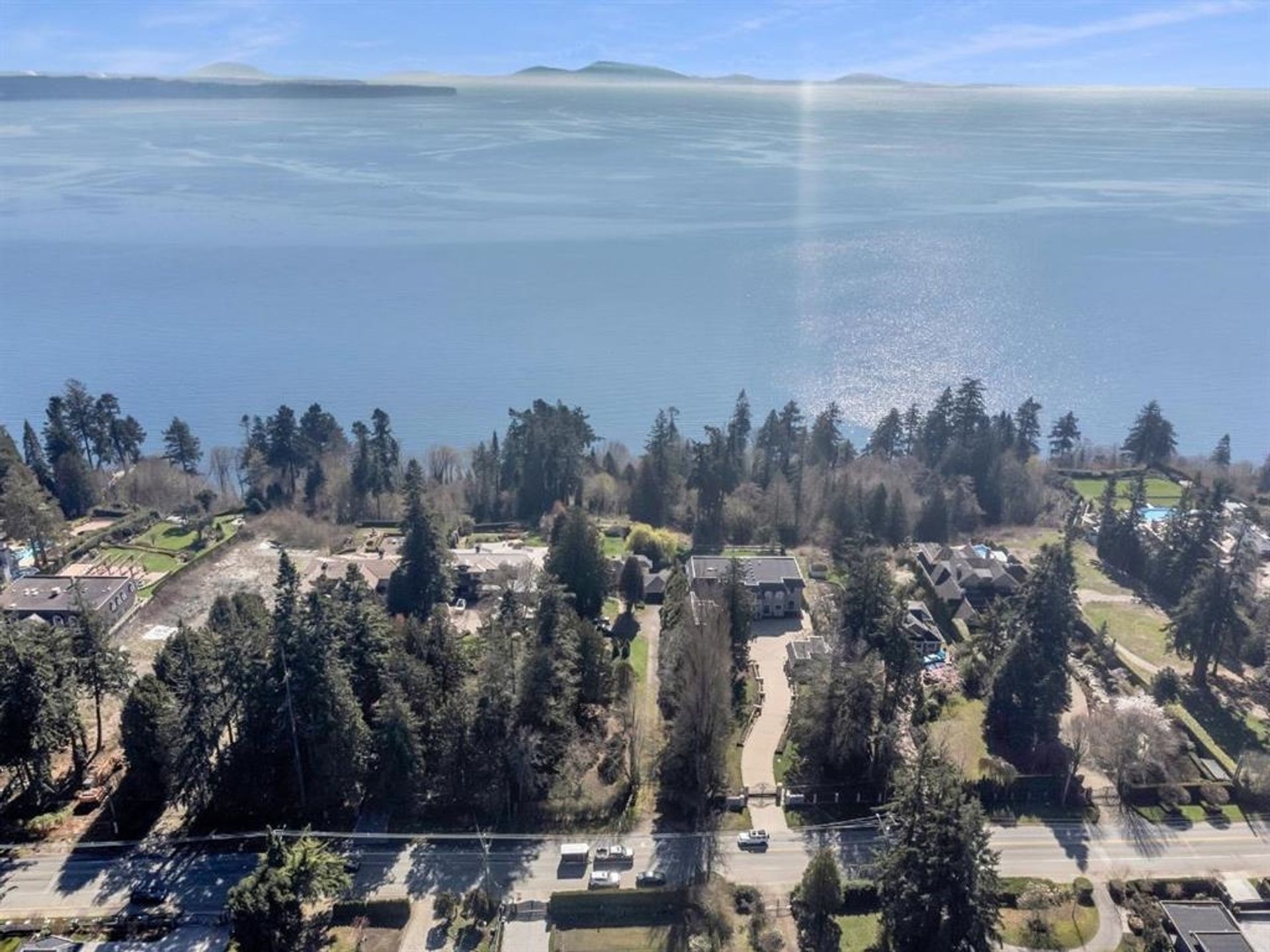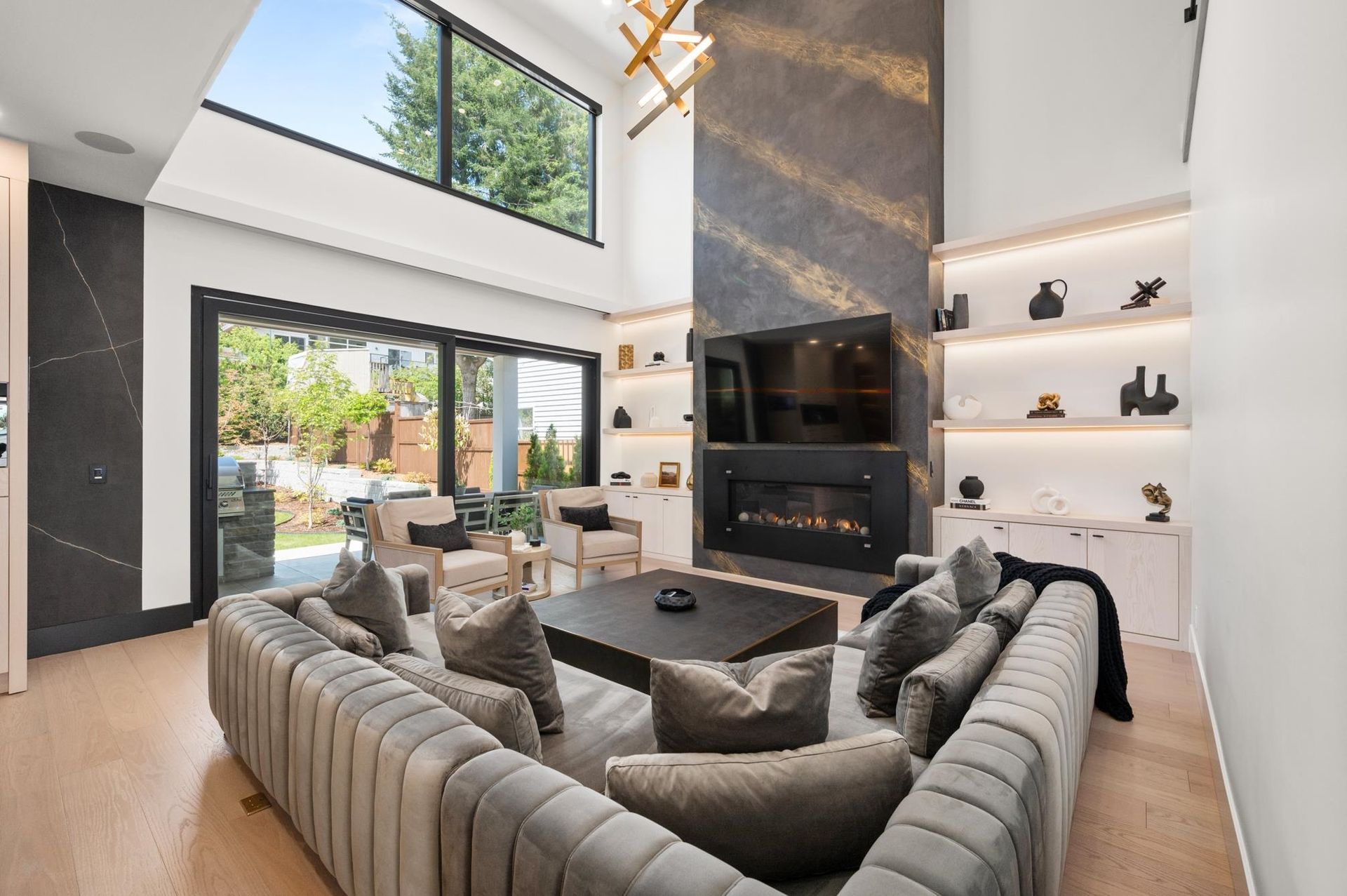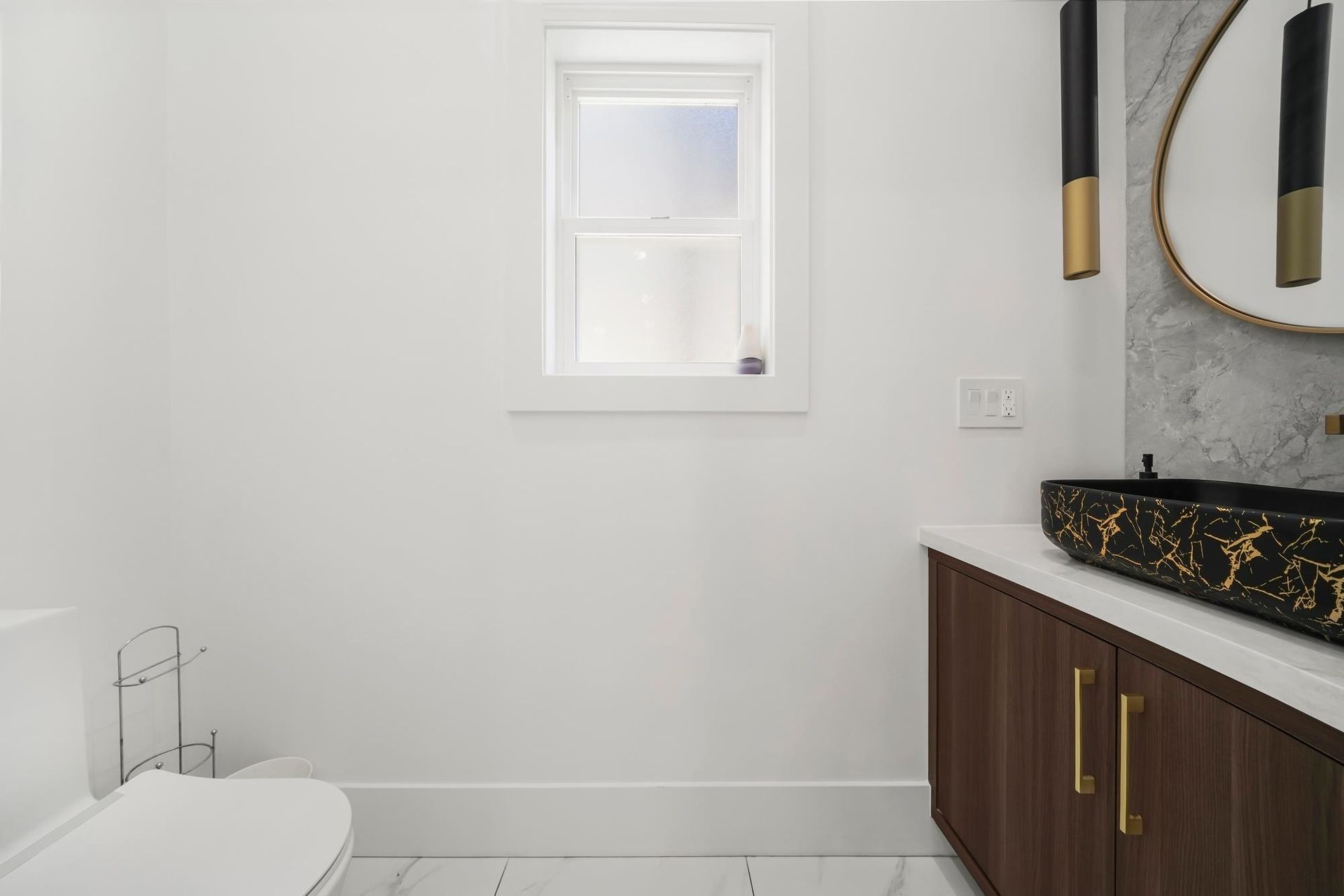5 Bedrooms
7 Bathrooms
Garage Double, Front Access, Rear Access, Paver Parking
Garage Double, Front Access, Rear Access, Paver
5,961 sqft
$5,280,000
About this House in White Rock
Spectacular Ocean & Gulf Island Views combined with superior quality and timeless modern design. Quality built by Dakota Homes, this luxurious 6,000sqft home offers breathtaking views from principal living spaces seamlessly integrating indoor & outdoor living. Luxurious interior design throughout, the open-concept main floor includes a Great Room, Gourmet kitchen with professional Wolf/Subzero appliances, Wok Kitchen, Formal and Casual Dining areas along with a heated oceansi…de deck. Elevator for easy access to the lower levels, including the lavish primary suite and 3 additional guest suites. Walk out basement complete with a media room, gym, bar, wine cellar, and a guest room. Meticulously landscaped and gated for privacy with rear and front access. Bayridge & Semiahmoo school catchment.
Listed by Macdonald Realty (Surrey/152).
Spectacular Ocean & Gulf Island Views combined with superior quality and timeless modern design. Quality built by Dakota Homes, this luxurious 6,000sqft home offers breathtaking views from principal living spaces seamlessly integrating indoor & outdoor living. Luxurious interior design throughout, the open-concept main floor includes a Great Room, Gourmet kitchen with professional Wolf/Subzero appliances, Wok Kitchen, Formal and Casual Dining areas along with a heated oceanside deck. Elevator for easy access to the lower levels, including the lavish primary suite and 3 additional guest suites. Walk out basement complete with a media room, gym, bar, wine cellar, and a guest room. Meticulously landscaped and gated for privacy with rear and front access. Bayridge & Semiahmoo school catchment.
Listed by Macdonald Realty (Surrey/152).
 Brought to you by your friendly REALTORS® through the MLS® System, courtesy of Garry Wadhwa for your convenience.
Brought to you by your friendly REALTORS® through the MLS® System, courtesy of Garry Wadhwa for your convenience.
Disclaimer: This representation is based in whole or in part on data generated by the Chilliwack & District Real Estate Board, Fraser Valley Real Estate Board or Real Estate Board of Greater Vancouver which assumes no responsibility for its accuracy.
More Details
- MLS® R3003310
- Bedrooms 5
- Bathrooms 7
- Type House
- Square Feet 5,961 sqft
- Lot Size 7,938 sqft
- Frontage 55.88 ft
- Full Baths 6
- Half Baths 1
- Taxes $16944.44
- Parking Garage Double, Front Access, Rear Access, Paver
- View Ocean view and gul islands
- Basement Full, Finished
- Storeys 2 storeys
- Year Built 2015



















































