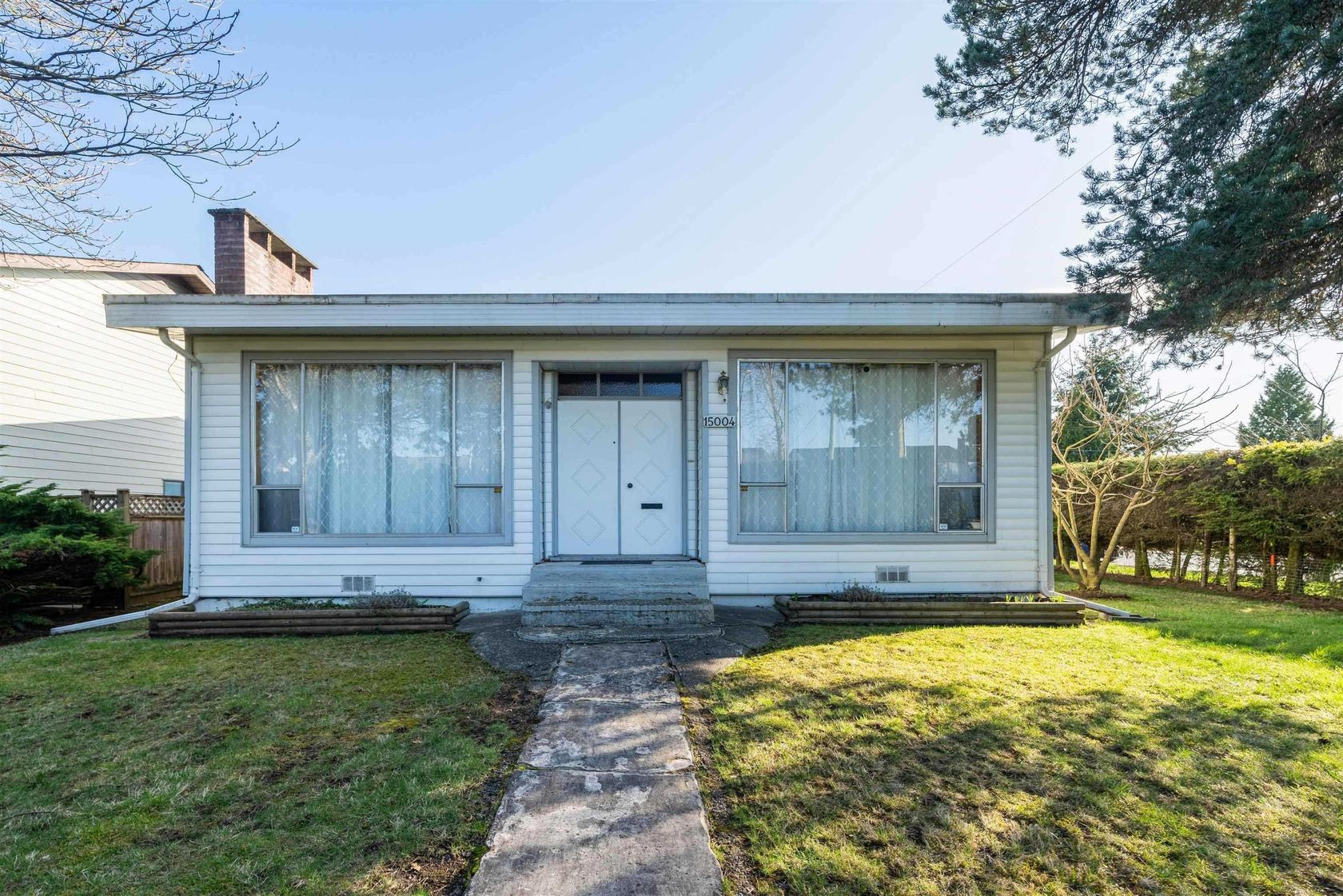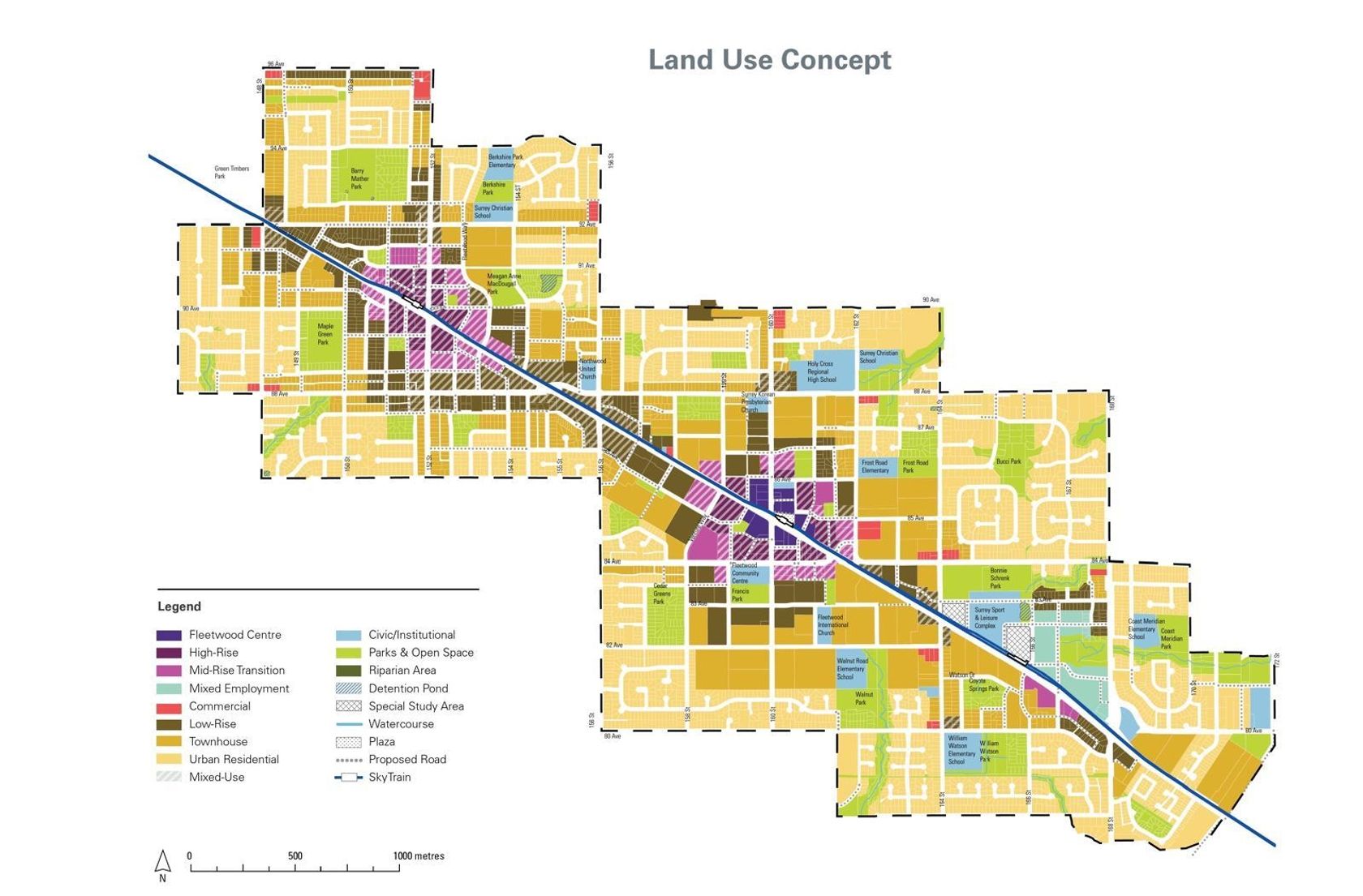9 Bedrooms
8 Bathrooms
Garage Double, Front Access, Concrete, Garage Do Parking
Garage Double, Front Access, Concrete, Garage Do
5,960 sqft
$2,588,800
About this House in Fleetwood Tynehead
Stunning custom built, 3 level 5960 square feet beautiful home on 7309 square feet rectangular lot in new subdivision, near new propose Fleetwood Skytrain station and walking distance to both Schools. Dream kitchen with large island solid maple cabinets, professional grade Jenn-Air stainless steel appliances, spicy kitchen with gas stove. Radiant hot water heat, heat pump, central air condition, variable speed HRV. vaulted ceiling in master bedroom, luxury ensuite, 4 bedrooms… plus lounge area upstairs, recroom with full bathroom and guest suite on main floor. LED lights through, built in surveillance cameras, alarm system, fully finished basement with theatre room, 2 bedroom legal suite plus more. 90 square feet storage area in 420 square feet garage. Extra parking on long driveway.
Listed by Macdonald Realty (Surrey/152).
Stunning custom built, 3 level 5960 square feet beautiful home on 7309 square feet rectangular lot in new subdivision, near new propose Fleetwood Skytrain station and walking distance to both Schools. Dream kitchen with large island solid maple cabinets, professional grade Jenn-Air stainless steel appliances, spicy kitchen with gas stove. Radiant hot water heat, heat pump, central air condition, variable speed HRV. vaulted ceiling in master bedroom, luxury ensuite, 4 bedrooms plus lounge area upstairs, recroom with full bathroom and guest suite on main floor. LED lights through, built in surveillance cameras, alarm system, fully finished basement with theatre room, 2 bedroom legal suite plus more. 90 square feet storage area in 420 square feet garage. Extra parking on long driveway.
Listed by Macdonald Realty (Surrey/152).
 Brought to you by your friendly REALTORS® through the MLS® System, courtesy of Garry Wadhwa for your convenience.
Brought to you by your friendly REALTORS® through the MLS® System, courtesy of Garry Wadhwa for your convenience.
Disclaimer: This representation is based in whole or in part on data generated by the Chilliwack & District Real Estate Board, Fraser Valley Real Estate Board or Real Estate Board of Greater Vancouver which assumes no responsibility for its accuracy.
More Details
- MLS® R3001739
- Bedrooms 9
- Bathrooms 8
- Type House
- Square Feet 5,960 sqft
- Lot Size 7,309 sqft
- Frontage 49.50 ft
- Full Baths 7
- Half Baths 1
- Taxes $5513.37
- Parking Garage Double, Front Access, Concrete, Garage Do
- Basement Full, Finished, Exterior Entry
- Storeys 2 storeys
- Year Built 2025
More About Fleetwood Tynehead, Surrey
lattitude: 49.15215
longitude: -122.788443
V4N 0R9



















































