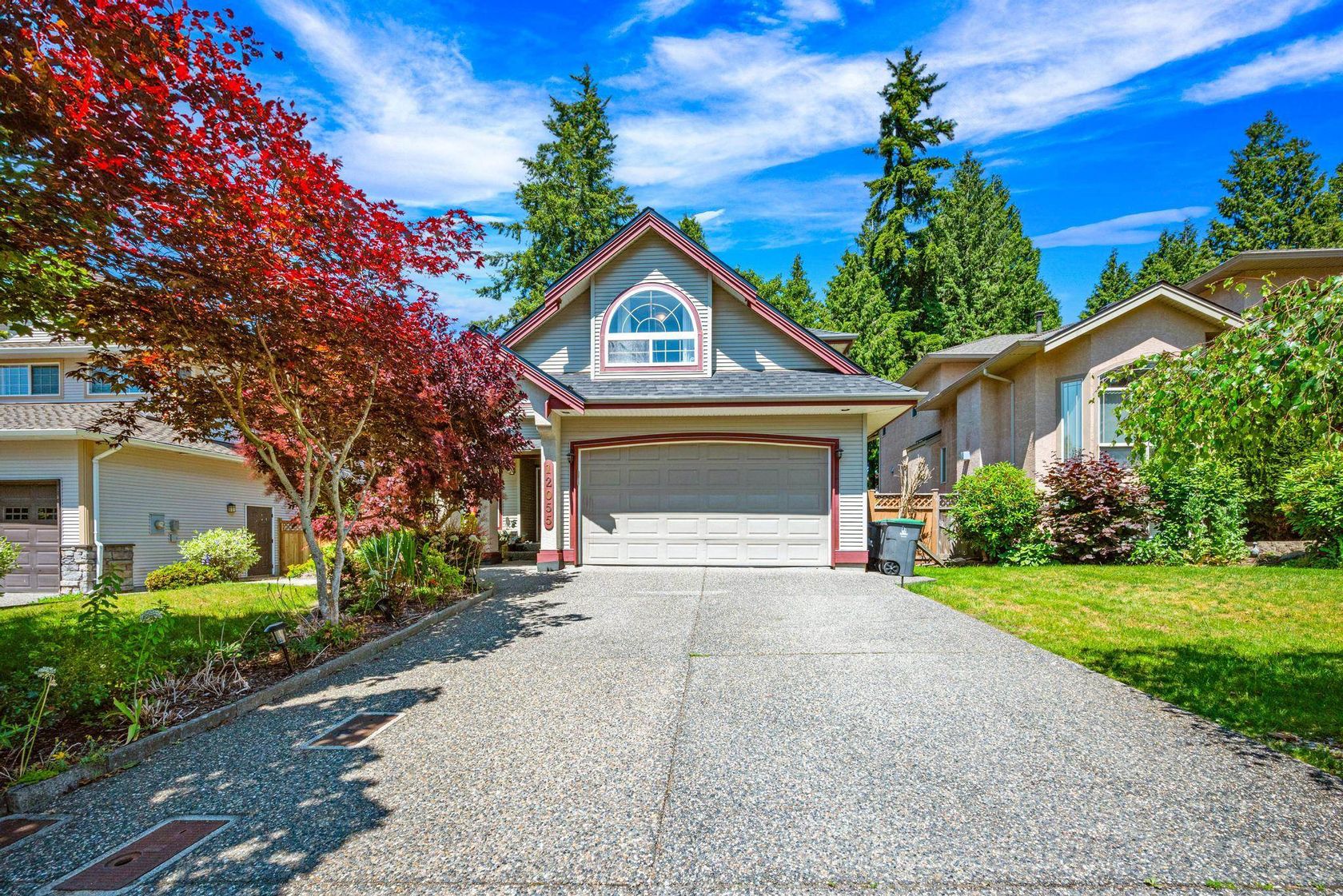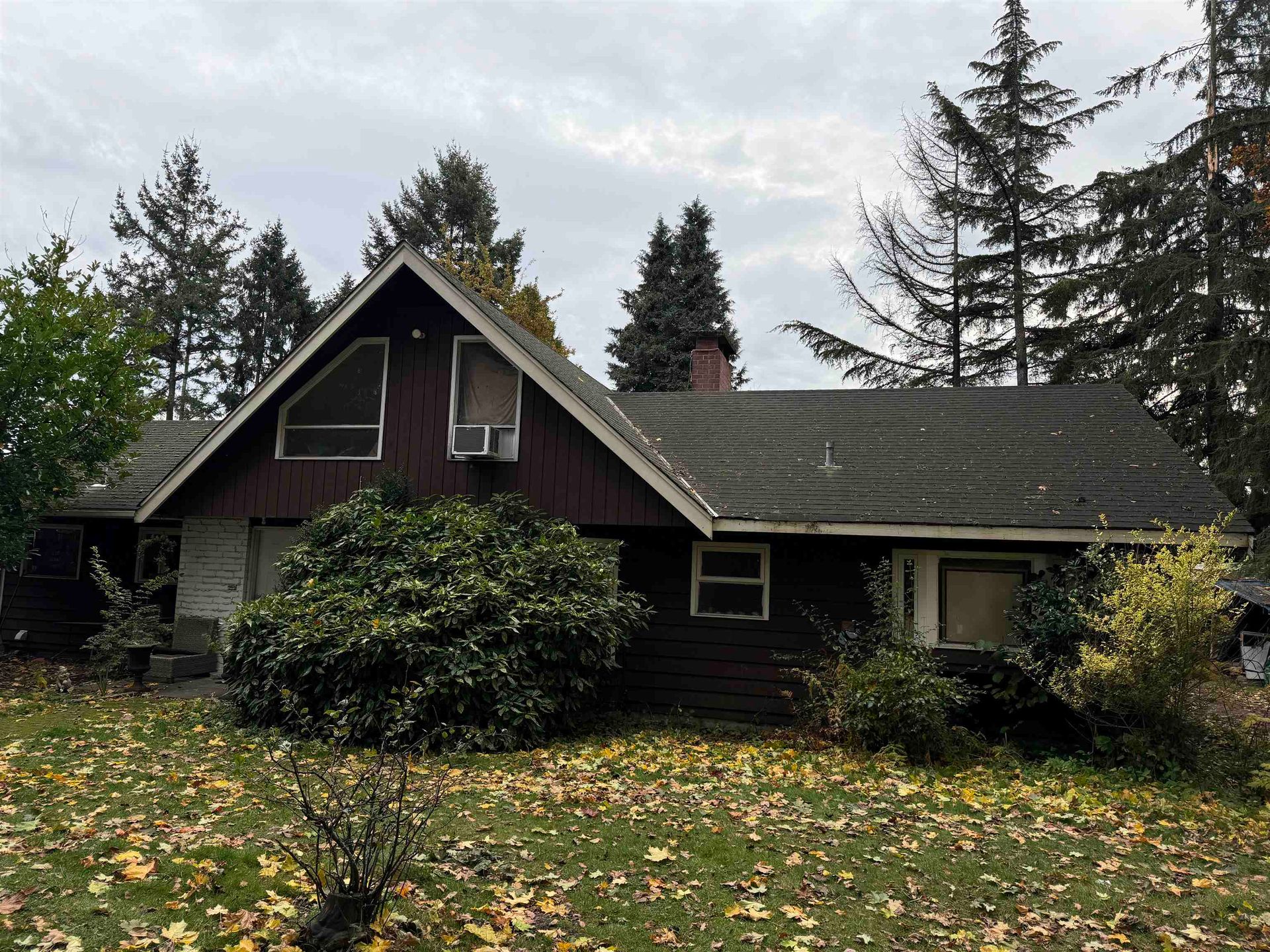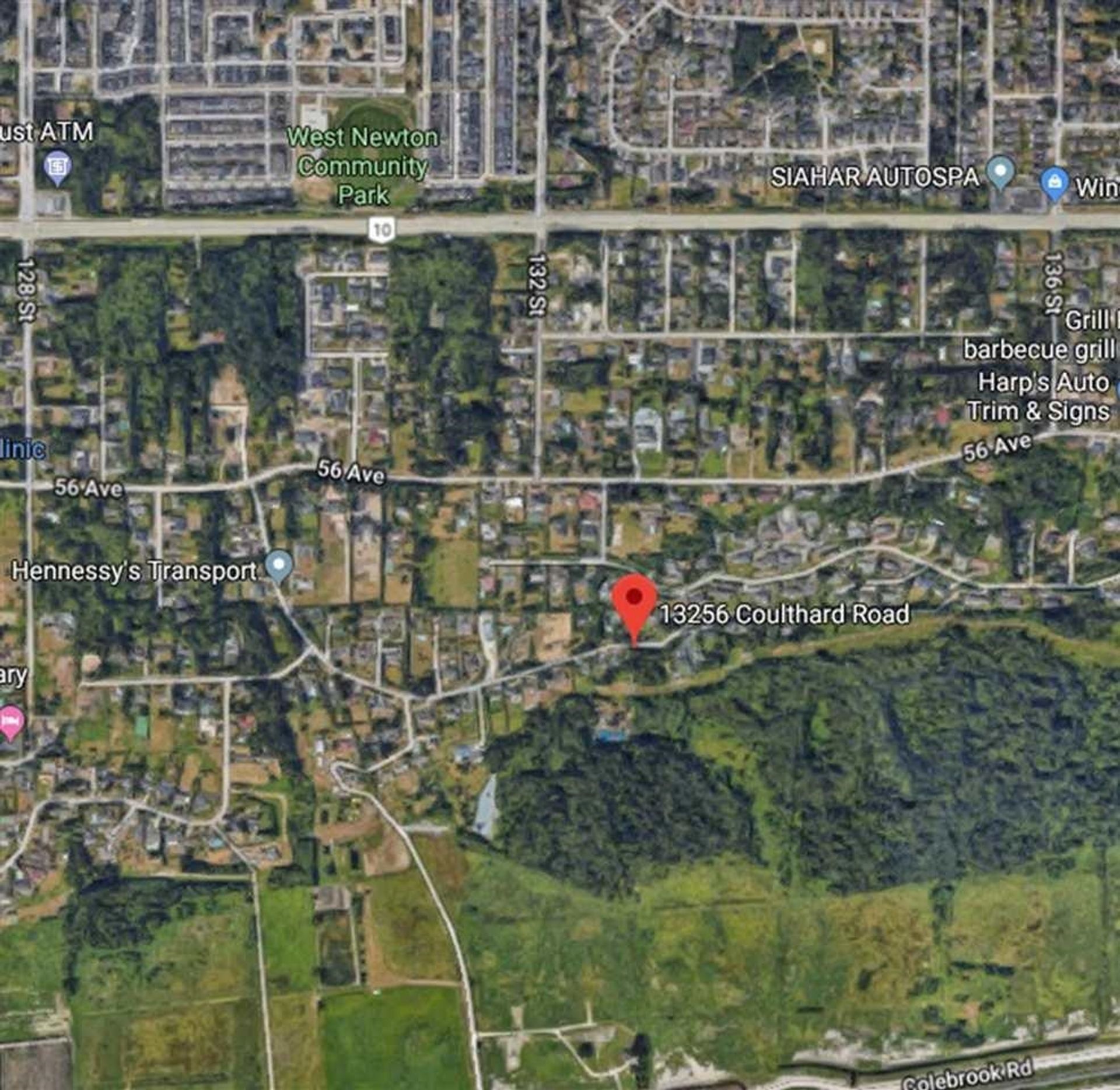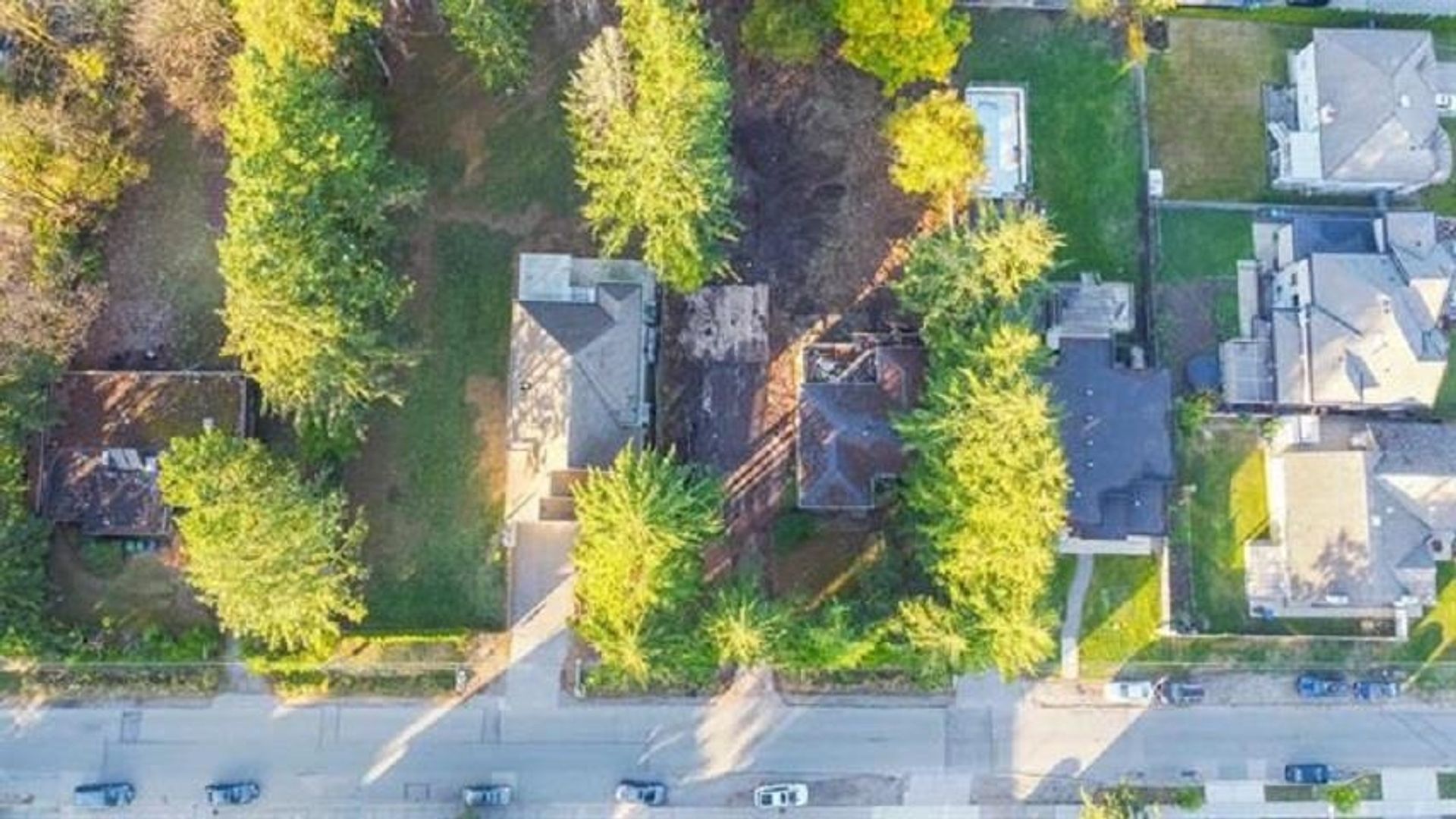6 Bedrooms
6 Bathrooms
Garage Double, Open, Front Access, Concrete (4) Parking
Garage Double, Open, Front Access, Concrete (4)
4,362 sqft
$1,749,999
About this House in Panorama Ridge
Introducing a custom built luxury home in Boundary Park, showcasing exceptional craftsmanship and timeless design. With over 4,300sqft of elegant living space, this home features 6 bedrooms & 6 bathrooms. The main floor offers 9ft ceilings, rich maple floors, and a stunning vaulted great room filled with natural light. A butler’s pantry connecting to a formal dining room, perfect for entertaining. Upstairs, you’ll find 4 large bedrooms, each with its own ensuite p…lus a cozy sitting area overlooking the great room. The fully finished basement has its own entrance and a 2-bedroom, 1.5-bath layout — just add appliances for a complete suite. Additional highlights include a forever tile roof, inground sprinkler system, a quiet upscale location with quick Hwy access.
Listed by Stonehaus Realty Corp..
Introducing a custom built luxury home in Boundary Park, showcasing exceptional craftsmanship and timeless design. With over 4,300sqft of elegant living space, this home features 6 bedrooms & 6 bathrooms. The main floor offers 9ft ceilings, rich maple floors, and a stunning vaulted great room filled with natural light. A butler’s pantry connecting to a formal dining room, perfect for entertaining. Upstairs, you’ll find 4 large bedrooms, each with its own ensuite plus a cozy sitting area overlooking the great room. The fully finished basement has its own entrance and a 2-bedroom, 1.5-bath layout — just add appliances for a complete suite. Additional highlights include a forever tile roof, inground sprinkler system, a quiet upscale location with quick Hwy access.
Listed by Stonehaus Realty Corp..
 Brought to you by your friendly REALTORS® through the MLS® System, courtesy of Garry Wadhwa for your convenience.
Brought to you by your friendly REALTORS® through the MLS® System, courtesy of Garry Wadhwa for your convenience.
Disclaimer: This representation is based in whole or in part on data generated by the Chilliwack & District Real Estate Board, Fraser Valley Real Estate Board or Real Estate Board of Greater Vancouver which assumes no responsibility for its accuracy.
More Details
- MLS® R2997536
- Bedrooms 6
- Bathrooms 6
- Type House
- Square Feet 4,362 sqft
- Lot Size 6,577 sqft
- Frontage 50.00 ft
- Full Baths 4
- Half Baths 2
- Taxes $6532.37
- Parking Garage Double, Open, Front Access, Concrete (4)
- Basement Full, Finished
- Storeys 2 storeys
- Year Built 2004



















































