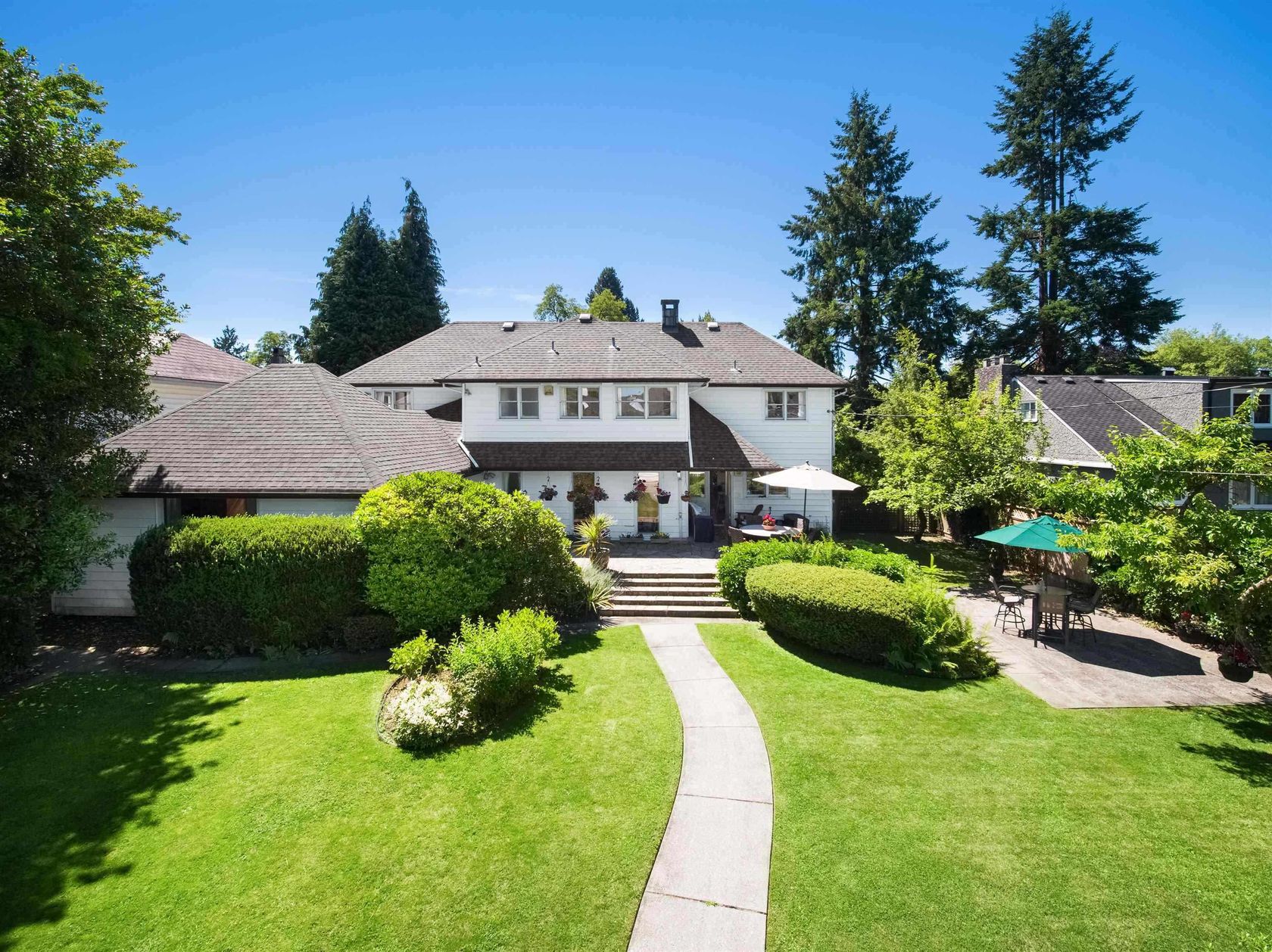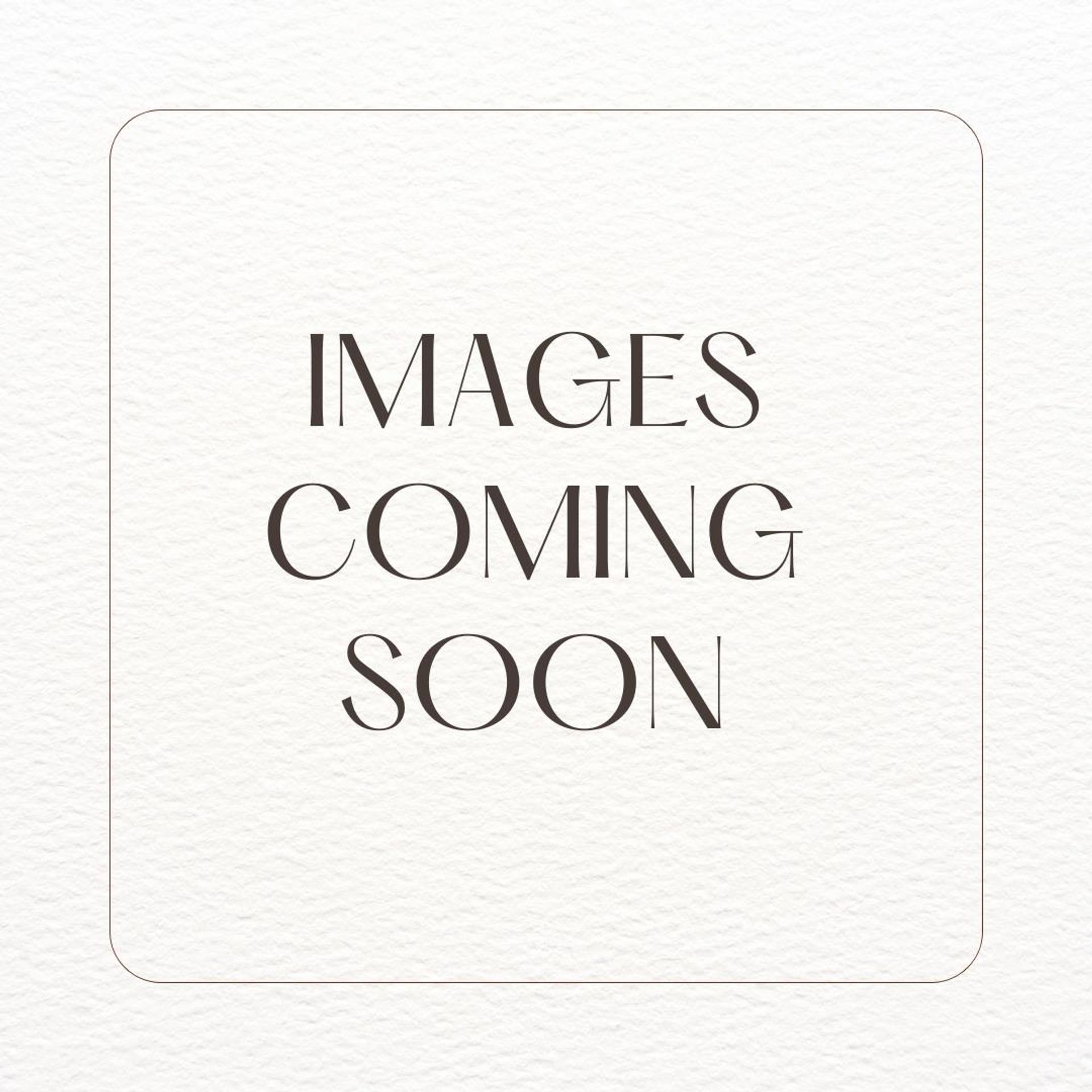6 Bedrooms
8 Bathrooms
Garage Double, Rear Access (6) Parking
Garage Double, Rear Access (6)
6,895 sqft
$8,600,000
About this House in Shaughnessy
Stunning custom-built mansion in prestigious 1st Shaughnessy, showcasing exquisite craftsmanship and premium finishes. Features include a grand double-height foyer, indoor fish pond with waterfall, elegant living/dining areas, and maple hardwood flooring. The gourmet and wok kitchens are outfitted with top-tier appliances, opening to a large deck overlooking a landscaped backyard with a fish pond. Upstairs offers 4 spacious ensuite bedrooms (3 with steam showers), while the l…ower level includes a home theatre, gym, office, and guest suite. Additional luxuries: indoor pool, A/C, HRV, radiant heat, elevator, sauna, smart security, and 4-car garage—all set within a beautifully fenced garden.
Listed by Luxmore Realty/Parallel 49 Realty.
Stunning custom-built mansion in prestigious 1st Shaughnessy, showcasing exquisite craftsmanship and premium finishes. Features include a grand double-height foyer, indoor fish pond with waterfall, elegant living/dining areas, and maple hardwood flooring. The gourmet and wok kitchens are outfitted with top-tier appliances, opening to a large deck overlooking a landscaped backyard with a fish pond. Upstairs offers 4 spacious ensuite bedrooms (3 with steam showers), while the lower level includes a home theatre, gym, office, and guest suite. Additional luxuries: indoor pool, A/C, HRV, radiant heat, elevator, sauna, smart security, and 4-car garage—all set within a beautifully fenced garden.
Listed by Luxmore Realty/Parallel 49 Realty.
 Brought to you by your friendly REALTORS® through the MLS® System, courtesy of Garry Wadhwa for your convenience.
Brought to you by your friendly REALTORS® through the MLS® System, courtesy of Garry Wadhwa for your convenience.
Disclaimer: This representation is based in whole or in part on data generated by the Chilliwack & District Real Estate Board, Fraser Valley Real Estate Board or Real Estate Board of Greater Vancouver which assumes no responsibility for its accuracy.
More Details
- MLS® R2997456
- Bedrooms 6
- Bathrooms 8
- Type House
- Square Feet 6,895 sqft
- Lot Size 15,446 sqft
- Frontage 117.00 ft
- Full Baths 7
- Half Baths 1
- Taxes $54326.1
- Parking Garage Double, Rear Access (6)
- Basement None
- Storeys 2 storeys
- Year Built 1994
More About Shaughnessy, Vancouver West
lattitude: 49.25502
longitude: -123.145947
V6J 4K1



















































