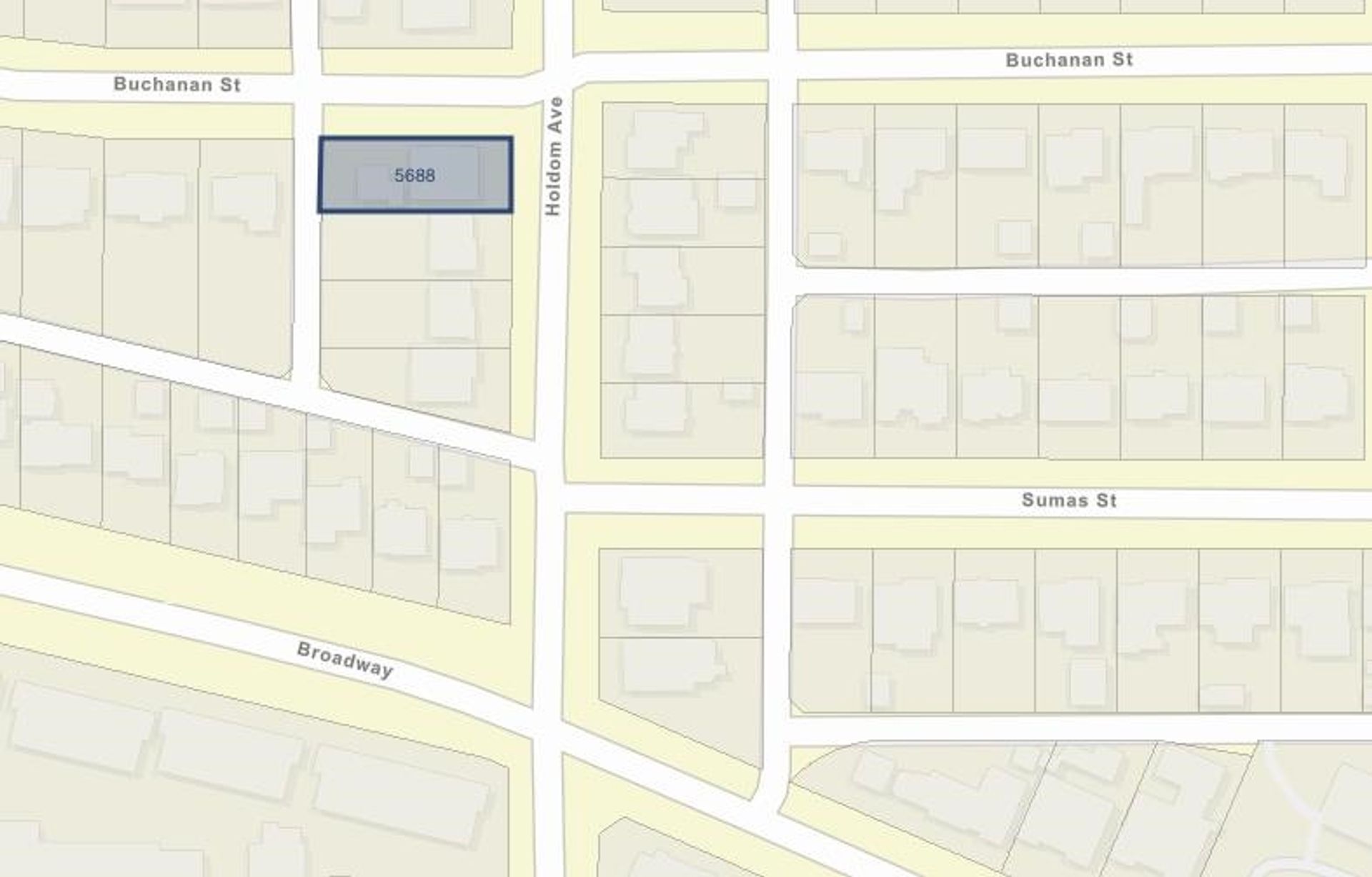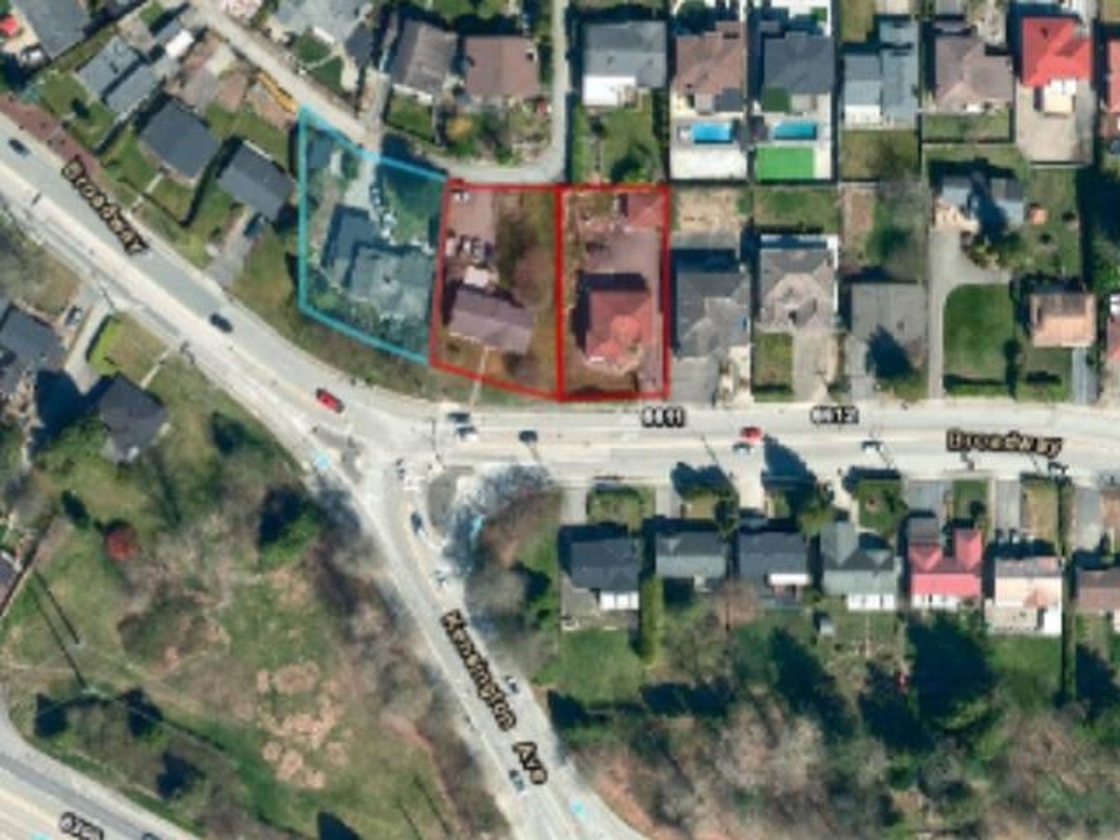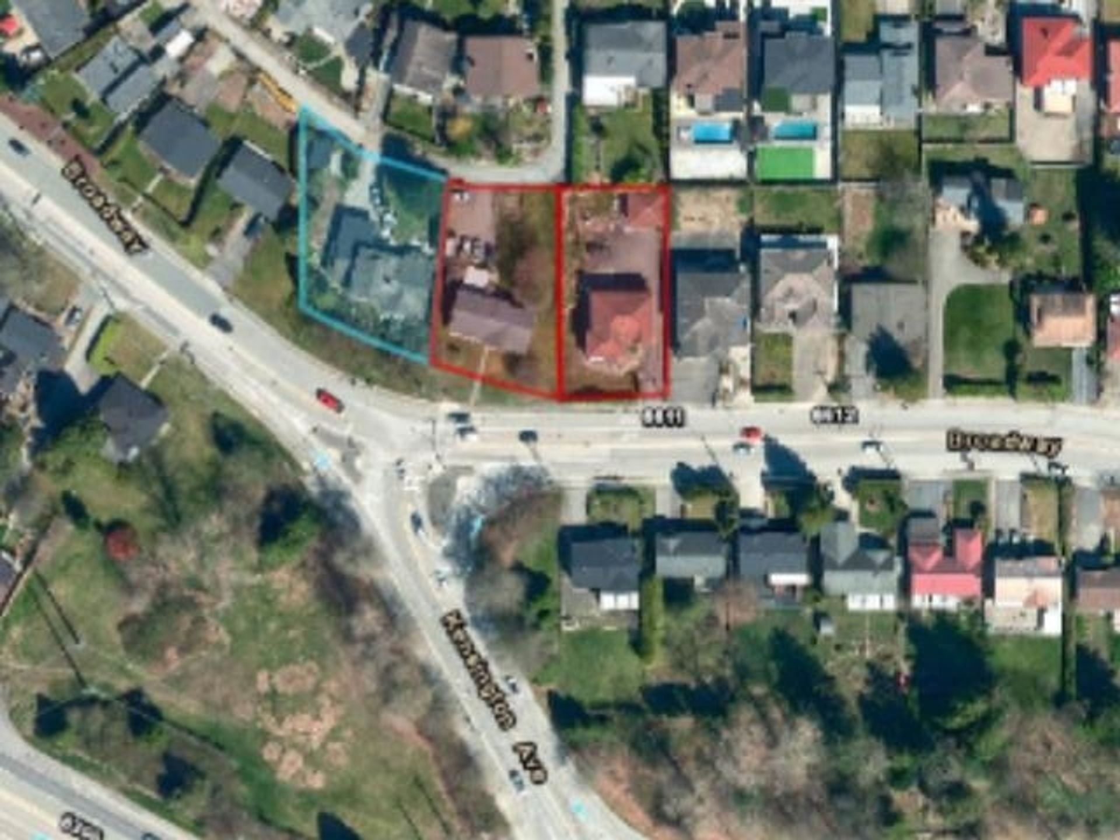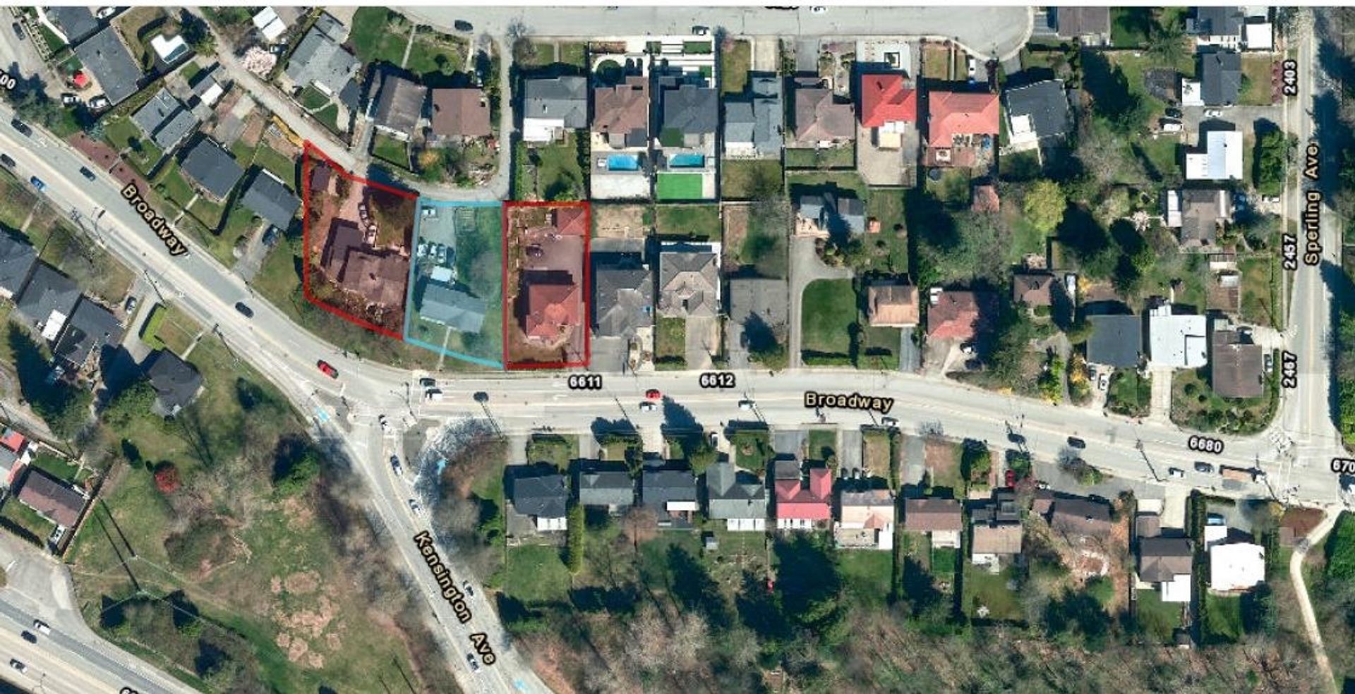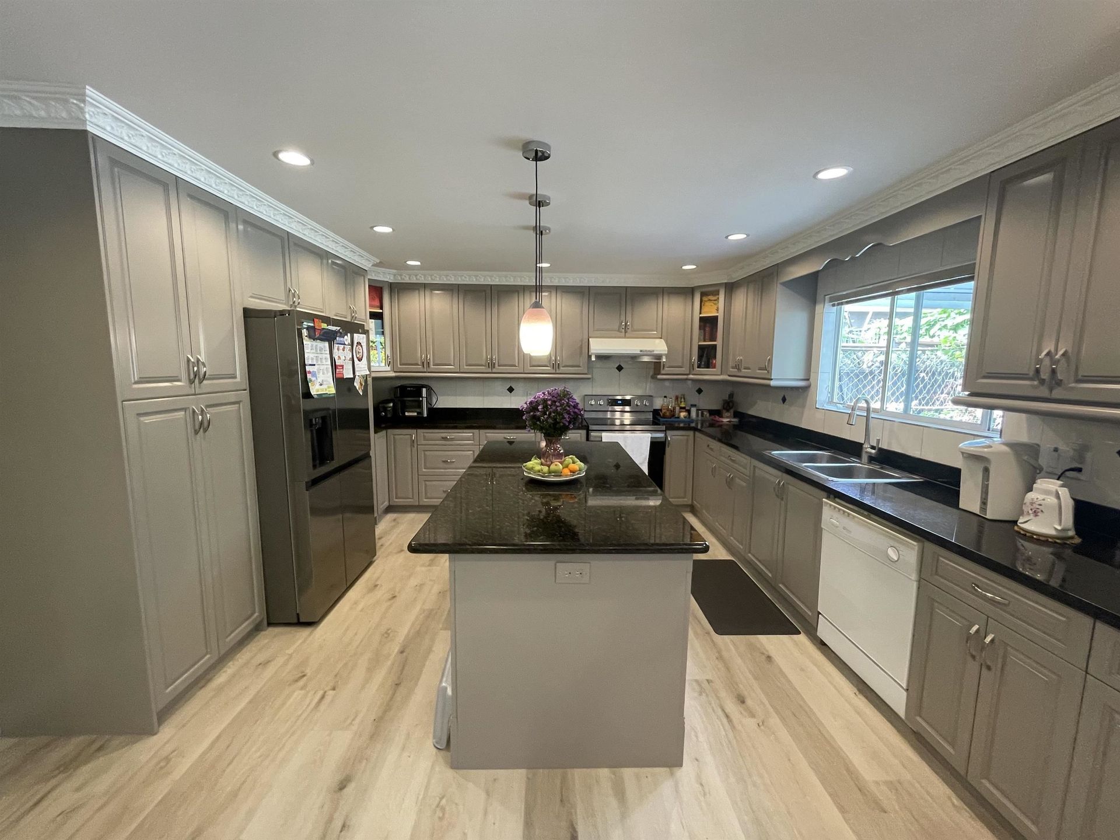4 Bedrooms
3 Bathrooms
Carport Multiple, Rear Access, Concrete (4) Parking
Carport Multiple, Rear Access, Concrete (4)
3,645 sqft
$3,790,000
About this House in Parkcrest
Custom built house at corner lot, 7800 sqft on high side. Spacious floor plan with quality finishes throughout. Bright and quiet interior. Every square foot is finished and fully livable. This lot is a prime candidate for future development—part of a potential Land Assembly within a proposed Transit-Oriented Area (Tier 1). Great for holding or developing in the very near future.
Listed by Sutton Centre Realty.
 Brought to you by your friendly REALTORS® through the MLS® System, courtesy of Garry Wadhwa for your convenience.
Brought to you by your friendly REALTORS® through the MLS® System, courtesy of Garry Wadhwa for your convenience.
Disclaimer: This representation is based in whole or in part on data generated by the Chilliwack & District Real Estate Board, Fraser Valley Real Estate Board or Real Estate Board of Greater Vancouver which assumes no responsibility for its accuracy.
More Details
- MLS® R2988637
- Bedrooms 4
- Bathrooms 3
- Type House
- Square Feet 3,645 sqft
- Lot Size 7,800 sqft
- Frontage 65.00 ft
- Full Baths 3
- Half Baths 0
- Taxes $5805.85
- Parking Carport Multiple, Rear Access, Concrete (4)
- View City
- Basement Full
- Storeys 2 storeys
- Year Built 1975
More About Parkcrest, Burnaby North
lattitude: 49.266043
longitude: -122.980901
V5B 4P6



