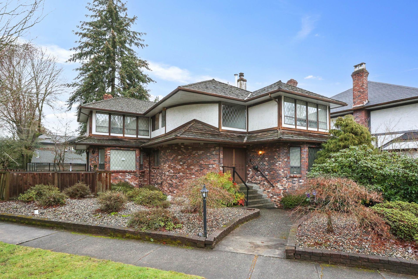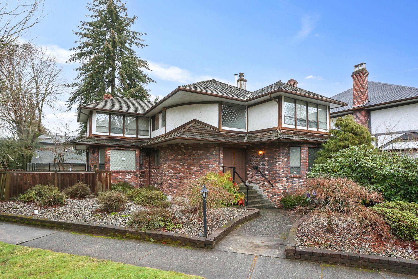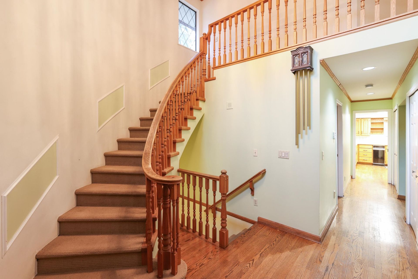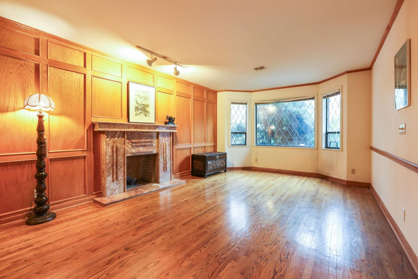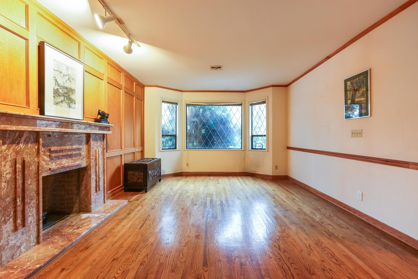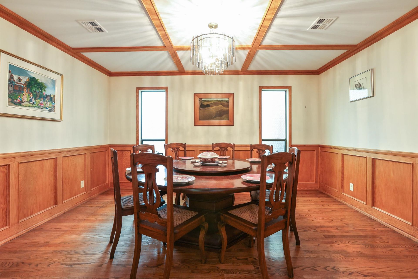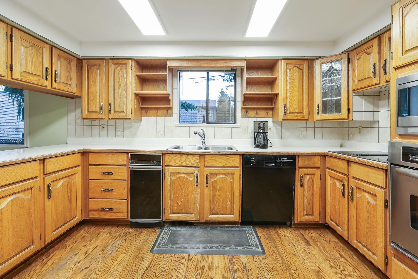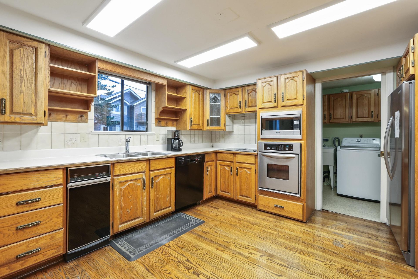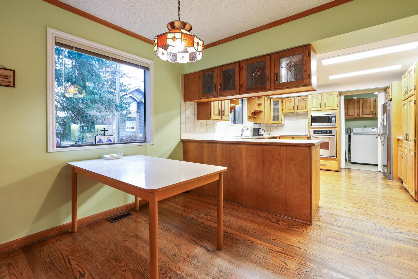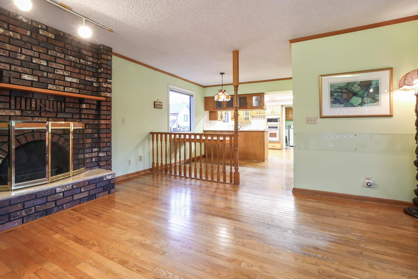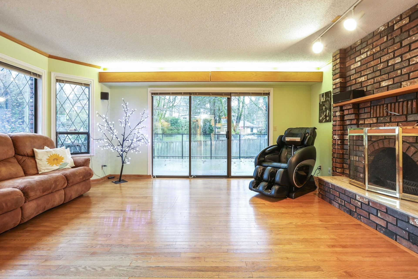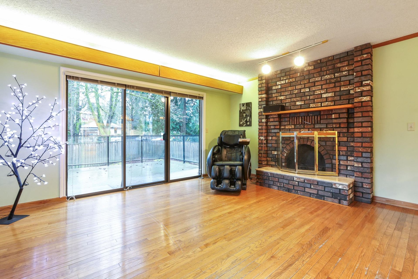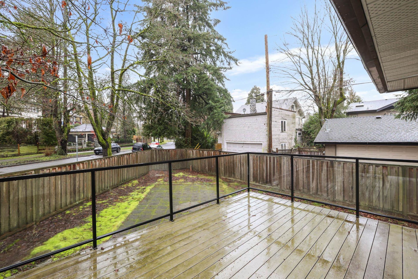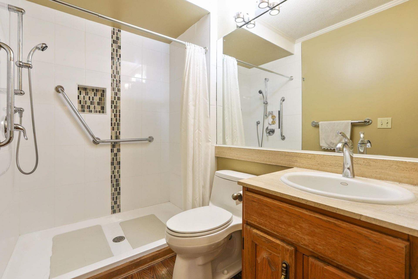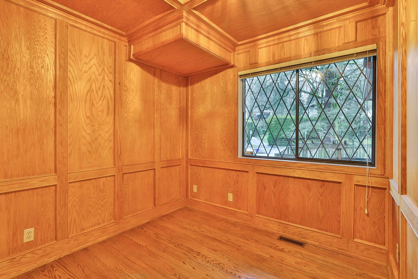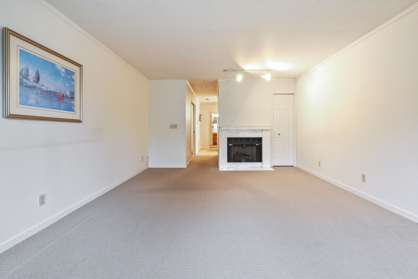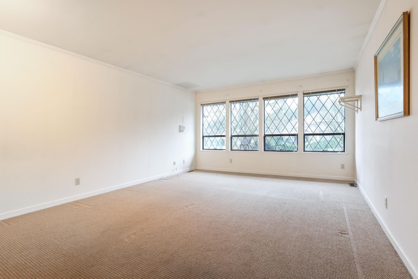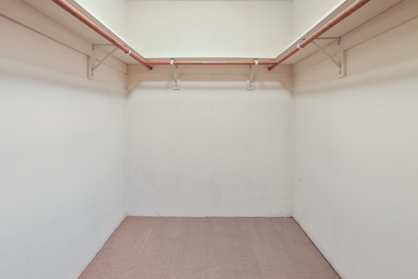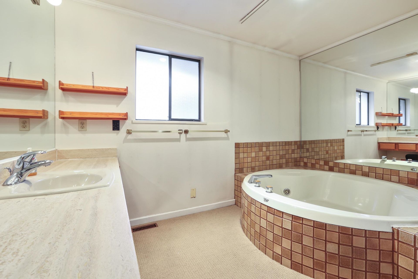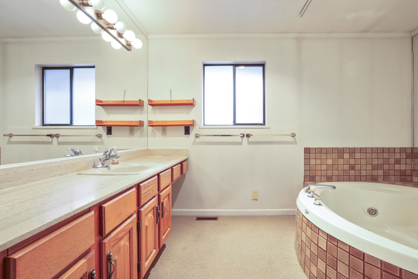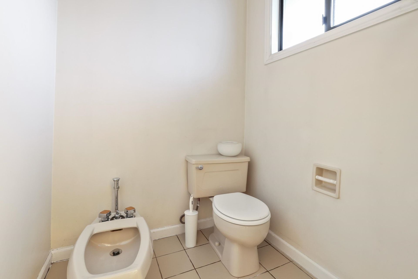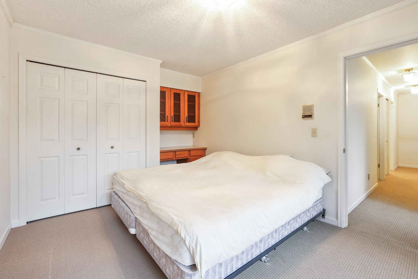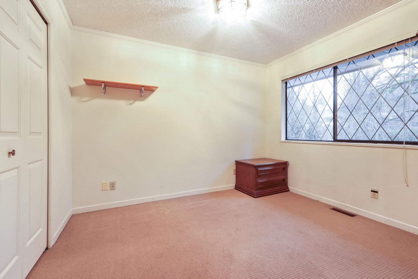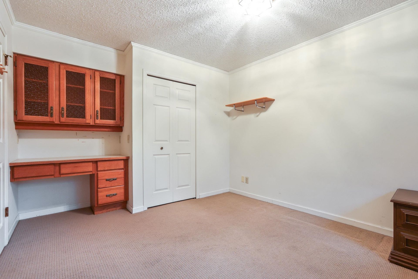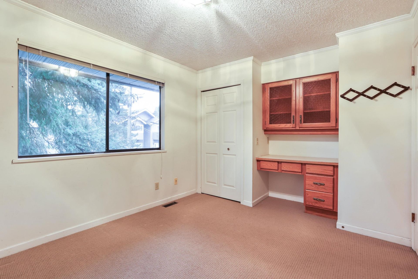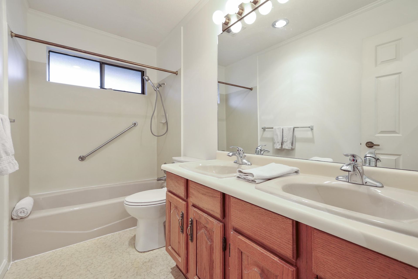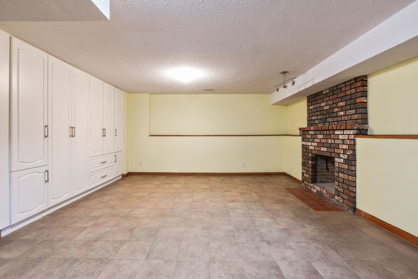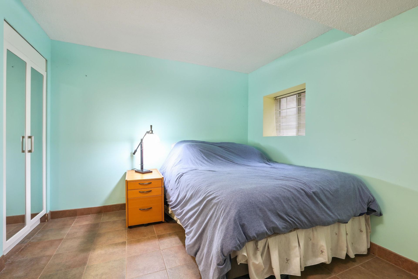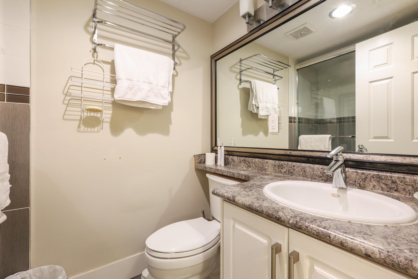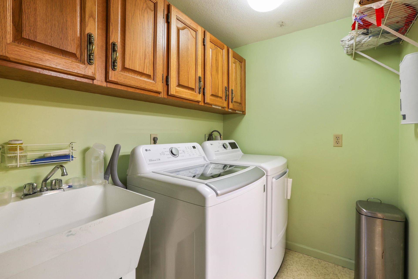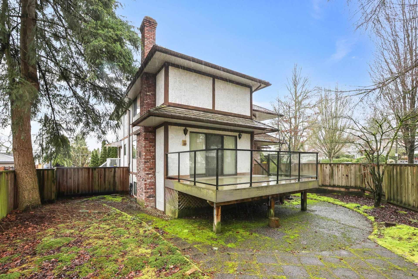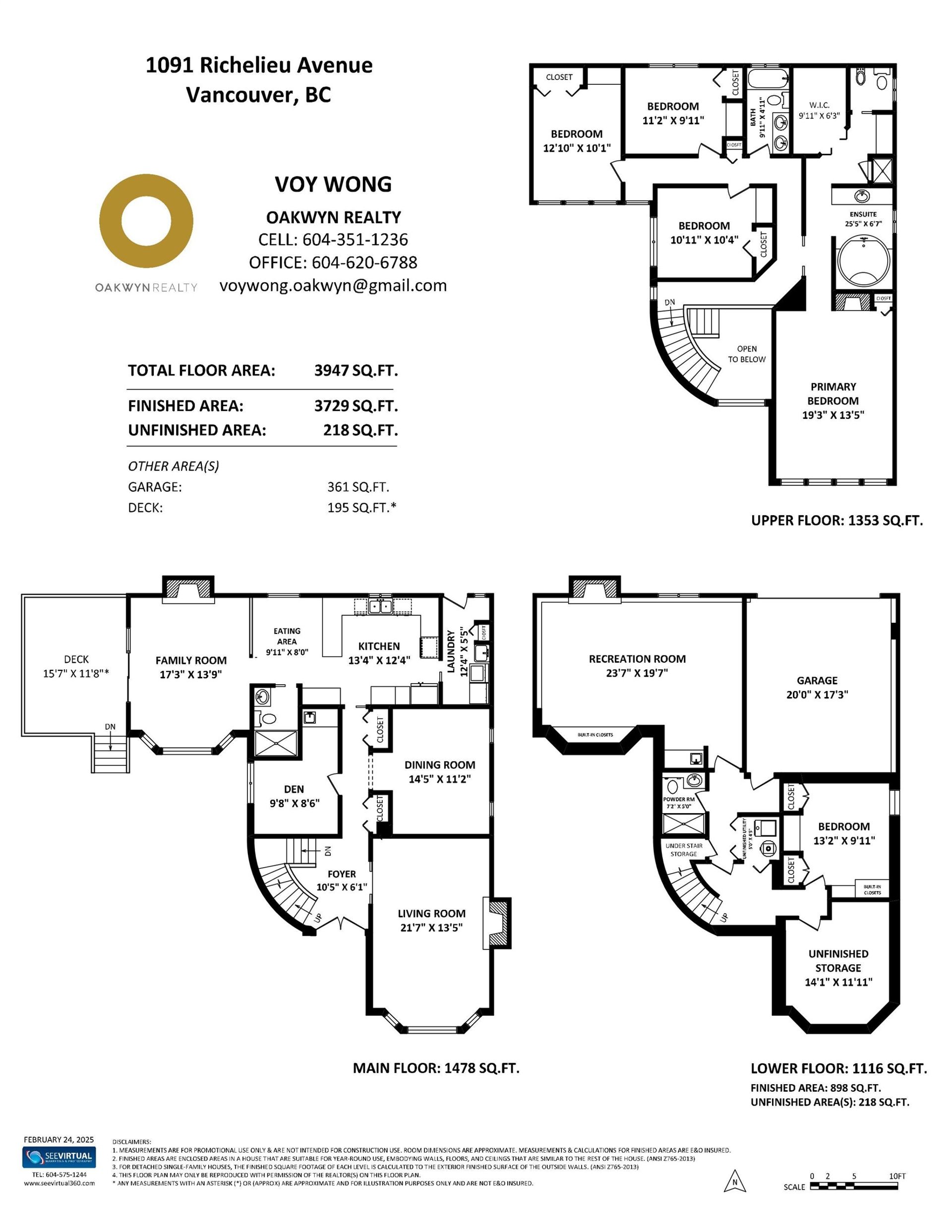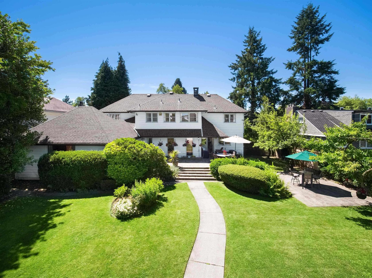5 Bedrooms
4 Bathrooms
Garage Under Building, Garage Double, Lane Acces Parking
Garage Under Building, Garage Double, Lane Acces
3,729 sqft
$2,988,000
About this House in Shaughnessy
Original owner-home since 1981 & located in the heart of the coveted Shaughnessy neighbourhood. This 5483 Sqft corner lot with 3947 sqft home offers 5 Bdrms + Den, 3.5 baths, great entertainment rooms with sunken Lvgrm, formal Dinrm, Famrm opens to a large deck and patio below, huge Recrm in bsmt with access to attached garage. House needs TLC and has great potential for a large family to implement their designs & upgrades to make it their sanctuary. Great shopping, restaura…nts & easy access to top-tier schools & public transit.. Whether you're looking to renovate and personalize or envision your dream sanctuary, this property is full of possibilities. House is Sold As Is, Where Is.
Listed by Oakwyn Realty Ltd..
Original owner-home since 1981 & located in the heart of the coveted Shaughnessy neighbourhood. This 5483 Sqft corner lot with 3947 sqft home offers 5 Bdrms + Den, 3.5 baths, great entertainment rooms with sunken Lvgrm, formal Dinrm, Famrm opens to a large deck and patio below, huge Recrm in bsmt with access to attached garage. House needs TLC and has great potential for a large family to implement their designs & upgrades to make it their sanctuary. Great shopping, restaurants & easy access to top-tier schools & public transit.. Whether you're looking to renovate and personalize or envision your dream sanctuary, this property is full of possibilities. House is Sold As Is, Where Is.
Listed by Oakwyn Realty Ltd..
 Brought to you by your friendly REALTORS® through the MLS® System, courtesy of Garry Wadhwa for your convenience.
Brought to you by your friendly REALTORS® through the MLS® System, courtesy of Garry Wadhwa for your convenience.
Disclaimer: This representation is based in whole or in part on data generated by the Chilliwack & District Real Estate Board, Fraser Valley Real Estate Board or Real Estate Board of Greater Vancouver which assumes no responsibility for its accuracy.
More Details
- MLS® R2972930
- Bedrooms 5
- Bathrooms 4
- Type House
- Square Feet 3,729 sqft
- Lot Size 5,483 sqft
- Frontage 130.00 ft
- Full Baths 4
- Half Baths 0
- Taxes $10650.7
- Parking Garage Under Building, Garage Double, Lane Acces
- Basement Finished
- Storeys 2 storeys
- Year Built 1981
More About Shaughnessy, Vancouver West
lattitude: 49.2564411
longitude: -123.1291899
V6H 1S9

