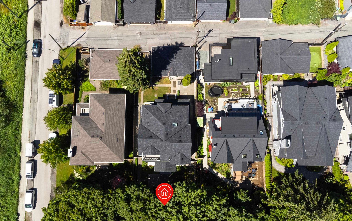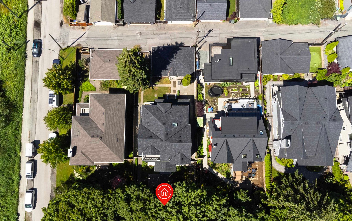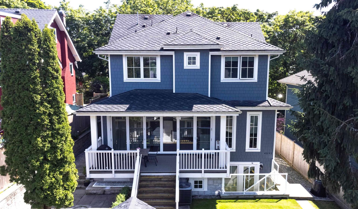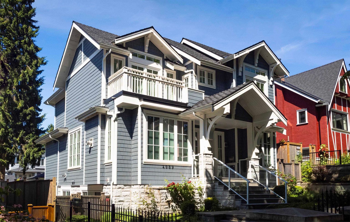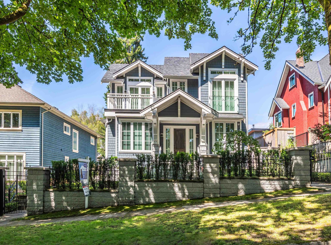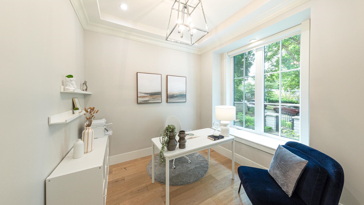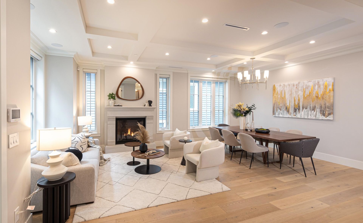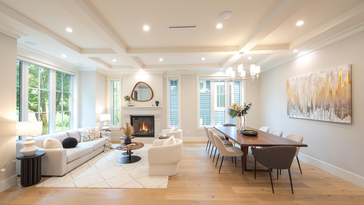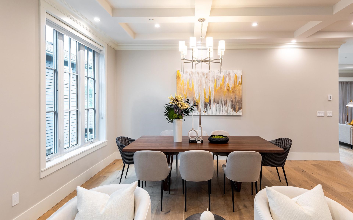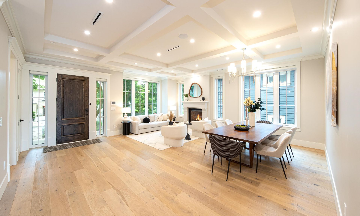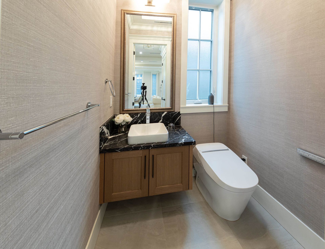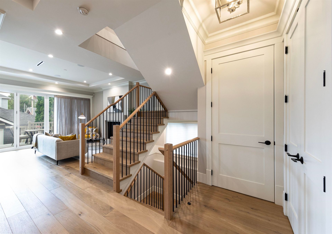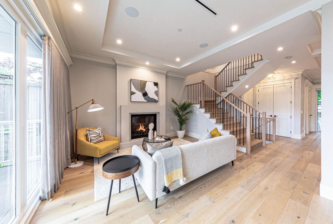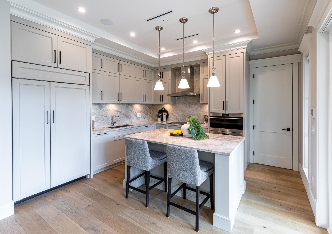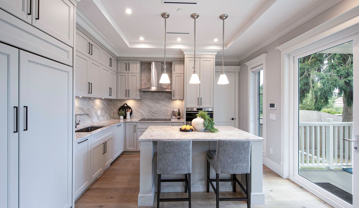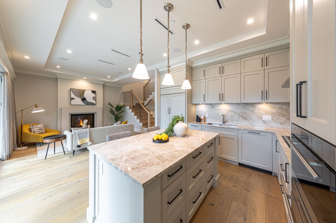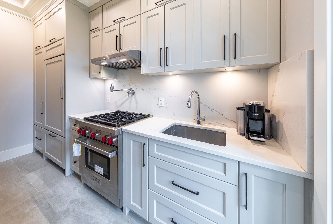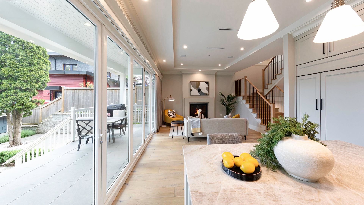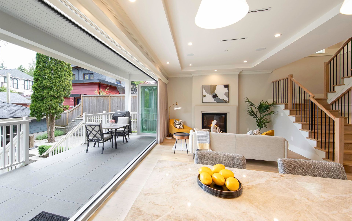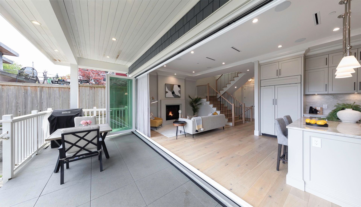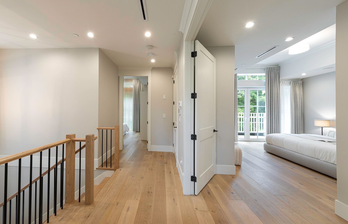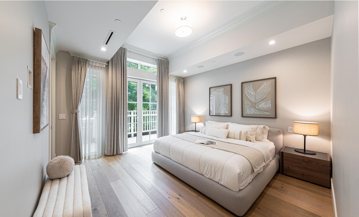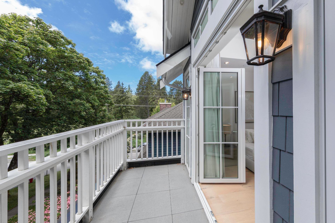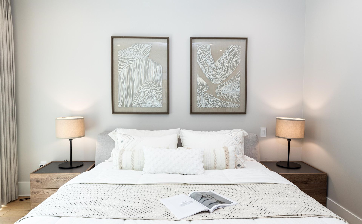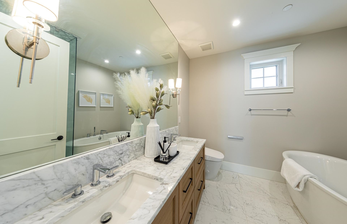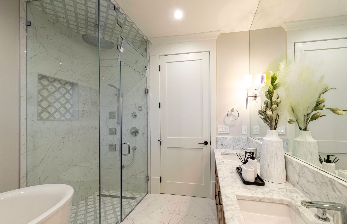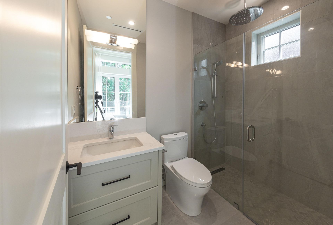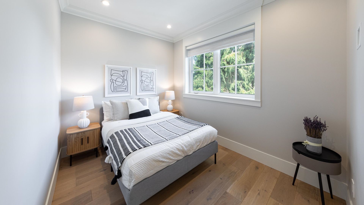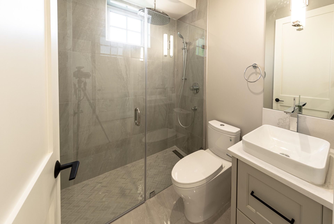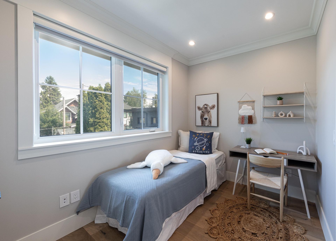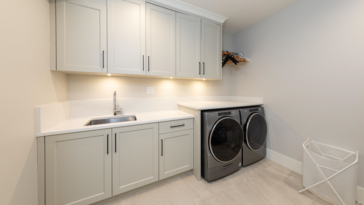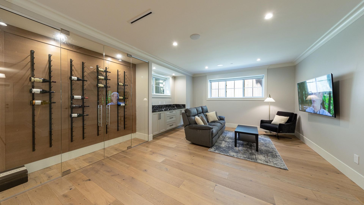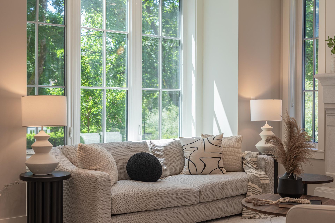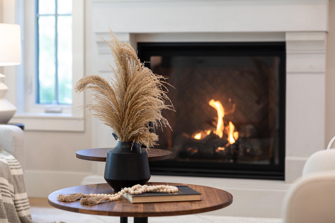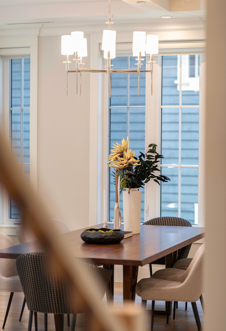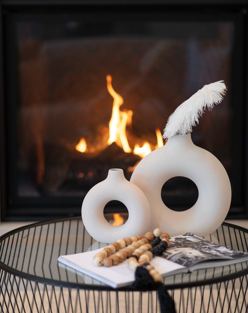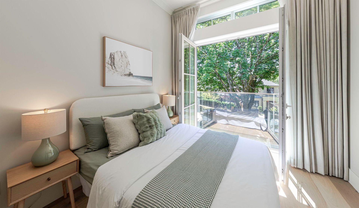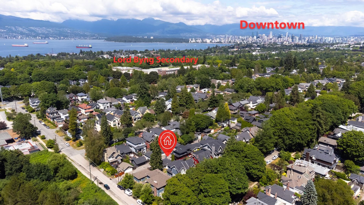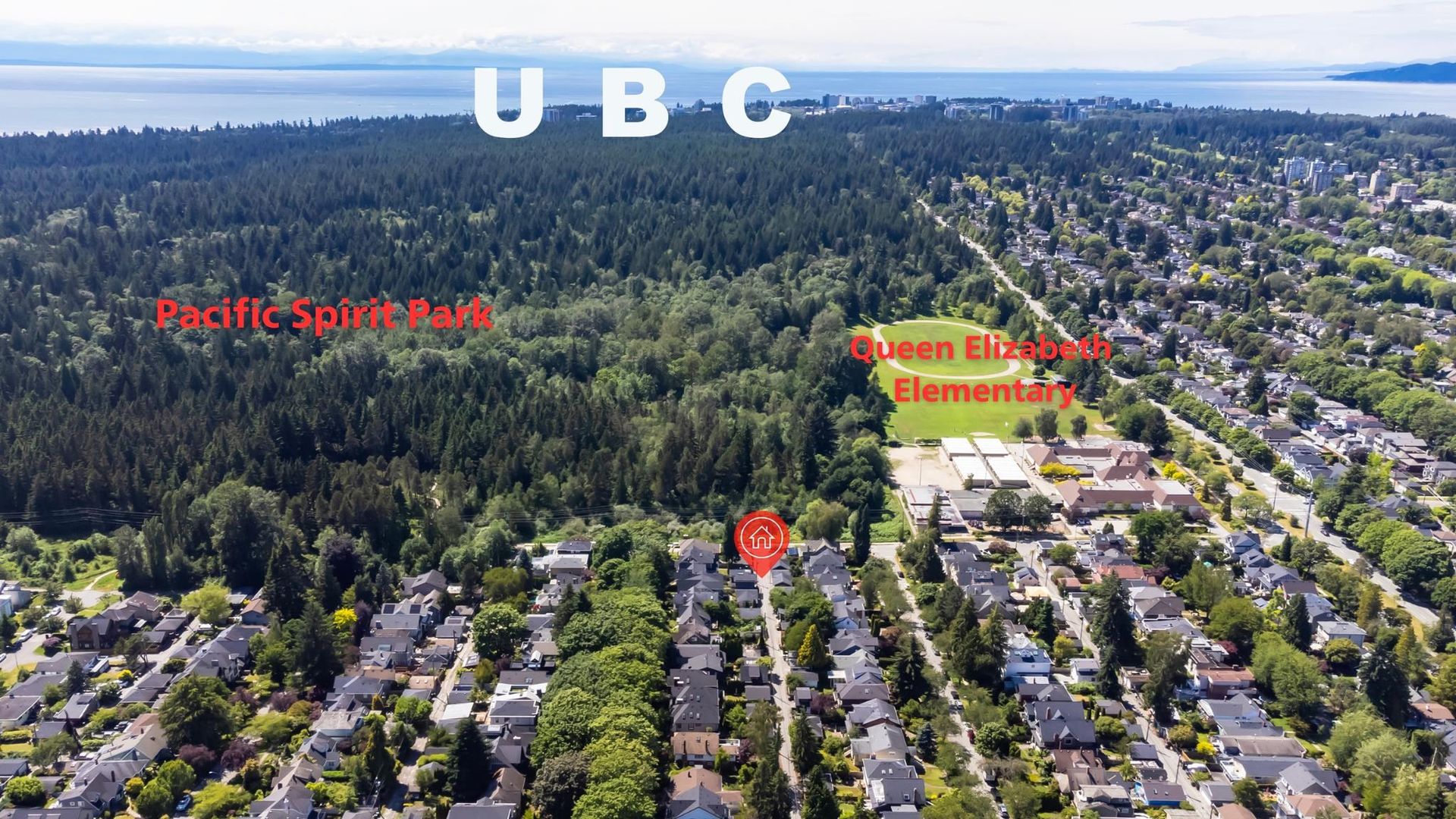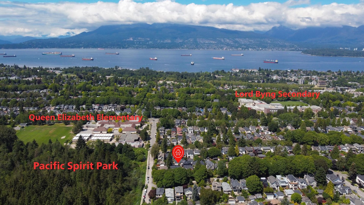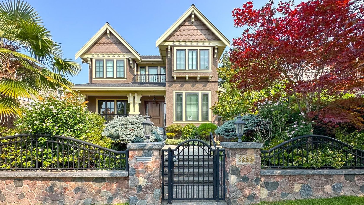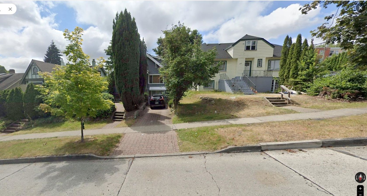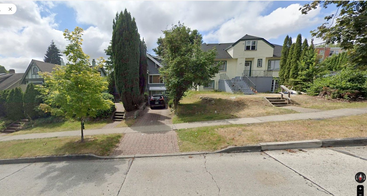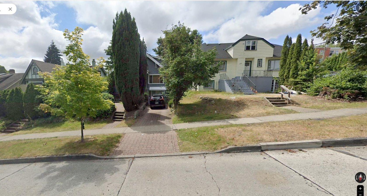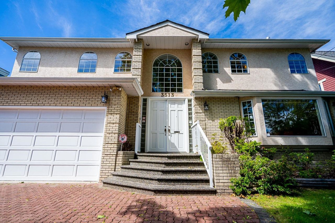7 Bedrooms
7 Bathrooms
Garage Triple, Lane Access (5) Parking
Garage Triple, Lane Access (5)
3,895 sqft
$5,999,900
About this House in Dunbar
Your long-awaited DREAM Home in prime Dunbar!This 3-year-old beauty was thoughtfully designed by famous Sheffield Design Studio,the designer of River Rock Casino. Custom-built w/great details by Hartford Construction Ltd from U.K. , this is a timeless masterpiece.Exquisite traditional craftsmanship & modern comforts blend to create finest living space.Top-of-line materials/appliances: Euroline windows & doors, Hunter Douglas Blinds, Oak floors/tile from Italy, 2 Subzero fridg…es, Wolf oven/stove/steamer, Miele DW, Fantech A/C, Vintageview Cellar, Dimplex Firplaces. Eclipse door seamlessly connects inside w/outside pa-tio, garden & fountain. 4 bdrms up, all ensuited baths. Primary bdrm--oversized WIC & balcony. 2-bdrm Legal Suite. Lord Byng catchment. Close to UBC.
Listed by Sutton Group-West Coast Realty.
Your long-awaited DREAM Home in prime Dunbar!This 3-year-old beauty was thoughtfully designed by famous Sheffield Design Studio,the designer of River Rock Casino. Custom-built w/great details by Hartford Construction Ltd from U.K. , this is a timeless masterpiece.Exquisite traditional craftsmanship & modern comforts blend to create finest living space.Top-of-line materials/appliances: Euroline windows & doors, Hunter Douglas Blinds, Oak floors/tile from Italy, 2 Subzero fridges, Wolf oven/stove/steamer, Miele DW, Fantech A/C, Vintageview Cellar, Dimplex Firplaces. Eclipse door seamlessly connects inside w/outside pa-tio, garden & fountain. 4 bdrms up, all ensuited baths. Primary bdrm--oversized WIC & balcony. 2-bdrm Legal Suite. Lord Byng catchment. Close to UBC.
Listed by Sutton Group-West Coast Realty.
 Brought to you by your friendly REALTORS® through the MLS® System, courtesy of Garry Wadhwa for your convenience.
Brought to you by your friendly REALTORS® through the MLS® System, courtesy of Garry Wadhwa for your convenience.
Disclaimer: This representation is based in whole or in part on data generated by the Chilliwack & District Real Estate Board, Fraser Valley Real Estate Board or Real Estate Board of Greater Vancouver which assumes no responsibility for its accuracy.
More Details
- MLS® R2971529
- Bedrooms 7
- Bathrooms 7
- Type House
- Square Feet 3,895 sqft
- Lot Size 6,044 sqft
- Frontage 49.50 ft
- Full Baths 6
- Half Baths 1
- Taxes $25177.2
- Parking Garage Triple, Lane Access (5)
- View Pacific spirit park, mountain
- Basement Full
- Storeys 2 storeys
- Year Built 2021
More About Dunbar, Vancouver West
lattitude: 49.2558496
longitude: -123.1961442
V6S 1E2

