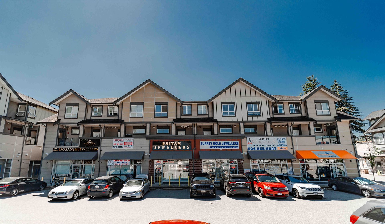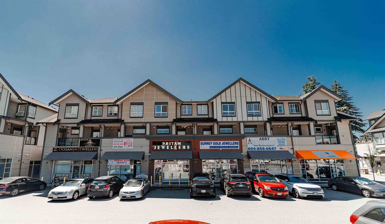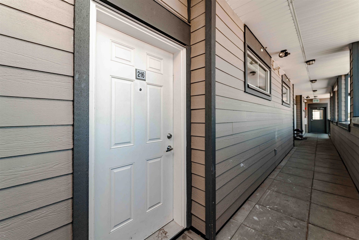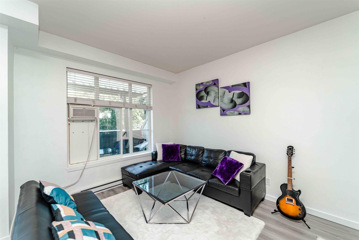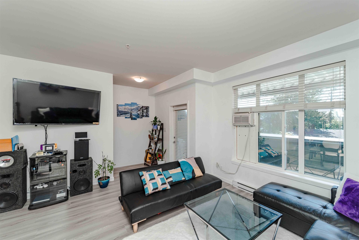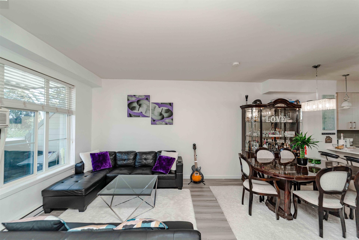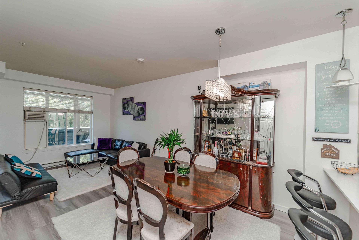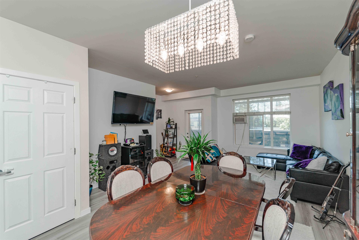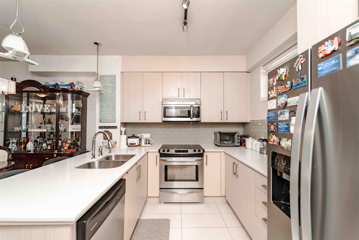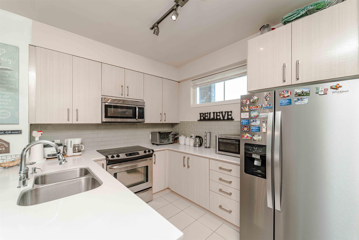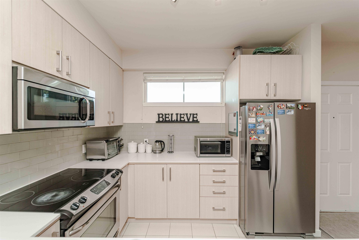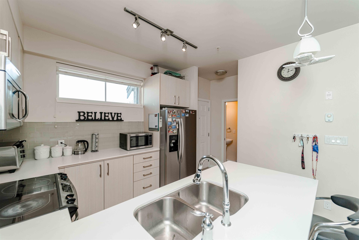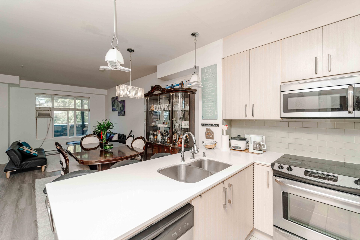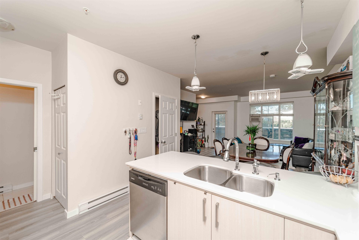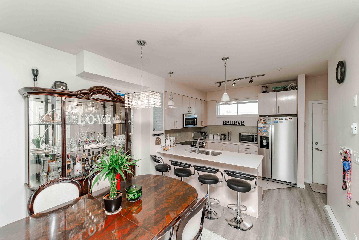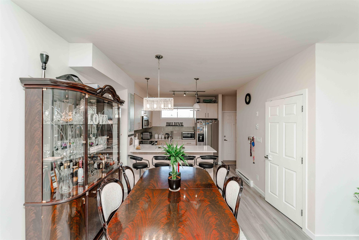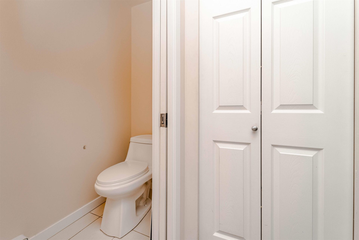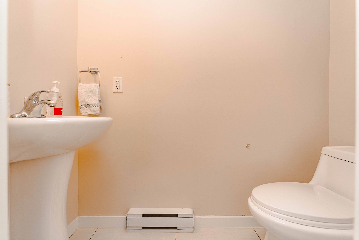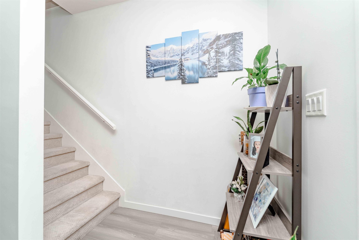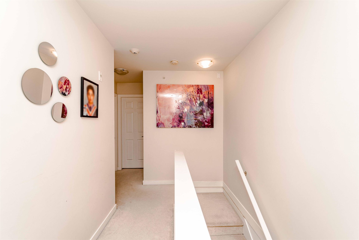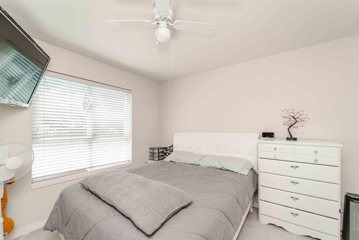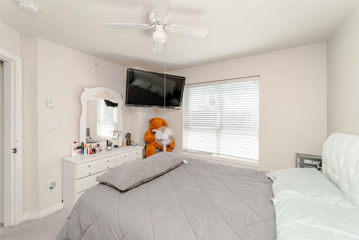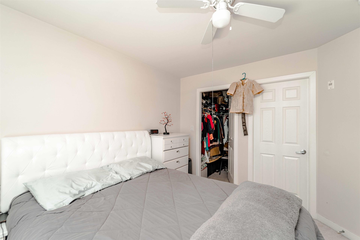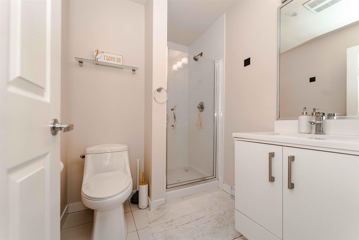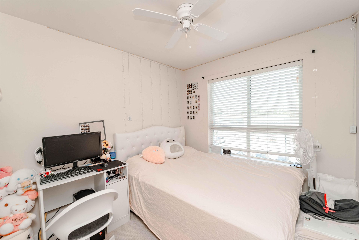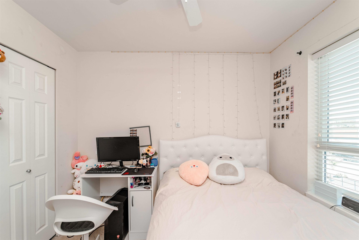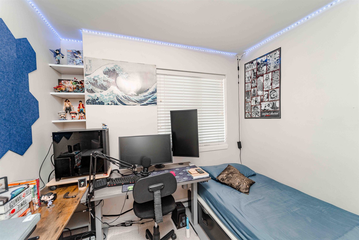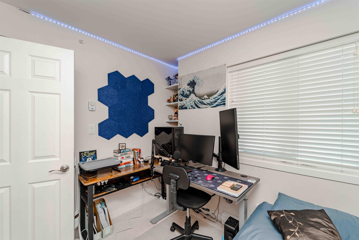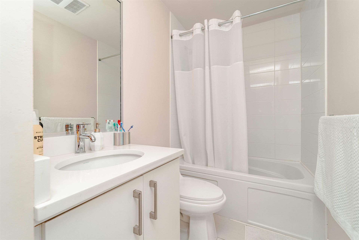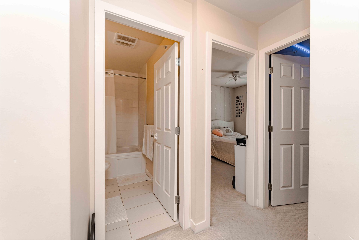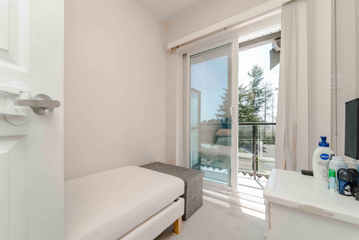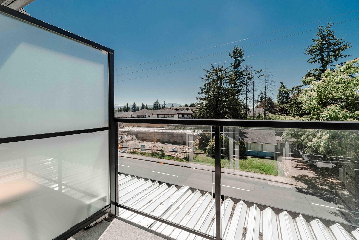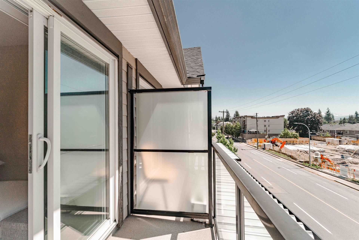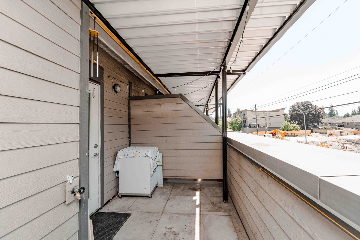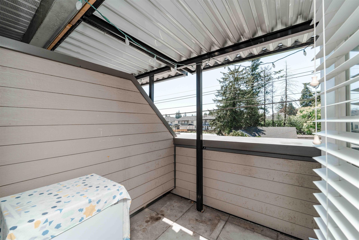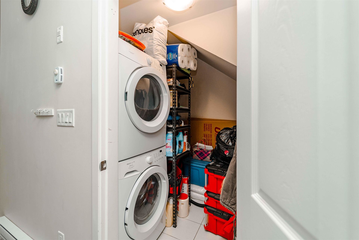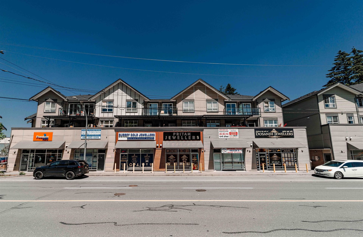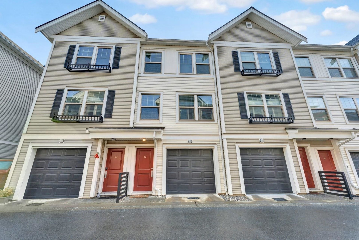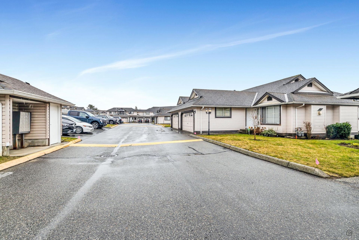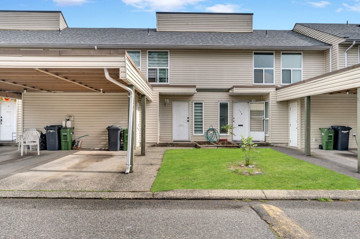3 Bedrooms
3 Bathrooms
Open Parking
Open
1,238 sqft
$649,700
About this Townhome in Abbotsford West
Built in 2014, Well kept & well maintained Town home in West Abbotsford. This home features 3 bedrooms/ 3 bathrooms PLUS 1 Den with a nice floor plan. Main floor features cozy living room, modern kitchen concept with quartz counter tops & tons of storage, dining area, powder room & a sunny sundeck for entertainment. Top floor has 3 bedrooms/ 2 bathrooms with an ensuite in the master Plus 1 Den. Close to schools, shopping, recreation, malls, parks, restaurants, public transit …& easy access to highway.
Listed by Sutton Group-West Coast Realty (Abbotsford).
Built in 2014, Well kept & well maintained Town home in West Abbotsford. This home features 3 bedrooms/ 3 bathrooms PLUS 1 Den with a nice floor plan. Main floor features cozy living room, modern kitchen concept with quartz counter tops & tons of storage, dining area, powder room & a sunny sundeck for entertainment. Top floor has 3 bedrooms/ 2 bathrooms with an ensuite in the master Plus 1 Den. Close to schools, shopping, recreation, malls, parks, restaurants, public transit & easy access to highway.
Listed by Sutton Group-West Coast Realty (Abbotsford).
 Brought to you by your friendly REALTORS® through the MLS® System, courtesy of Garry Wadhwa for your convenience.
Brought to you by your friendly REALTORS® through the MLS® System, courtesy of Garry Wadhwa for your convenience.
Disclaimer: This representation is based in whole or in part on data generated by the Chilliwack & District Real Estate Board, Fraser Valley Real Estate Board or Real Estate Board of Greater Vancouver which assumes no responsibility for its accuracy.
More Details
- MLS® R2971125
- Bedrooms 3
- Bathrooms 3
- Type Townhome
- Building 32083 Hillcrest Avenue, Abbotsford
- Square Feet 1,238 sqft
- Full Baths 2
- Half Baths 1
- Taxes $2135.88
- Maintenance $359.69
- Parking Open
- Basement Finished
- Storeys 2 storeys
- Year Built 2014
More About Abbotsford West, Abbotsford
lattitude: 49.0481433
longitude: -122.3354355
V2T 1S3

