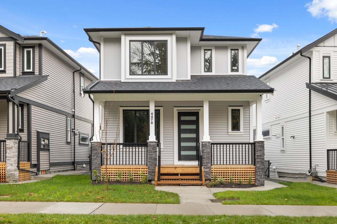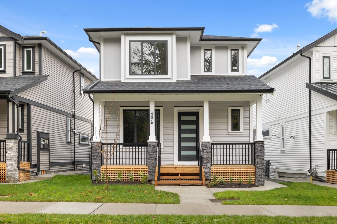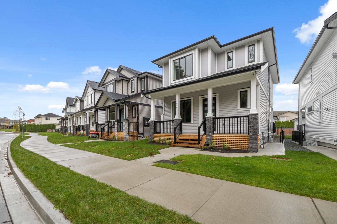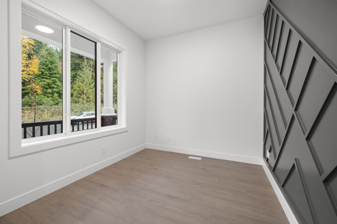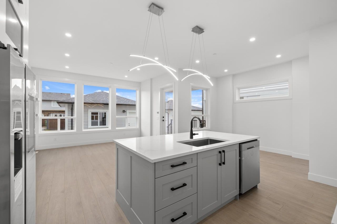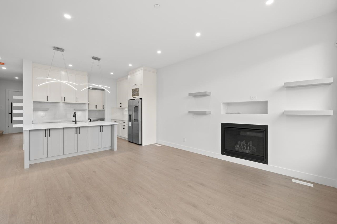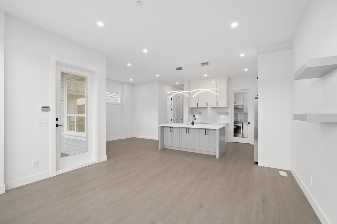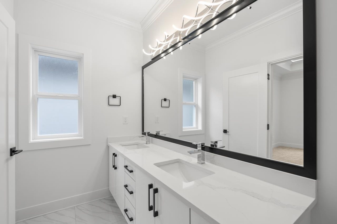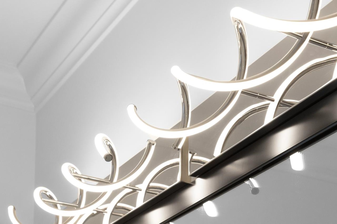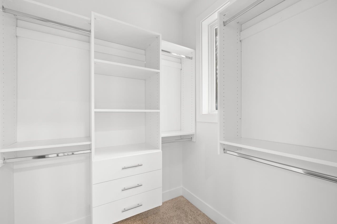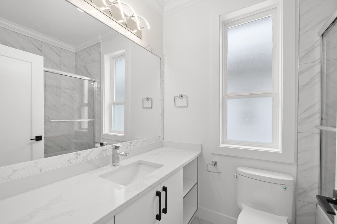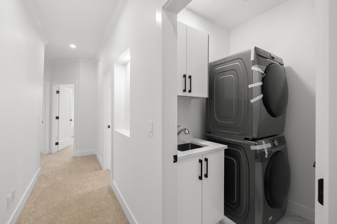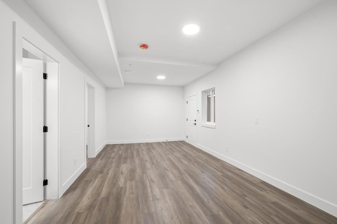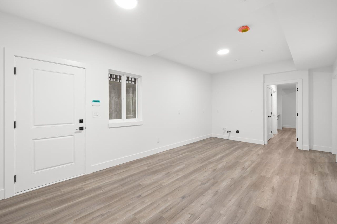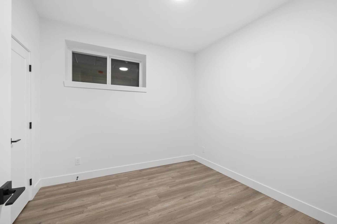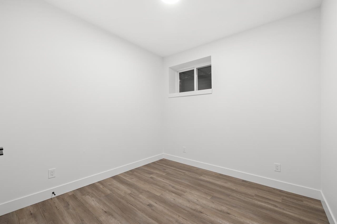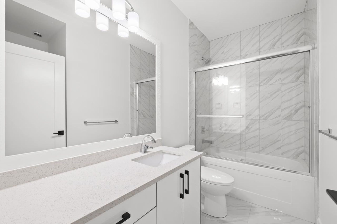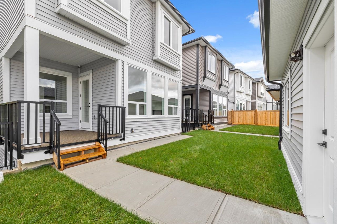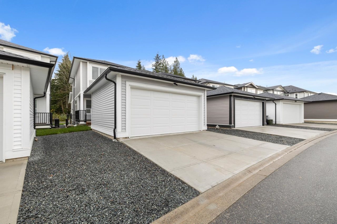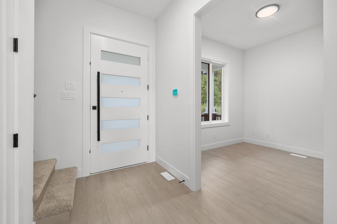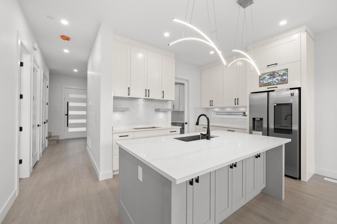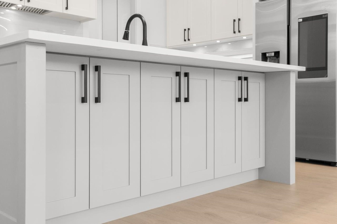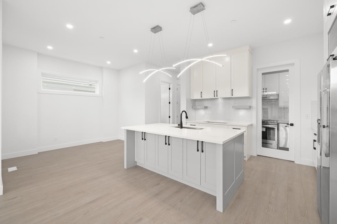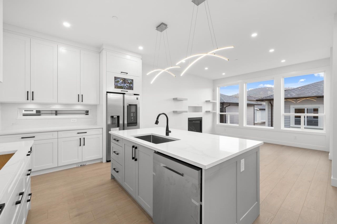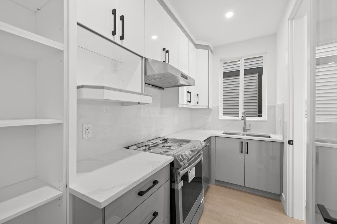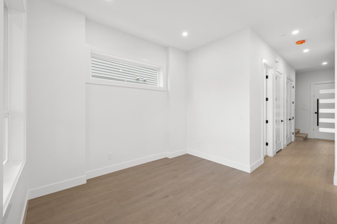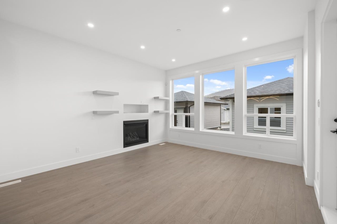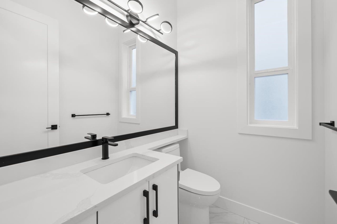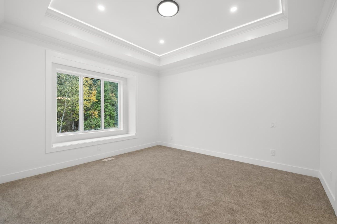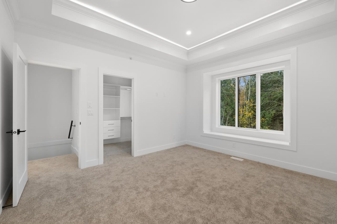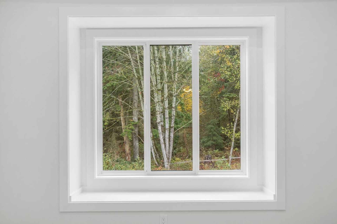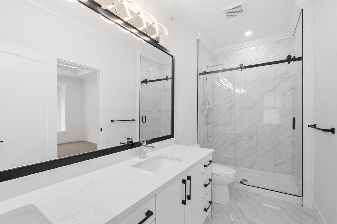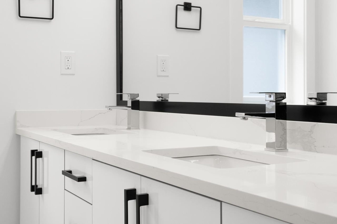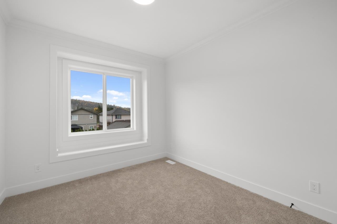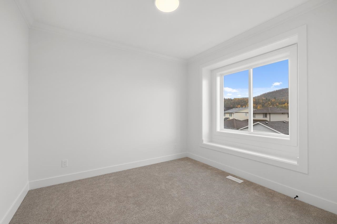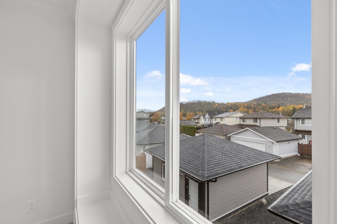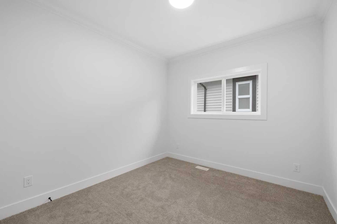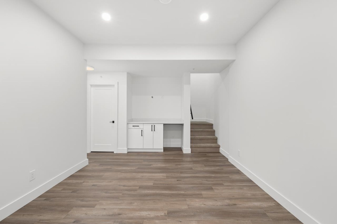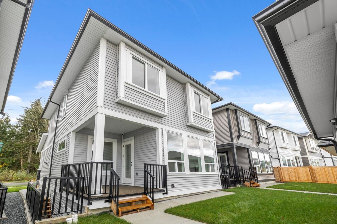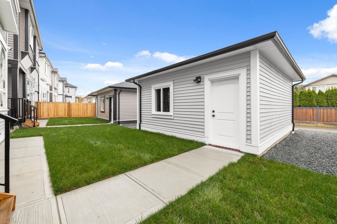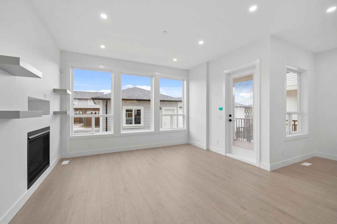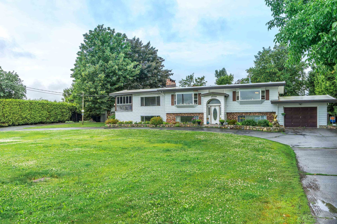6 Bedrooms
4 Bathrooms
Detached, Garage Double, Front Access, Garage Do Parking
Detached, Garage Double, Front Access, Garage Do
2,745 sqft
$1,298,888
About this House in Abbotsford East
Welcome to the Auguston Community where you'll find trails, a coffee shop, day care and Auguston Traditional Elementary. It's minutes away from Sumas Mountain Village, Clayburn Middle School and Bateman Secondary School, and Highway 1. Move-in ready! This bright and spacious modern layout home features 6 bedrooms and 4 bathrooms. There is a large kitchen/dining/great room with fireplace and spice kitchen plus a covered deck! Upstairs there are 4 large bedrooms and 2 bathrooms… plus laundry room. The master bedroom features a spa like en-suite with soaker tub and walk-in closet. The basement features a Games room for upstairs use, plus 2 bedroom unauthorized suite! Call today to view this beautiful home! Open House Saturday March 15th 12-2pm.
Listed by Royal LePage Little Oak Realty.
Welcome to the Auguston Community where you'll find trails, a coffee shop, day care and Auguston Traditional Elementary. It's minutes away from Sumas Mountain Village, Clayburn Middle School and Bateman Secondary School, and Highway 1. Move-in ready! This bright and spacious modern layout home features 6 bedrooms and 4 bathrooms. There is a large kitchen/dining/great room with fireplace and spice kitchen plus a covered deck! Upstairs there are 4 large bedrooms and 2 bathrooms plus laundry room. The master bedroom features a spa like en-suite with soaker tub and walk-in closet. The basement features a Games room for upstairs use, plus 2 bedroom unauthorized suite! Call today to view this beautiful home! Open House Saturday March 15th 12-2pm.
Listed by Royal LePage Little Oak Realty.
 Brought to you by your friendly REALTORS® through the MLS® System, courtesy of Garry Wadhwa for your convenience.
Brought to you by your friendly REALTORS® through the MLS® System, courtesy of Garry Wadhwa for your convenience.
Disclaimer: This representation is based in whole or in part on data generated by the Chilliwack & District Real Estate Board, Fraser Valley Real Estate Board or Real Estate Board of Greater Vancouver which assumes no responsibility for its accuracy.
More Details
- MLS® R2968823
- Bedrooms 6
- Bathrooms 4
- Type House
- Square Feet 2,745 sqft
- Lot Size 3,491 sqft
- Frontage 33.70 ft
- Full Baths 3
- Half Baths 1
- Taxes $4497.62
- Parking Detached, Garage Double, Front Access, Garage Do
- Basement Full, Finished, Exterior Entry
- Storeys 2 storeys
- Year Built 2023
More About Abbotsford East, Abbotsford
lattitude: 49.0823772
longitude: -122.2235399
V2T 5B6

