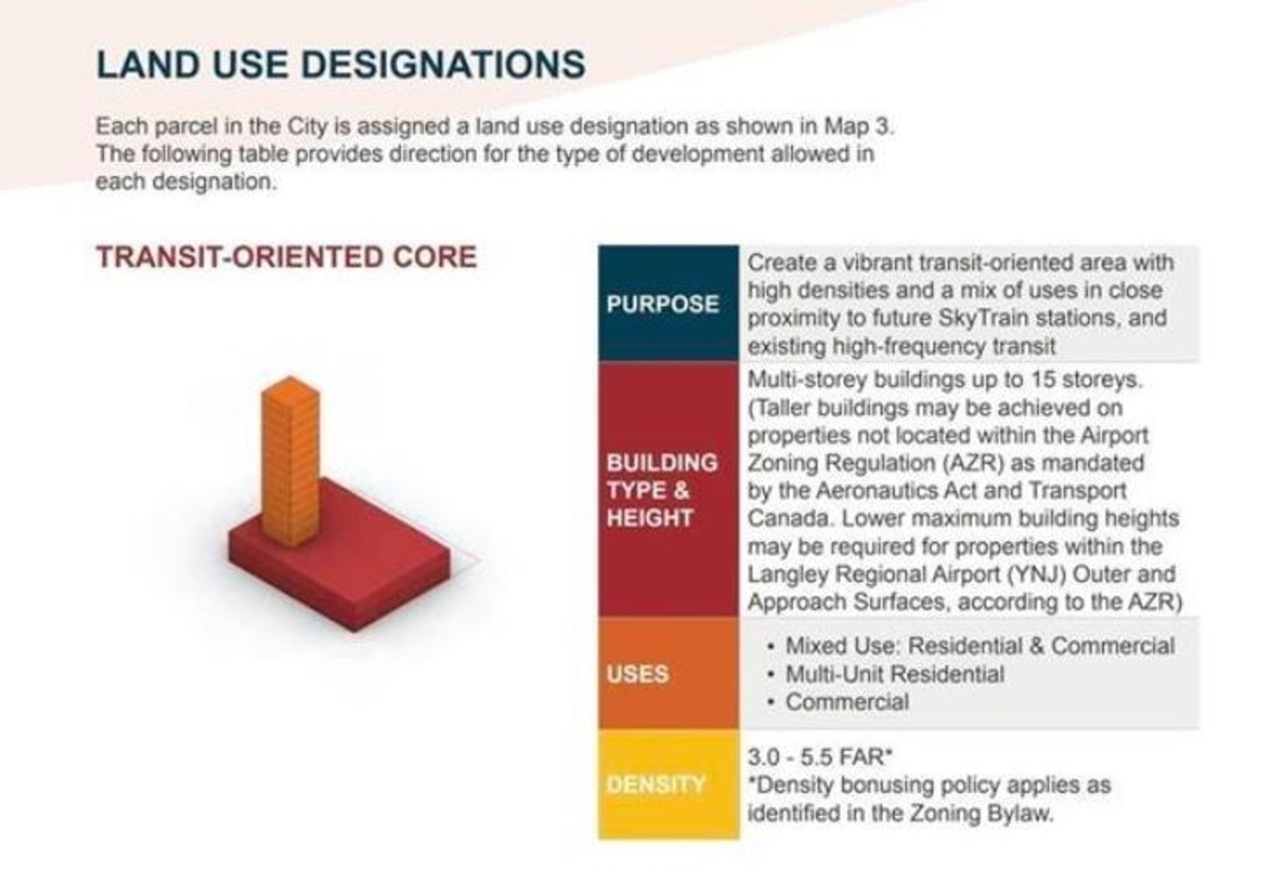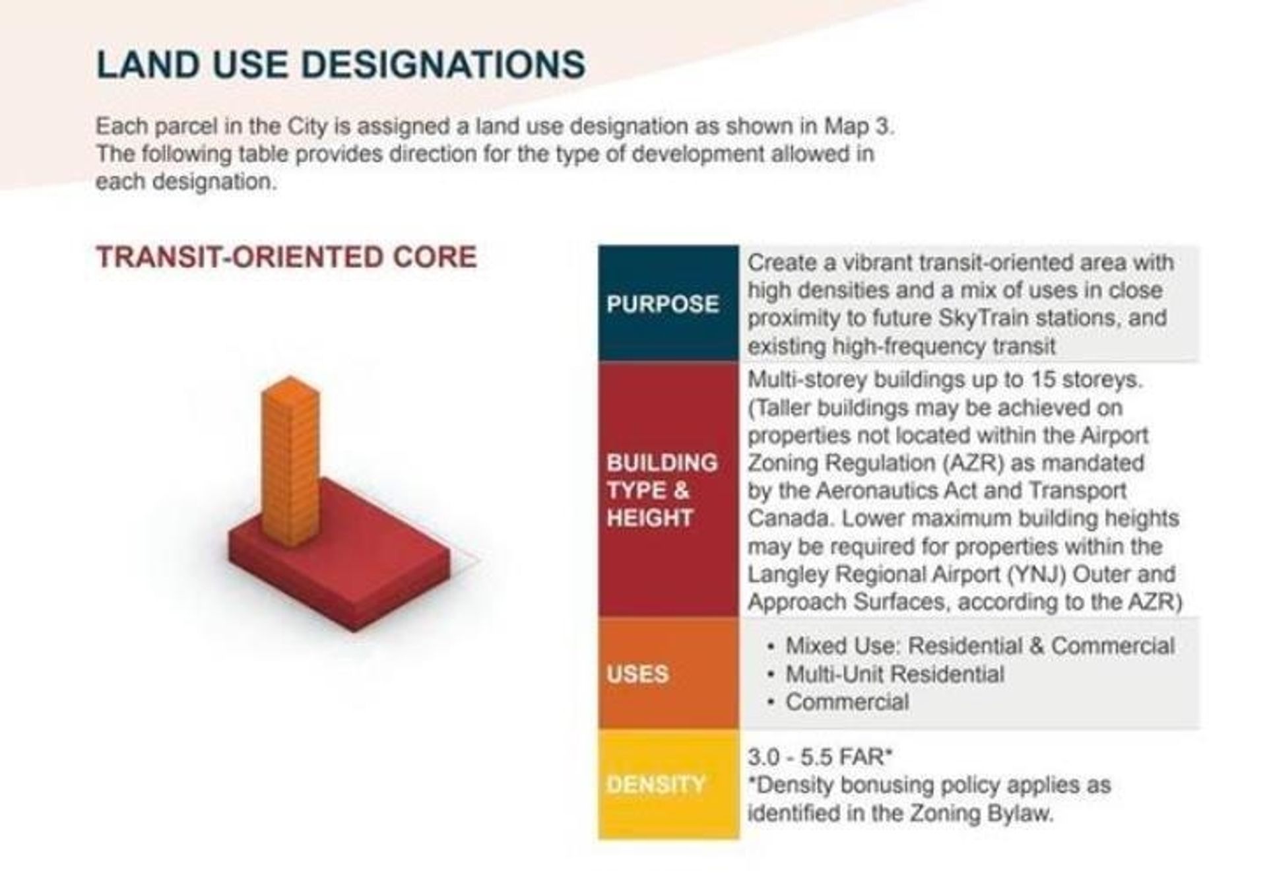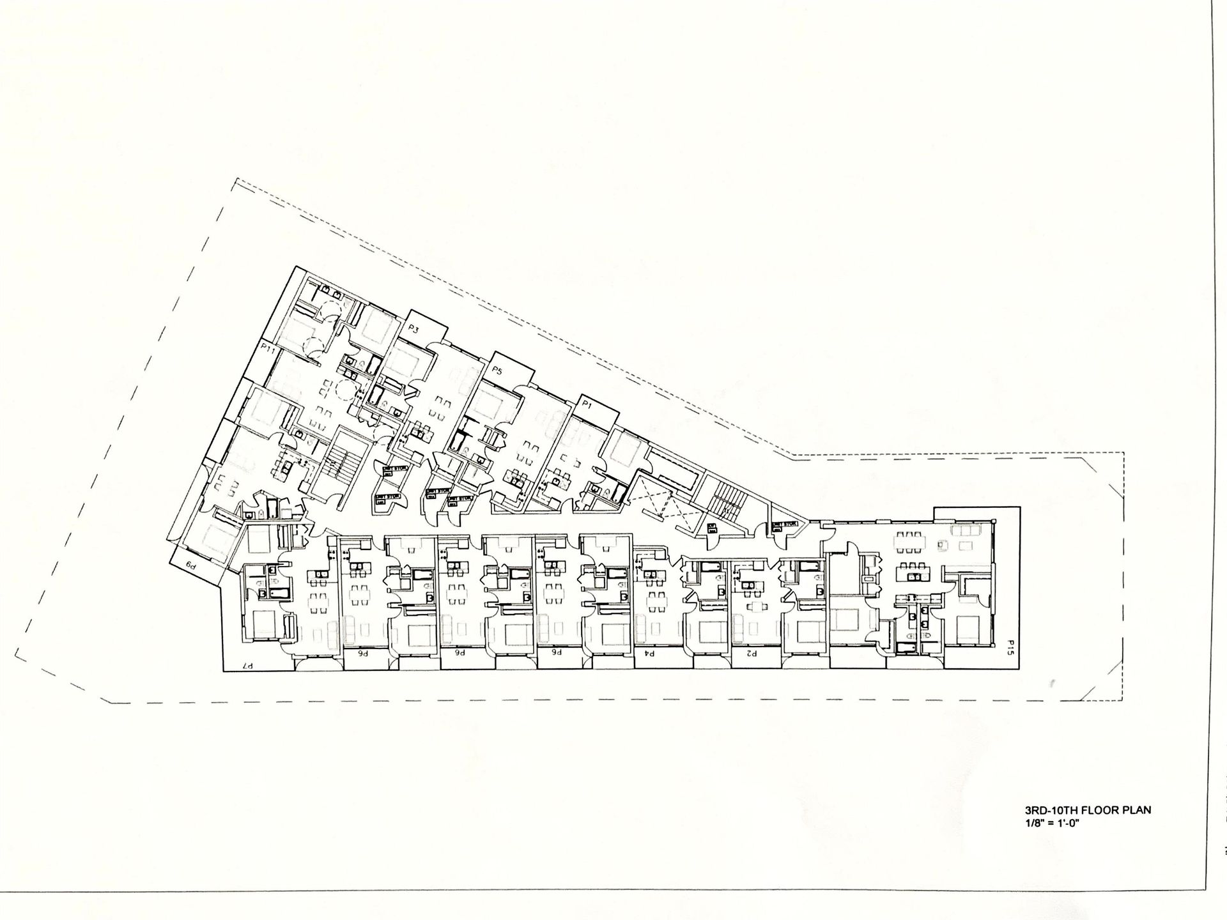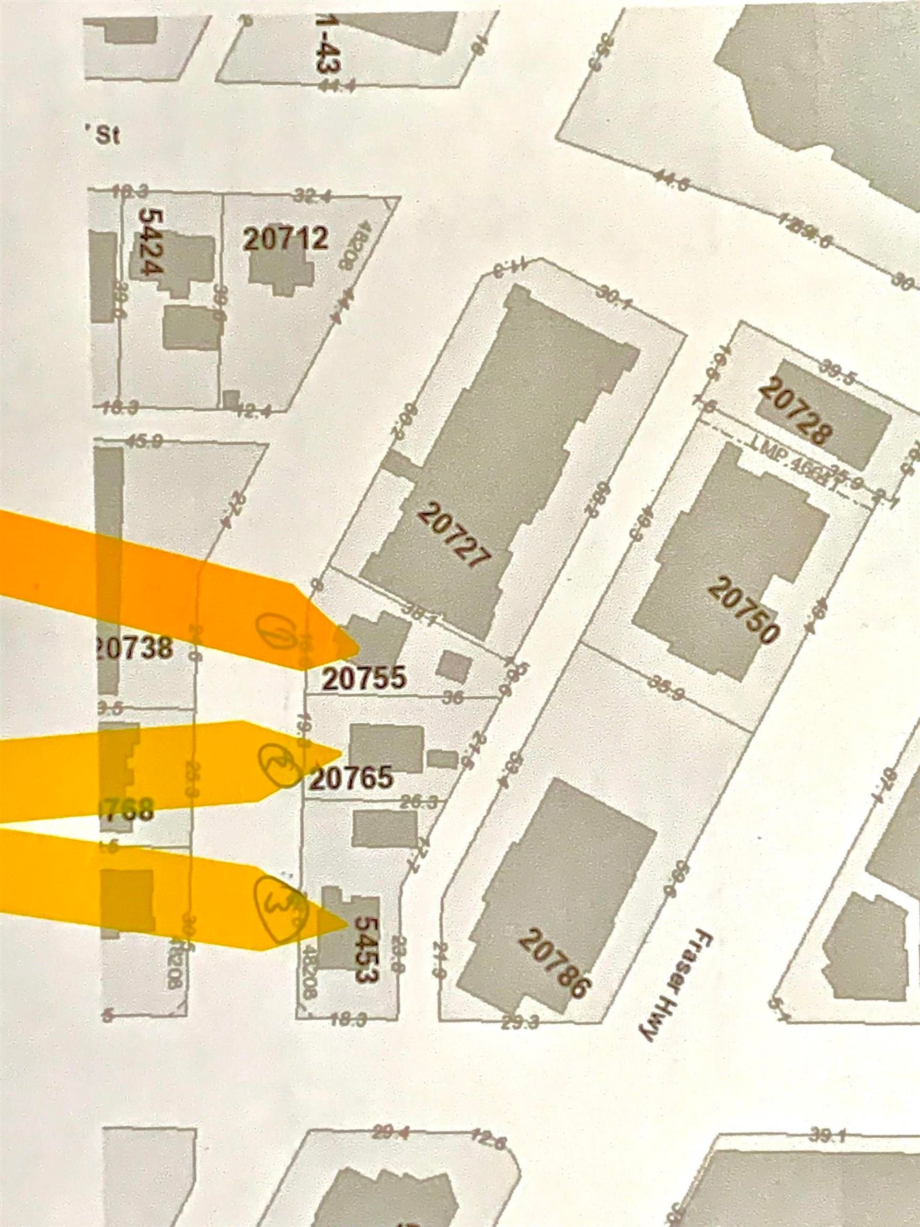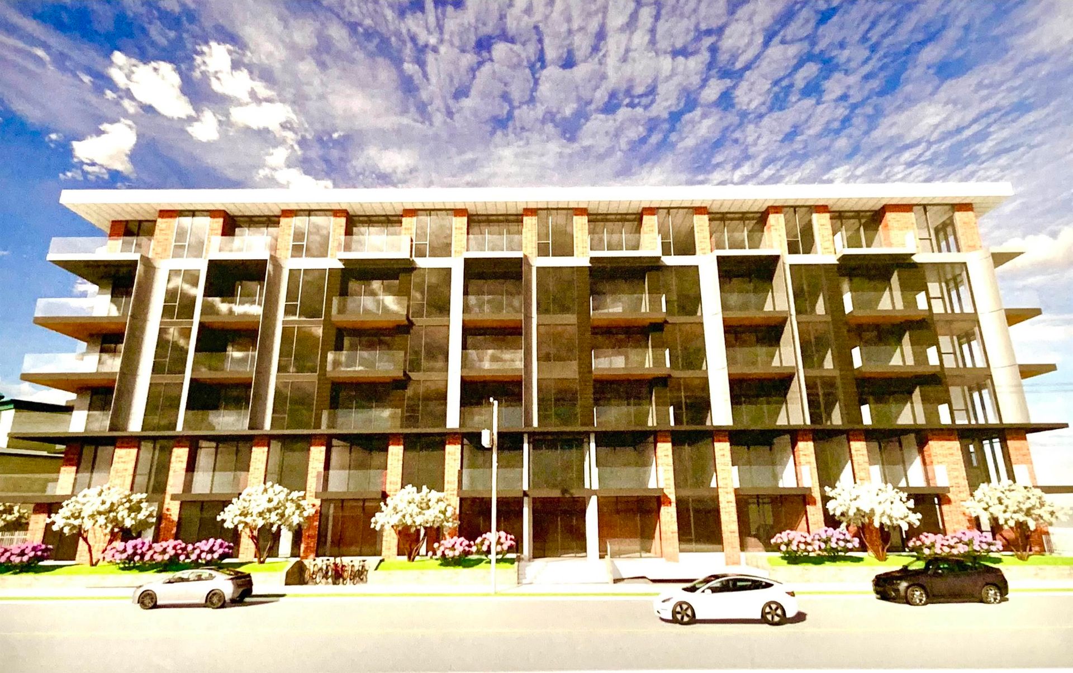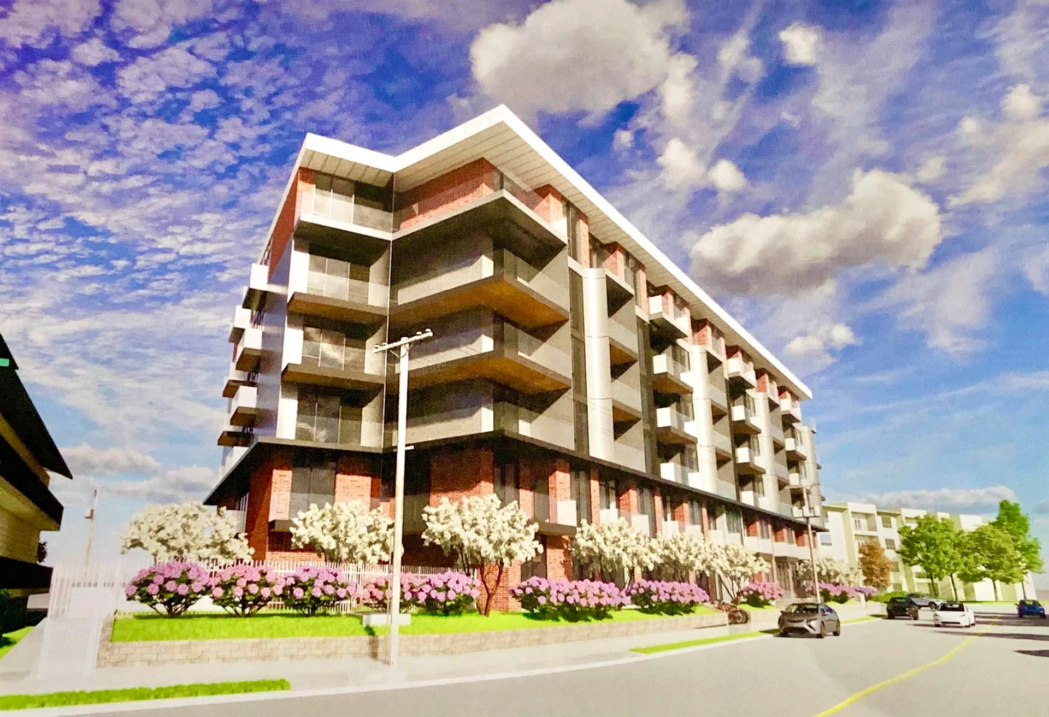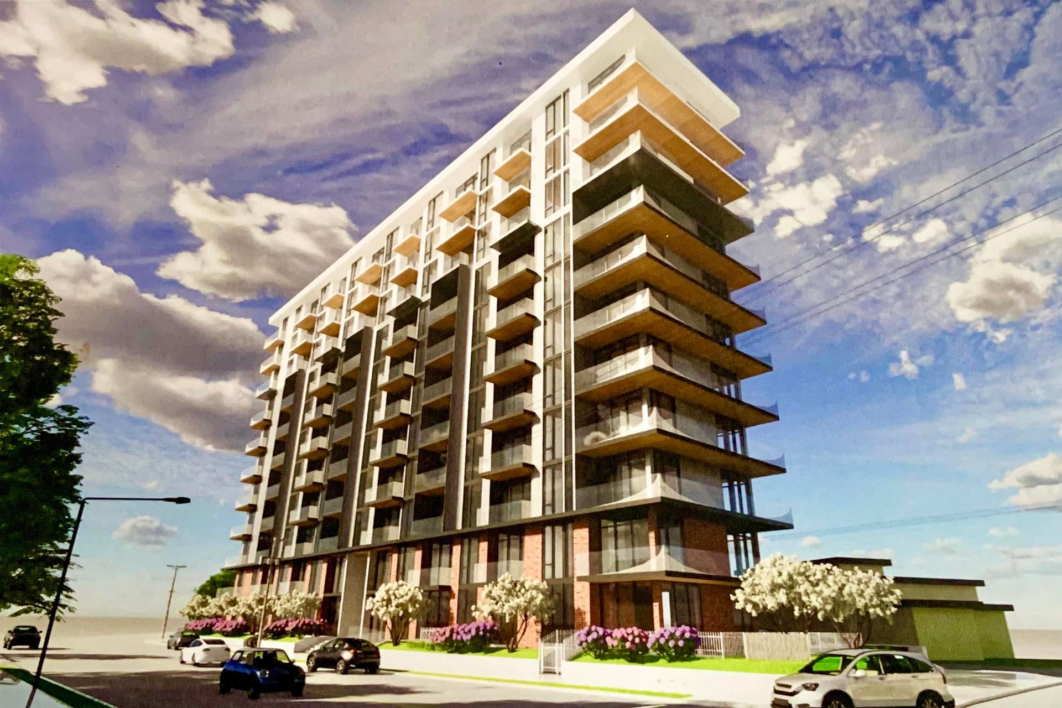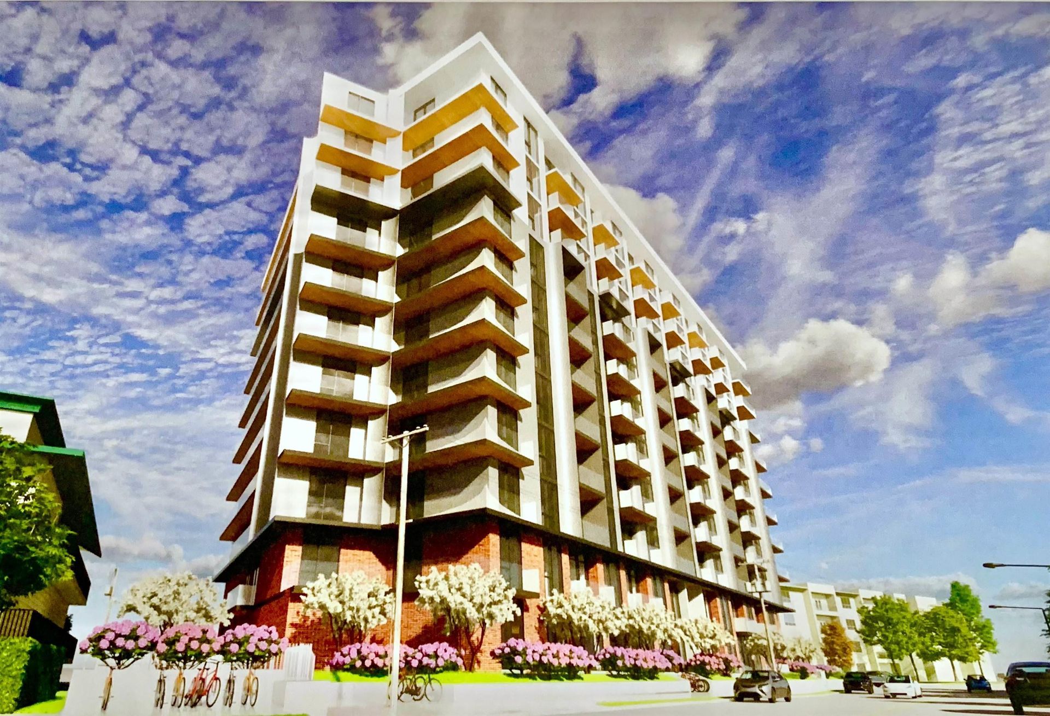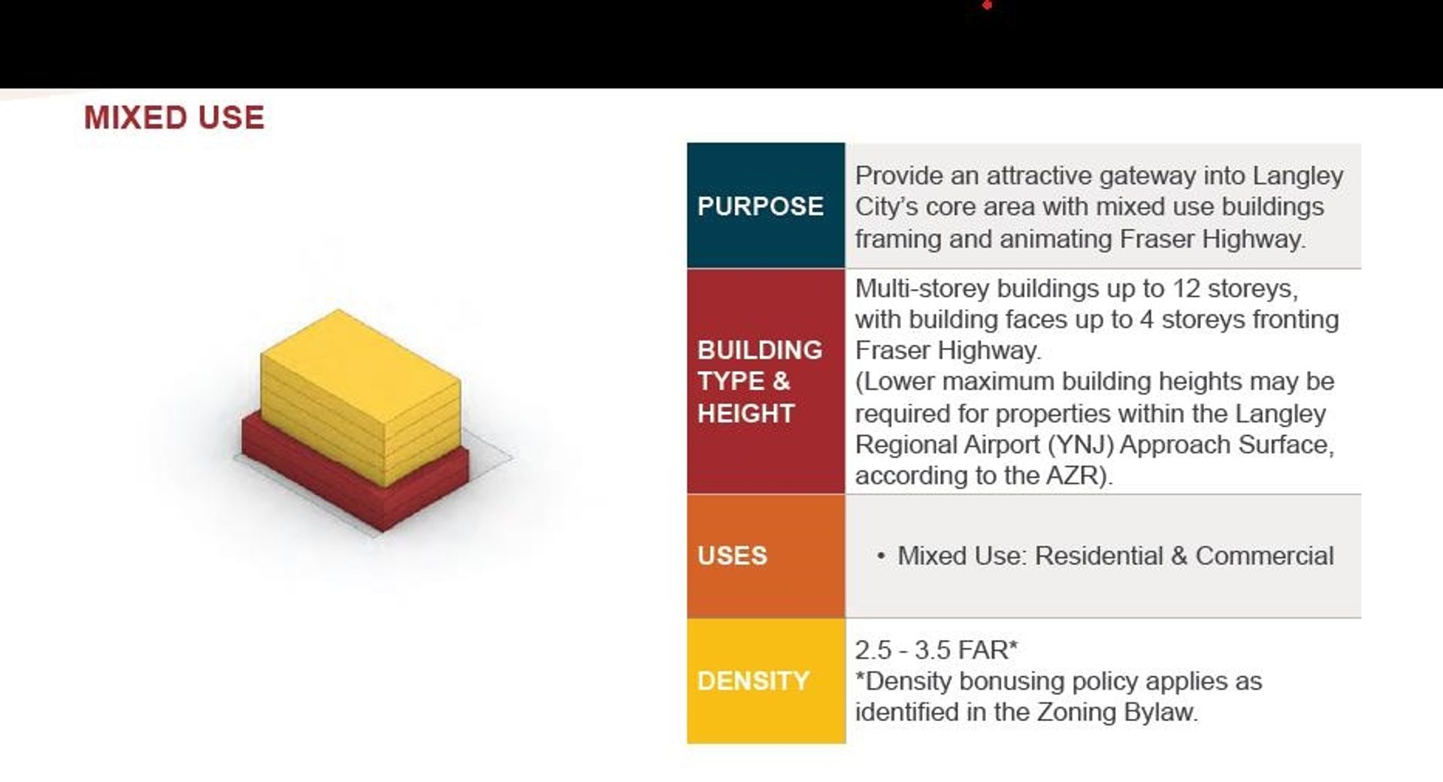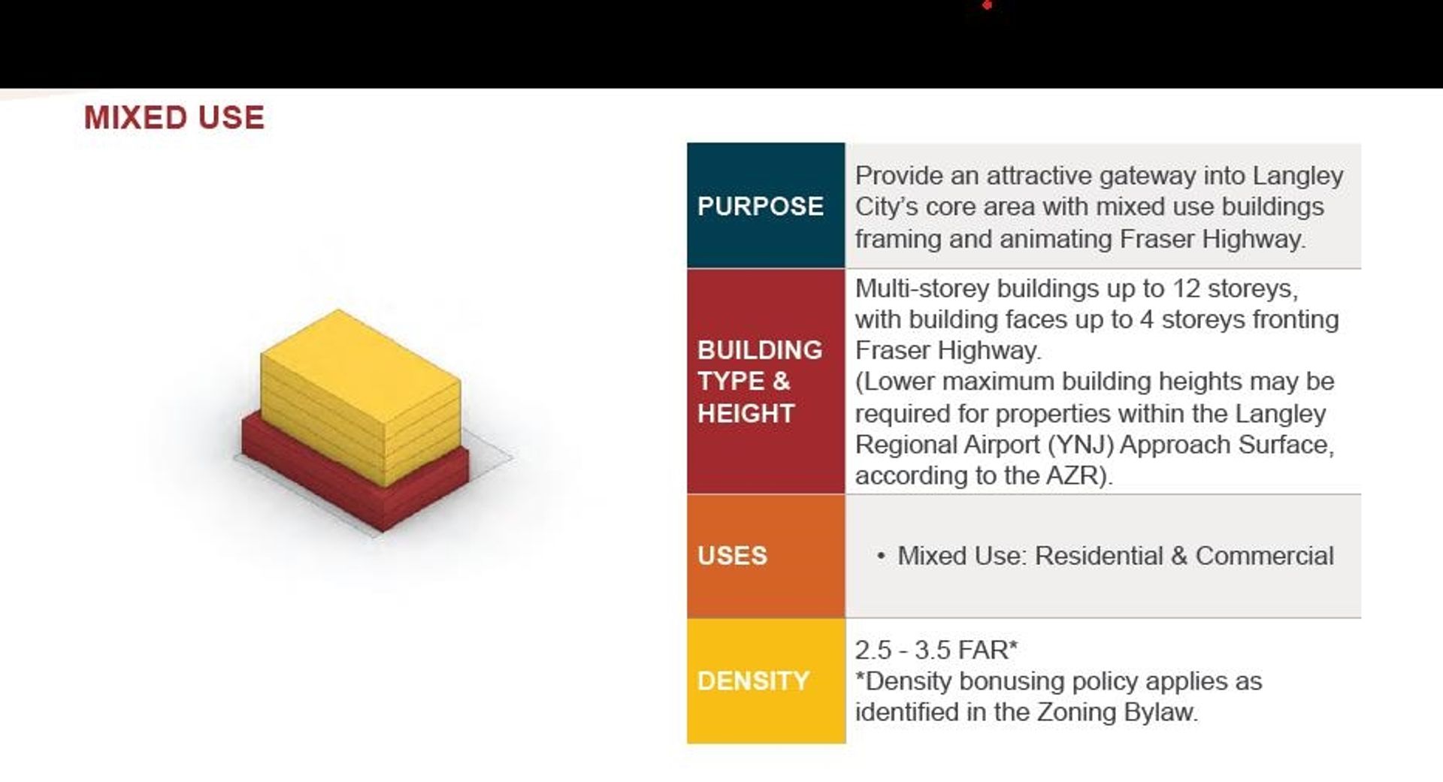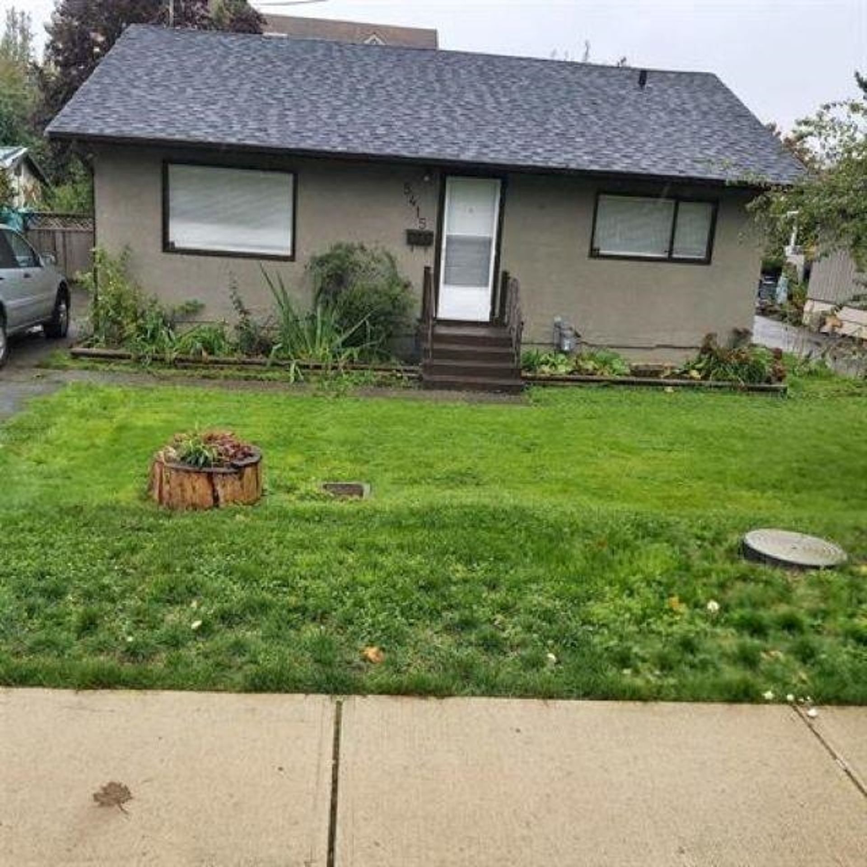2 Bedrooms
1 Bathroom
None, Open, Lane Access (4) Parking
None, Open, Lane Access (4)
1,039 sqft
$3,200,000
About this House in Langley City
This Property is designated "Mixed Use Residential" which will allow a FAR of 2.5-3.5 due to potential density bonusing provisions in the OCF Bylaw Building height can be a maximum of 12 stories.Mixed use residential allows for ground floor commercial and residential above. See included draft plan renderings for both a 6 story and 12 story building on this assembled side. Three parcels must be purchased together and total nearly 1/2 acre. (20755 Douglas Crescent, 20765 Doug…las Crescent and 545
Listed by RE/MAX 2000 Realty/RE/MAX Treeland Realty.
This Property is designated "Mixed Use Residential" which will allow a FAR of 2.5-3.5 due to potential density bonusing provisions in the OCF Bylaw Building height can be a maximum of 12 stories.Mixed use residential allows for ground floor commercial and residential above. See included draft plan renderings for both a 6 story and 12 story building on this assembled side. Three parcels must be purchased together and total nearly 1/2 acre. (20755 Douglas Crescent, 20765 Douglas Crescent and 545
Listed by RE/MAX 2000 Realty/RE/MAX Treeland Realty.
 Brought to you by your friendly REALTORS® through the MLS® System, courtesy of Garry Wadhwa for your convenience.
Brought to you by your friendly REALTORS® through the MLS® System, courtesy of Garry Wadhwa for your convenience.
Disclaimer: This representation is based in whole or in part on data generated by the Chilliwack & District Real Estate Board, Fraser Valley Real Estate Board or Real Estate Board of Greater Vancouver which assumes no responsibility for its accuracy.
More Details
- MLS® R2957141
- Bedrooms 2
- Bathrooms 1
- Type House
- Square Feet 1,039 sqft
- Lot Size 8,485 sqft
- Frontage 63.00 ft
- Full Baths 1
- Half Baths 0
- Taxes $7051.93
- Parking None, Open, Lane Access (4)
- Basement Partial
- Storeys 1 storeys
- Year Built 1946
- Style Rancher/Bungalow
More About Langley City, Langley
lattitude: 49.1017256
longitude: -122.6472227
V3A 2K2

