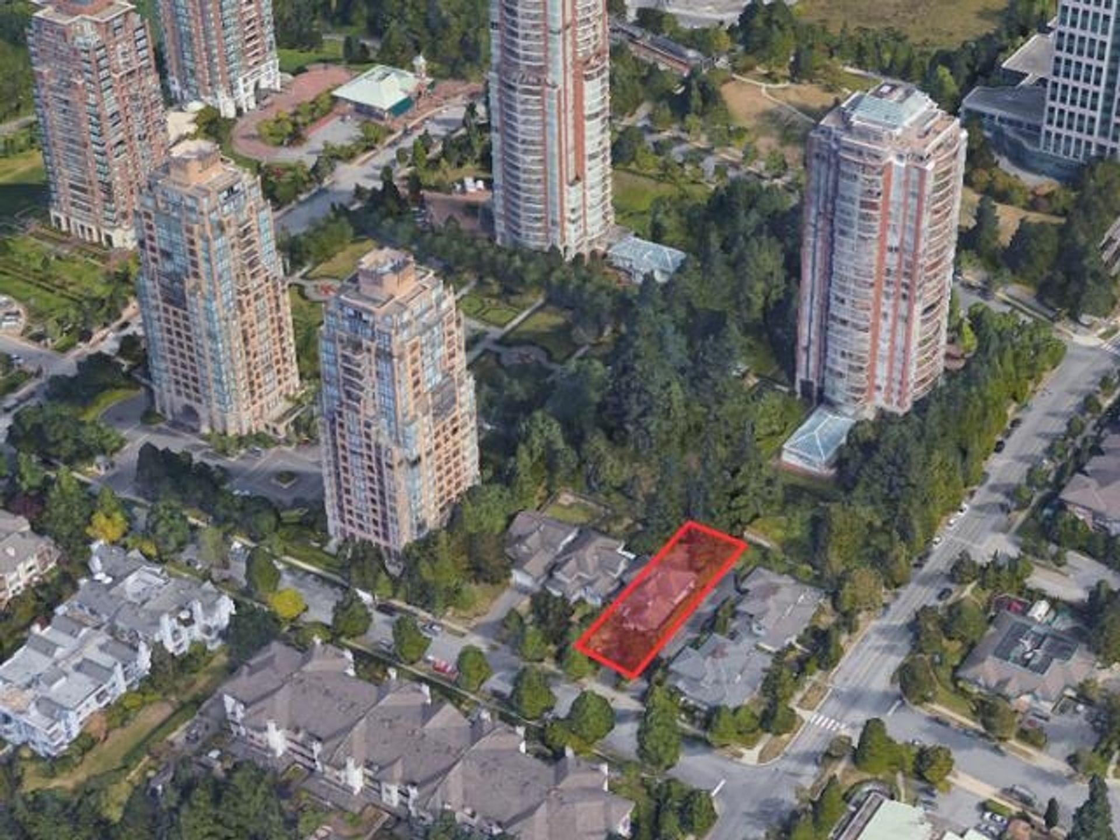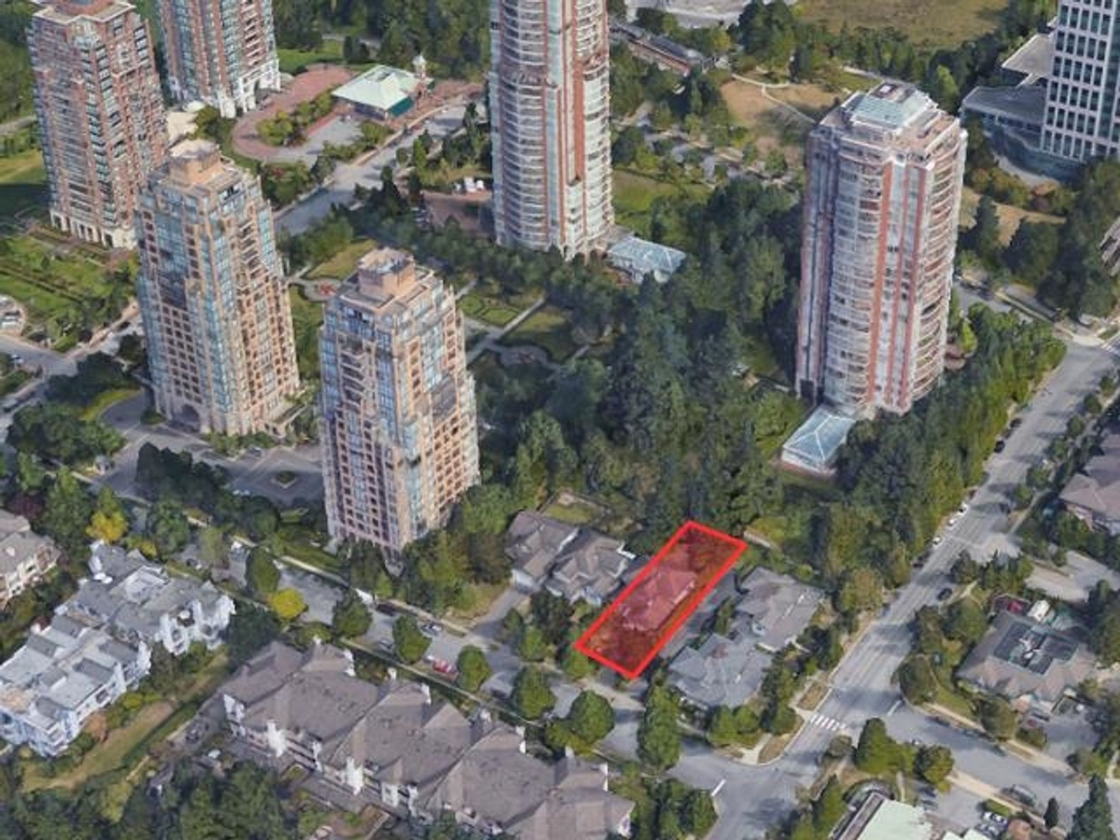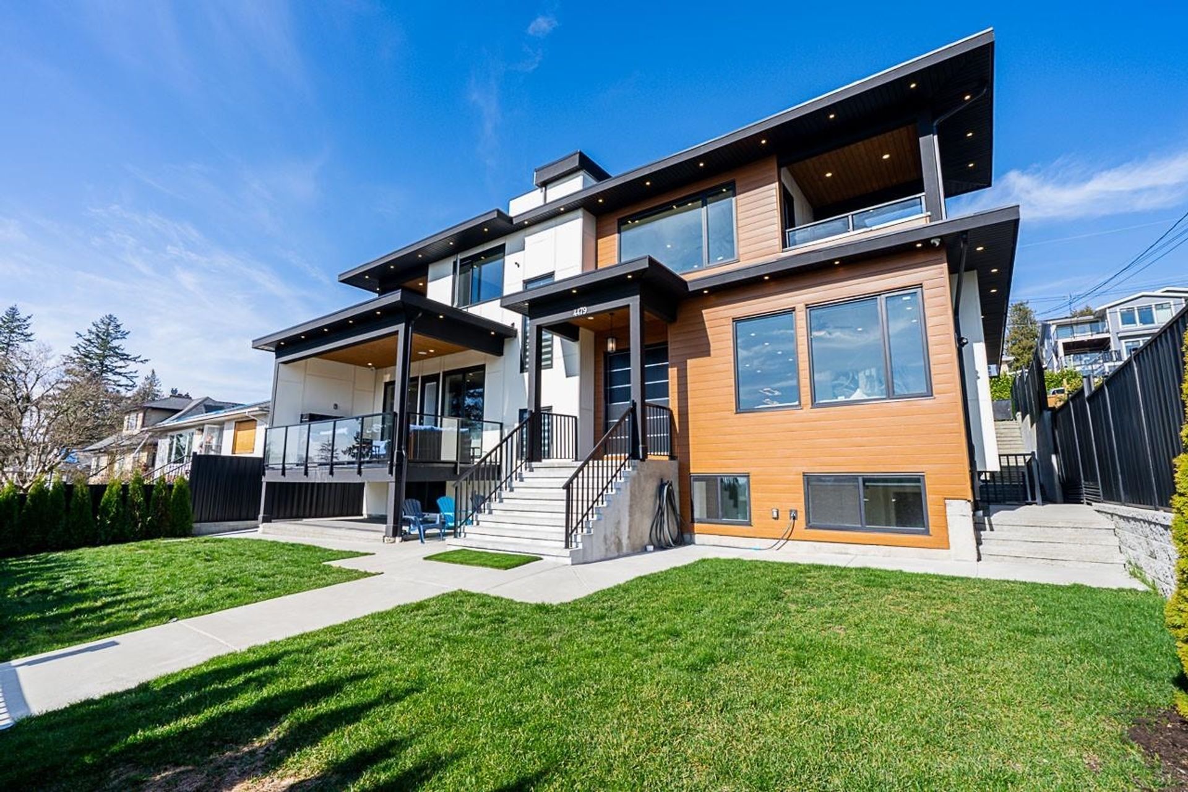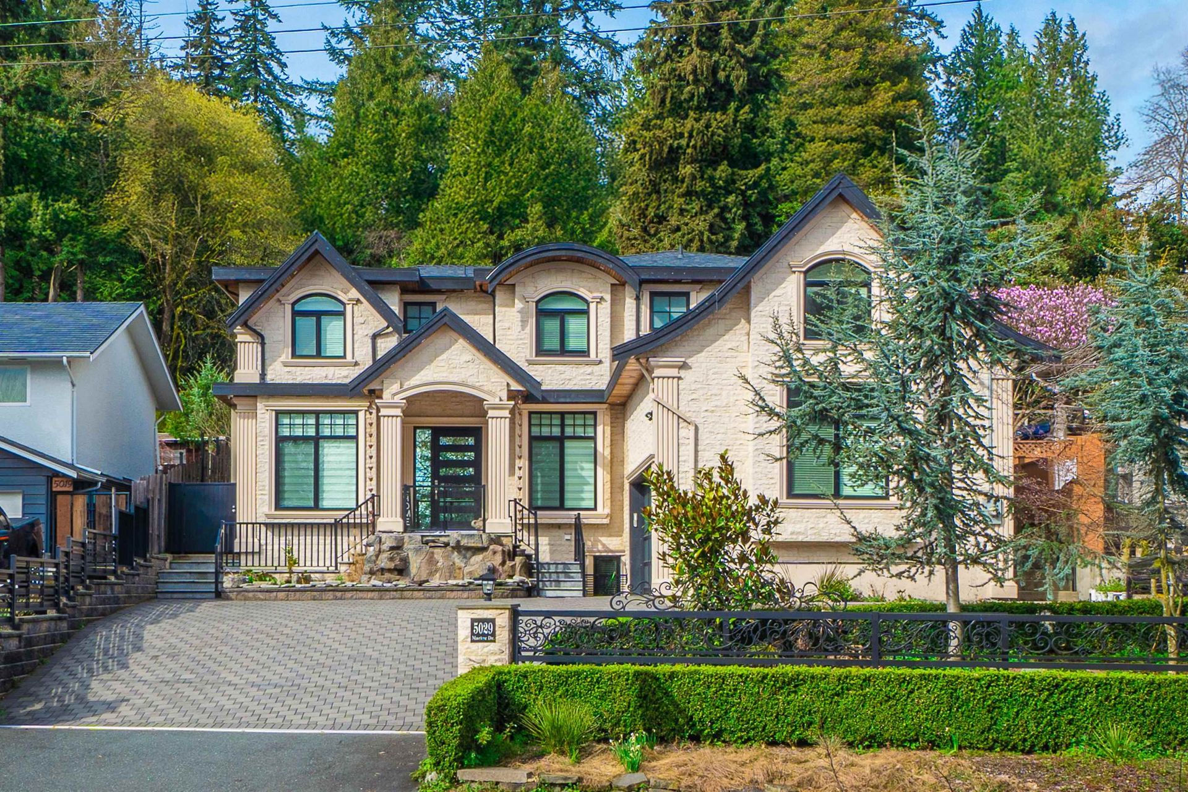8 Bedrooms
4 Bathrooms
Garage; Double Parking
Garage; Double
4,013 sqft
$4,249,900
About this House in South Slope
DEVELOPERS - Fantastic opportunity in Burnaby's Transit Oriented Development Tier 2! This single family home is ideally situated within 400m from Edmonds SkyTrain Station. New provincial legislation allows for a multi-family building up to 12 storeys. Proposed OCP zoning can allow up to 30 stories.
Amenities for 7478 Sandborne Avenue
- Washing Machine
- Dryer
- Fridge
- Stove
- Dishwasher
- Drapes/Window Coverings
Listed by eXp Realty.
 Brought to you by your friendly REALTORS® through the MLS® System, courtesy of Garry Wadhwa for your convenience.
Brought to you by your friendly REALTORS® through the MLS® System, courtesy of Garry Wadhwa for your convenience.
Disclaimer: This representation is based in whole or in part on data generated by the Chilliwack & District Real Estate Board, Fraser Valley Real Estate Board or Real Estate Board of Greater Vancouver which assumes no responsibility for its accuracy.
More Details
- MLS® R2948859
- Bedrooms 8
- Bathrooms 4
- Type House
- Square Feet 4,013 sqft
- Lot Size 7,553 sqft
- Frontage 49.00 ft
- Depth 154.00 ft
- Full Baths 3
- Half Baths 1
- Taxes $6752.63
- Parking Garage; Double
- Basement Full
- Storeys 3 storeys
- Year Built 1999
- Style 2 Storey w/Bsmt.
More About South Slope, Burnaby South
lattitude: 49.2093931
longitude: -122.9602724
V3N 5A9











