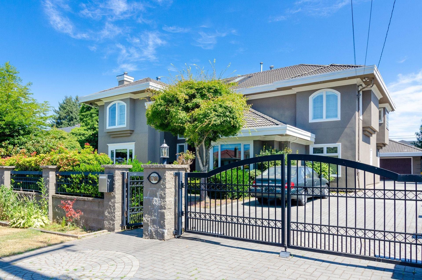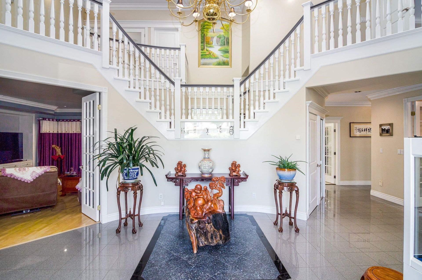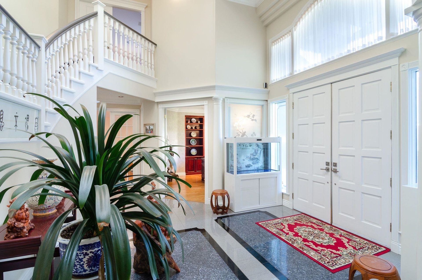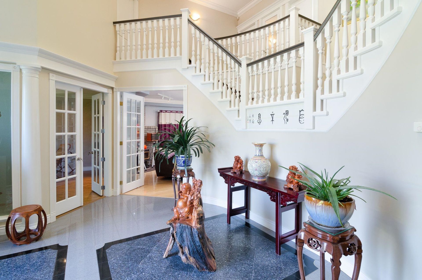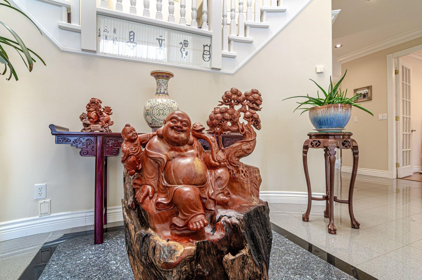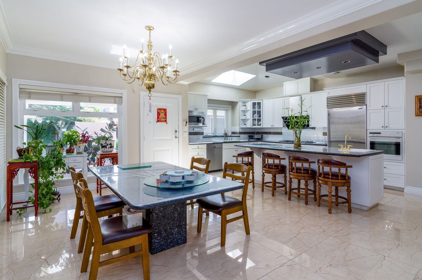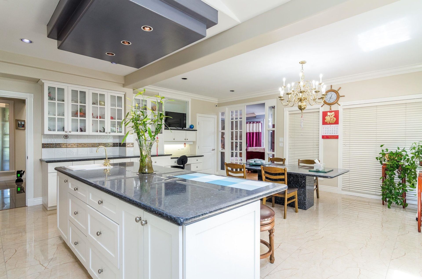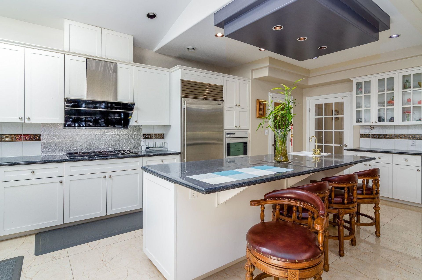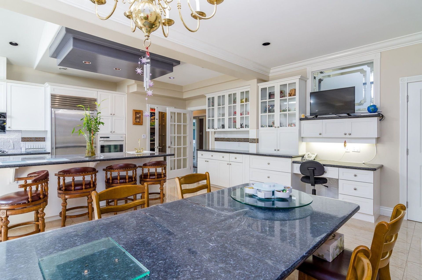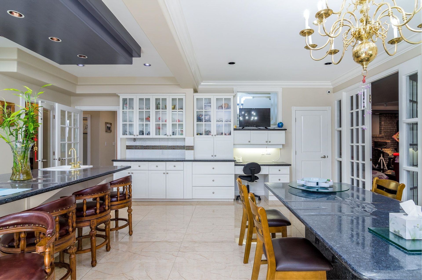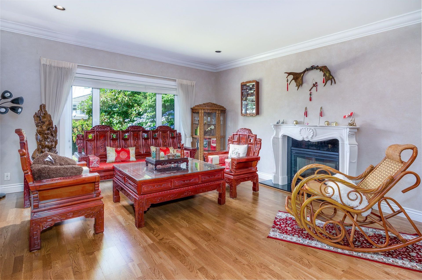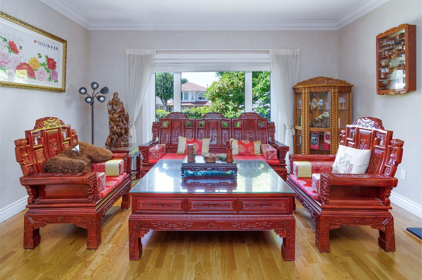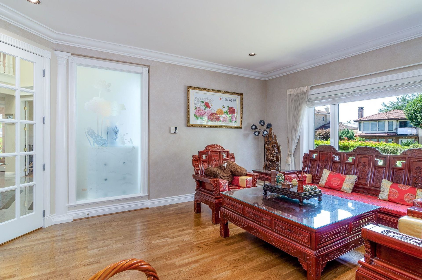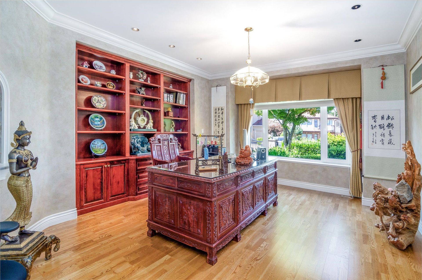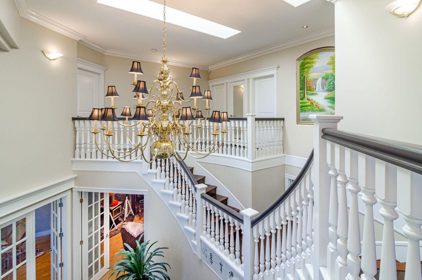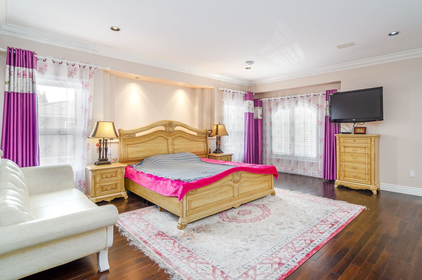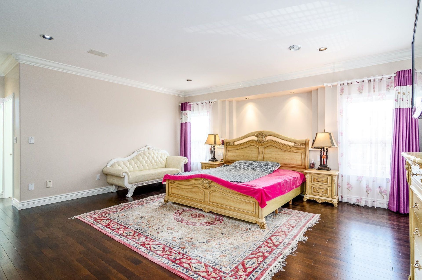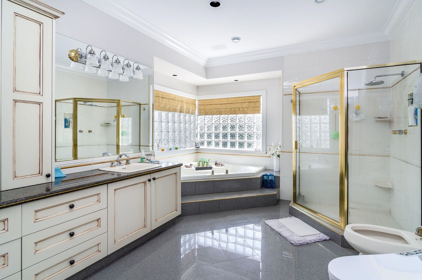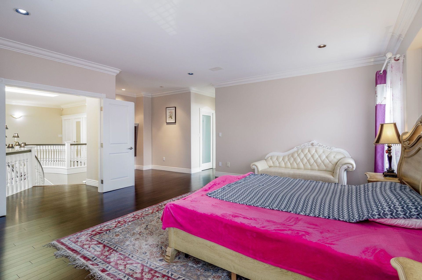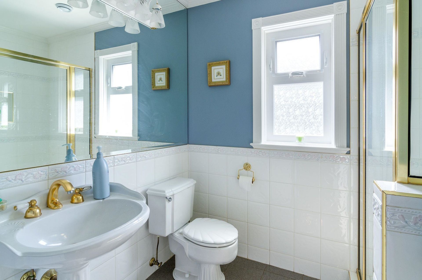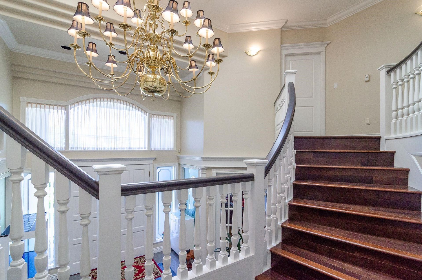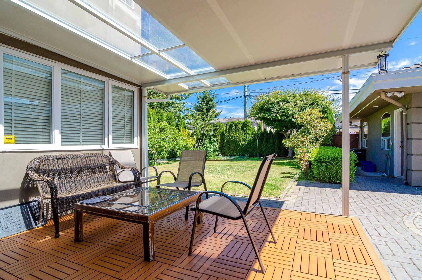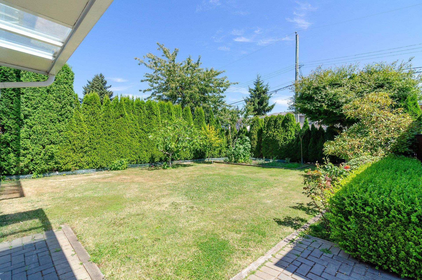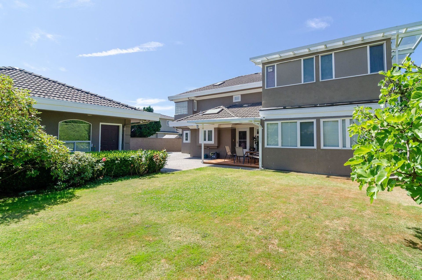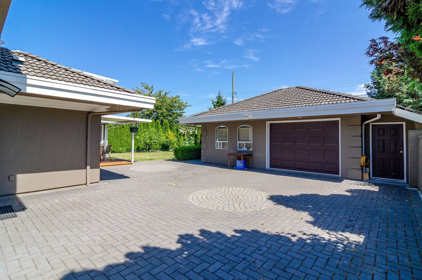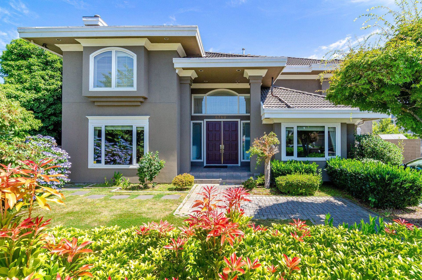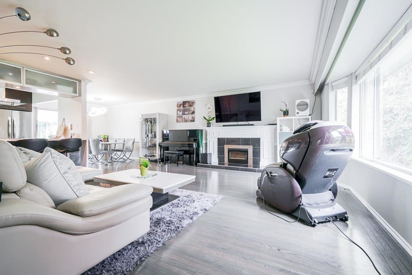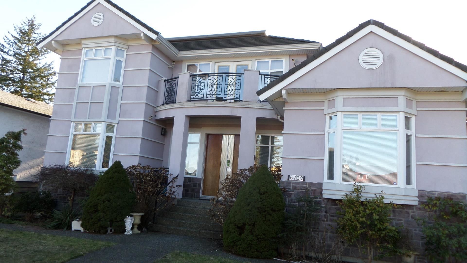6 Bedrooms
6 Bathrooms
Garage Double, Lane Access, Paver Block (6) Parking
Garage Double, Lane Access, Paver Block (6)
4,437 sqft
$3,390,000
About this House in Upper Deer Lake
Newly created R1 Small Scale Multi unit housing development opportunity on this huge 72 x 139 Flat lot. Rare find this Width & Depth of lot with LANE access. Area under zoning changes, be first to bring alternative housing choices in Burnaby. Your housing could include Single family subdivision, Duplex dwellings, Multiplex or possible Rowhouse/Lane way -City Hall is open for business! This house is a Well built custom home! Open floor plan with open to below foyer which is o…pen to living/dining room and den. Huge kitchen/eating area that leads out to a private patio & green space. Newer kitchen shaker cupboards/over-head fan. Excellent Finishings w/oversized crown moldings. Many built-ins throughout home. Two separate rental suites are good mortgage help. Do not miss out!
Listed by Multiple Realty Ltd..
Newly created R1 Small Scale Multi unit housing development opportunity on this huge 72 x 139 Flat lot. Rare find this Width & Depth of lot with LANE access. Area under zoning changes, be first to bring alternative housing choices in Burnaby. Your housing could include Single family subdivision, Duplex dwellings, Multiplex or possible Rowhouse/Lane way -City Hall is open for business! This house is a Well built custom home! Open floor plan with open to below foyer which is open to living/dining room and den. Huge kitchen/eating area that leads out to a private patio & green space. Newer kitchen shaker cupboards/over-head fan. Excellent Finishings w/oversized crown moldings. Many built-ins throughout home. Two separate rental suites are good mortgage help. Do not miss out!
Listed by Multiple Realty Ltd..
 Brought to you by your friendly REALTORS® through the MLS® System, courtesy of Garry Wadhwa for your convenience.
Brought to you by your friendly REALTORS® through the MLS® System, courtesy of Garry Wadhwa for your convenience.
Disclaimer: This representation is based in whole or in part on data generated by the Chilliwack & District Real Estate Board, Fraser Valley Real Estate Board or Real Estate Board of Greater Vancouver which assumes no responsibility for its accuracy.
More Details
- MLS® R2946941
- Bedrooms 6
- Bathrooms 6
- Type House
- Square Feet 4,437 sqft
- Lot Size 10,008 sqft
- Frontage 72.00 ft
- Full Baths 5
- Half Baths 1
- Taxes $8223.84
- Parking Garage Double, Lane Access, Paver Block (6)
- Basement Unfinished
- Storeys 2 storeys
- Year Built 1995
More About Upper Deer Lake, Burnaby South
lattitude: 49.2224116
longitude: -122.9674553
V5E 2S1

